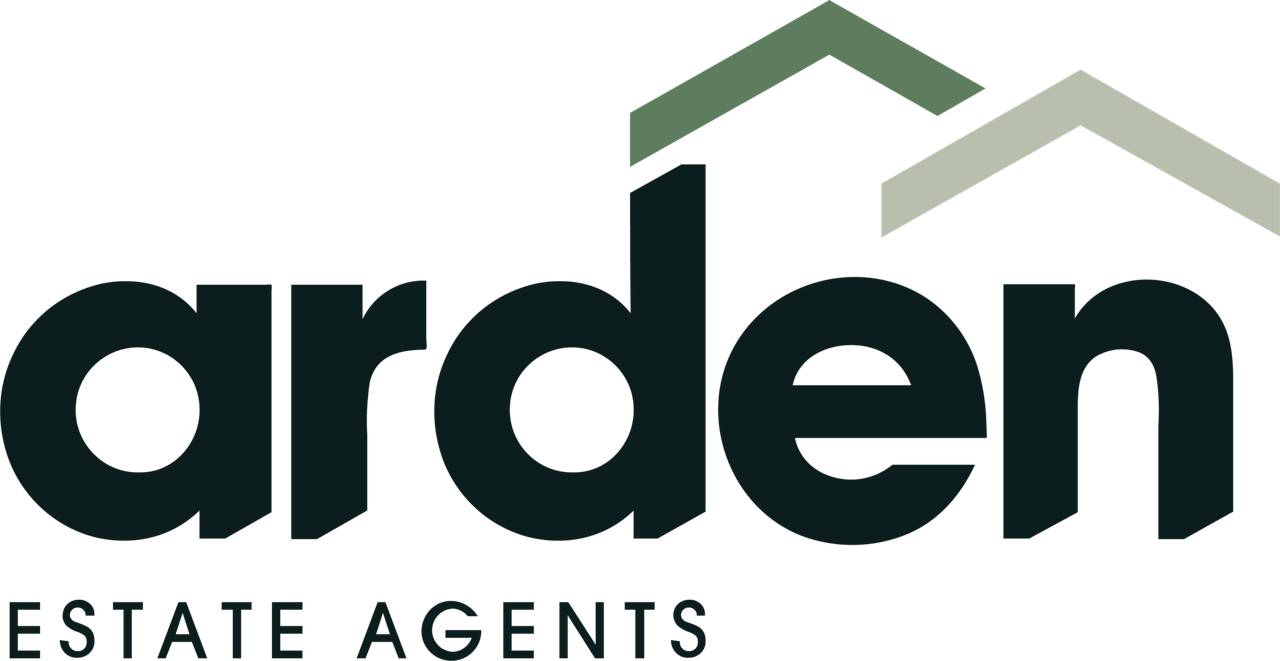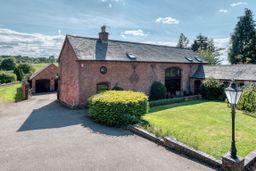Alcester Road, Tardebigge, Bromsgrove, B60 1NE
£899,950
Key Information
Key Features
Description
>> NO UPWARD CHAIN << The Barn is a charming five bedroom residence boasting over 3,000 sq. ft of versatile living accommodation, situated in a semi-rural location of Tardebigge. The accommodation boasts a grand reception hall, two generous reception rooms, en-suite to the master bedroom, main bathroom and downstairs cloakroom. In addition, the property features a south westerly facing rear garden, double garage and ample off-road parking.
This characterful property is approached via a private gated driveway providing off-road parking for multiple vehicles, with access to the double garage.
Once inside, the large window allows plenty of natural light into the grand reception hall. Currently used as a sitting room, this charming space has exposed beams, a high ceiling, natural brick, and York stone flooring.
From here, a doorway leads into the generous lounge providing a fabulous brick-built inglenook fireplace with log burning stove and two French doors opening onto the property grounds. A further doorway leads into the formal dining room, boasting a feature brick wall with an additional log burning stove, as well as dual aspect views of the front and back gardens.
To the right wing of the home, you'll find an inner hallway providing access to the stunning kitchen/breakfast room, complete with integrated gas hob, oven, extractor, fridge/freezer, dishwasher and Karndean flooring. This sizable room allows plenty of space to home a dining table, making it the perfect area for family dining or entertaining. There is a stable door, and French doors providing access to the property grounds. Adjoining the kitchen is a handy utility room with plumbing for washing appliances, and convenient downstairs cloakroom.
The first floor features a large landing with airing cupboard and master bedroom suite, complete with fitted wardrobes and en suite shower room. A further three double bedrooms with bedroom four providing fitted wardrobes. The house bathroom is complete with bathtub and separate shower. All four bedrooms including the master enjoy far reaching countryside views.
Externally, the residence enjoys a highly private south-westerly facing rear garden, benefitting from a paved patio area, extensive manicured lawns adorned with mature shrubbery and trees, garden shed and play area. Surrounding the fenced boundaries are privately owned fields, with far reaching views of the Tardebigge Church.
The property is situated in the semi-rural area of Tardebigge, which is within near distance of Bromsgrove town centre, offering a range of convenience stores, supermarkets, restaurants, leisure centres, schools, and other services including doctor and dentist surgeries, a library and a popular golf club, and is an ideal town for growing families. In addition, there is access to the motorway network via M5 (junctions 4 and 5) and M42 (junction 1).
Room Dimensions:
Garage - 7.69m x 6.03m (25'2" x 19'9")
Reception Hall - 5.86m x 4.67m (19'2" x 15'3")
Lounge - 5.74m x 5.42m (18'9" x 17'9")
Dining Room - 5.62m x 4.27m (18'5" x 14'0")
Kitchen/Breakfast Room - 5.45m x 3.61m (17'10" x 11'10")
Utility Room - 2.76m x 2.07m (9'0" x 6'9")
WC - 0.84m x 1.92m (2'9" x 6'3")
Stairs To First Floor Landing
Master Bedroom - 5.05m x 3.67m (16'6" x 12'0") max
Ensuite - 1.91m x 1.6m (6'3" x 5'2") max
Bedroom 2 - 4.15m x 2.73m (13'7" x 8'11")
Bedroom 3 - 4.14m x 2.69m (13'6" x 8'9")
Bedroom 4 - 3.33m x 3.05m (10'11" x 10'0") max
Bedroom 5 - 2.11m x 2.65m (6'11" x 8'8") max
Bathroom - 2.73m x 2.09m (8'11" x 6'10")
Arrange Viewing
Bromsgrove Branch
Property Calculators
Mortgage
Stamp Duty
Move house in the most cost-effective way

Move house in the most cost-effective way
HLC are our friendly in-house Mortgage team and are on-hand to help you successfully move house in the most cost-effective way.
They are a representative of the whole mortgage market, therefore can provide you with a full overview of the options available.
It’s free to check, so why not give it a try?


