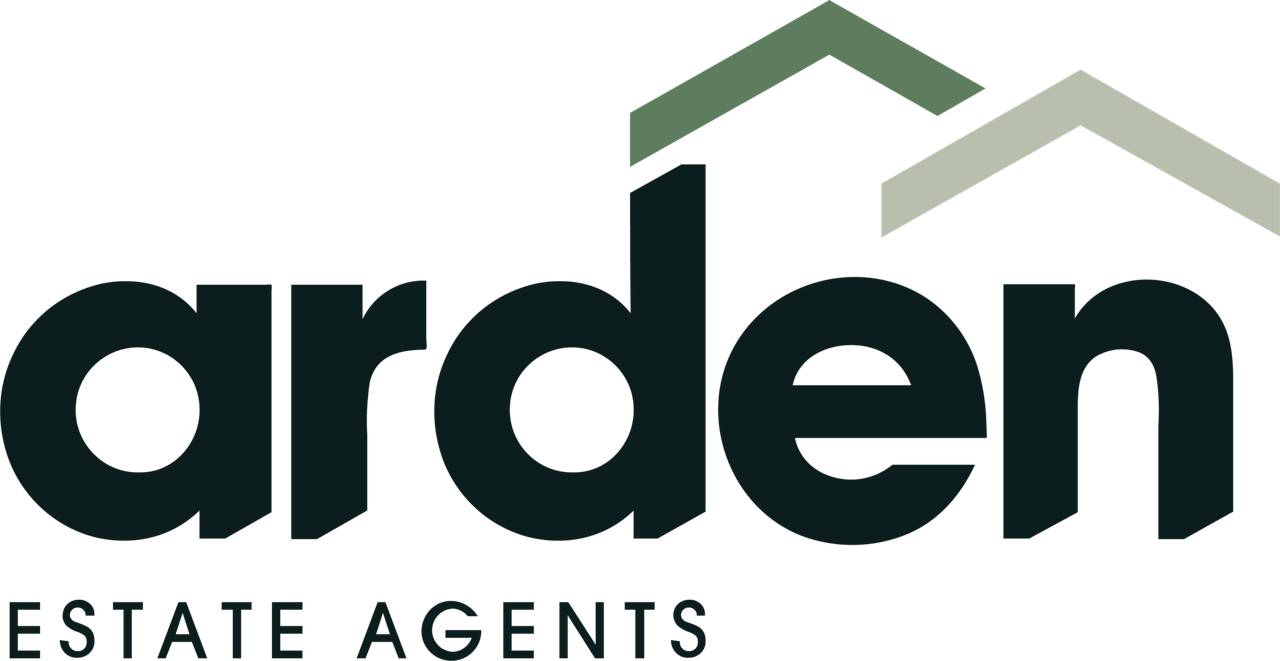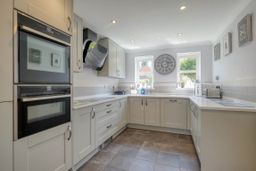Amphlett Way, Wychbold, Droitwich, WR9 7PJ
£499,950
Key Information
Key Features
Description
Positioned on a corner plot, this beautifully presented four bedroom family residence is offered with two reception rooms, kitchen with separate utility room and conservatory. In addition, the accommodation boasts an en-suite to the master bedroom, contemporary family bathroom, downstairs wc. Complete with a delightful rear garden and double garage, this property ideal for growing families seeking desirable local schooling, shops and amenities, and convenient access to motorway links.
The property is approached via an attractive front lawn with pathway to the front door. The detached double garage is accessed from the side of the home.
Once inside, the welcoming entrance hallway with useful downstairs cloakroom, has a doorway leading into the generous lounge with feature fireplace with further double doors through to the conservatory. From here, there are French doors providing access to the rear garden. Adjoining the lounge is the formal dining room with bay window and views to the rear garden.
To the right wing of the property is the newly fitted Shaker-style kitchen, complete with integrated appliances and space for an American fridge/freezer. A further door leads through into the separate utility room, providing plumbing for washing facilities, and an external door to the rear garden.
Stairs to the first floor landing has doors to the the master bedroom with fitted wardrobes and it's own en-suite shower room, double bedrooms two and three with fitted wardrobes, bedroom four and modern family bathroom with bathtub and separate shower enclosure.
Externally, the property enjoys a delightful rear garden with a good-sized paved patio, lawn and planted beds to fenced boundaries.
Situated in Wychbold, a small village within Droitwich, the property benefits from having good access to Birmingham and Worcester via the M5 (junction 5) and the A38. Wychbold village boasts a well renowned garden centre, local first school and nursery as well as Liberty Leisure gym, a couple of pubs, a post office and other amenities.
Room Dimensions:
Lounge - 6.61m x 3.62m (21'8" x 11'10")
Dining Room - 3.75m x 3.58m (12'3" x 11'8") max
Kitchen - 4.75m x 2.7m (15'7" x 8'10")
Utility Room - 2.7m x 1.59m (8'10" x 5'2")
WC - 1.71m x 1.23m (5'7" x 4'0")
Double Garage - 5.03m x 4.82m (16'6" x 15'9")
Stairs To First Floor
Master Bedroom - 6.4m x 3.51m (20'11" x 11'6") max
En Suite - 1.88m x 2.3m (6'2" x 7'6")
Bedroom 2 - 3.05m x 3.37m (10'0" x 11'0") max
Bedroom 3 - 2.97m x 2.93m (9'8" x 9'7") max
Bedroom 4 - 2.34m x 2.84m (7'8" x 9'3")
Bathroom - 3.77m x 2.35m (12'4" x 7'8") max
Arrange Viewing
Bromsgrove Branch
Property Calculators
Mortgage
Stamp Duty
View Similar Properties
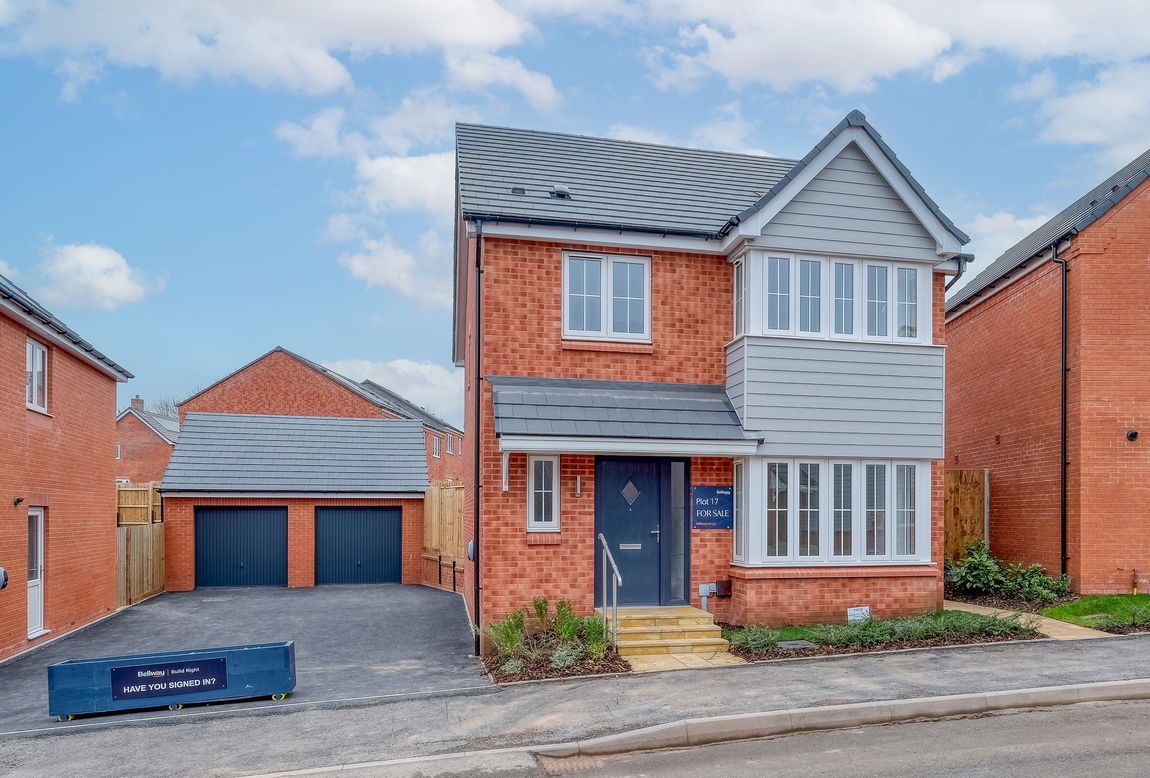
£450,000Freehold
Whitford Heights, Bromsgrove, B61 7ED
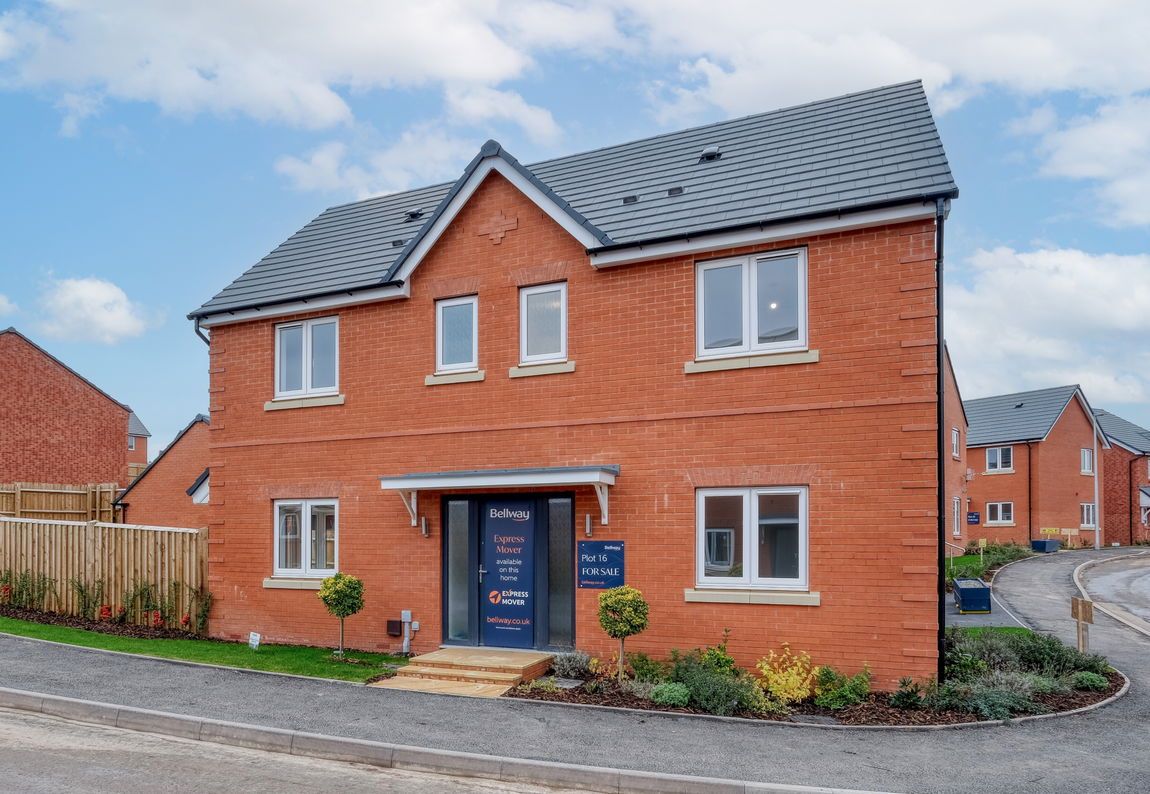
£479,995Freehold
Bromsgrove, B61 7ED
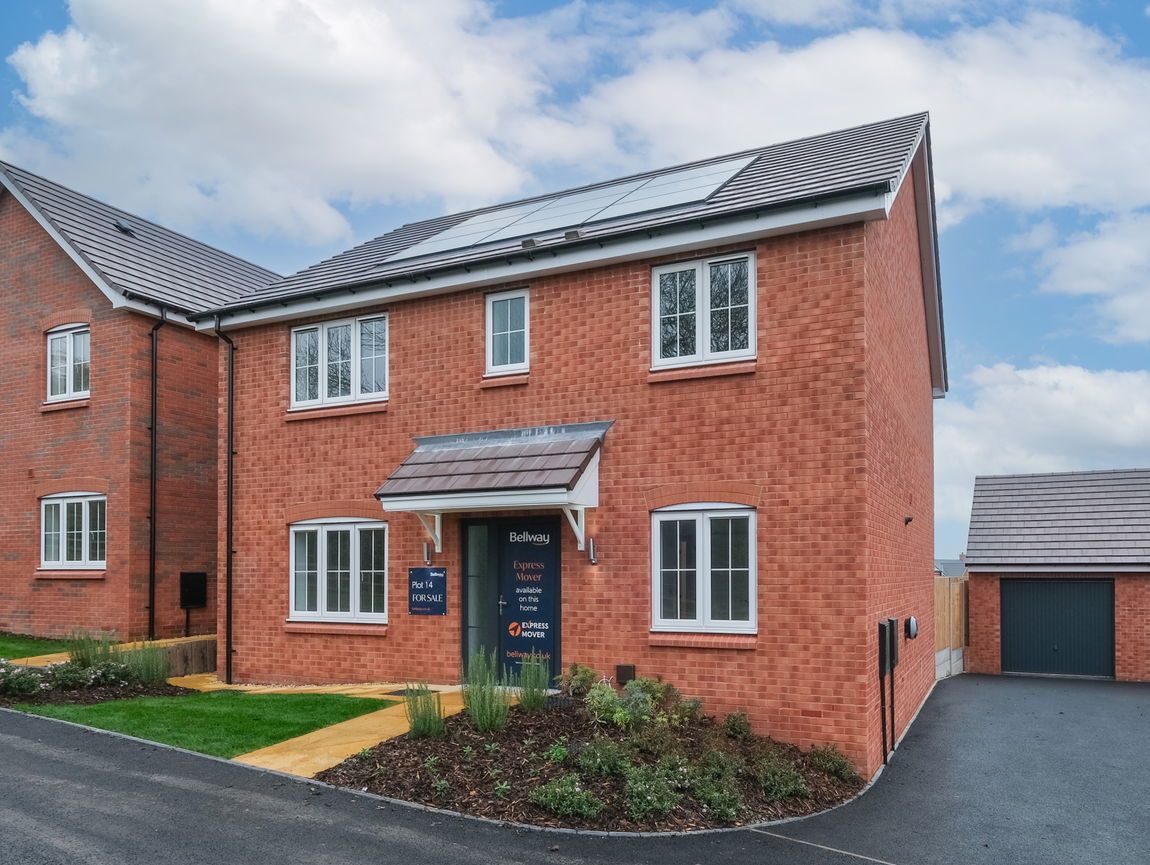
£529,995Freehold
Bromsgrove, B61 7ED
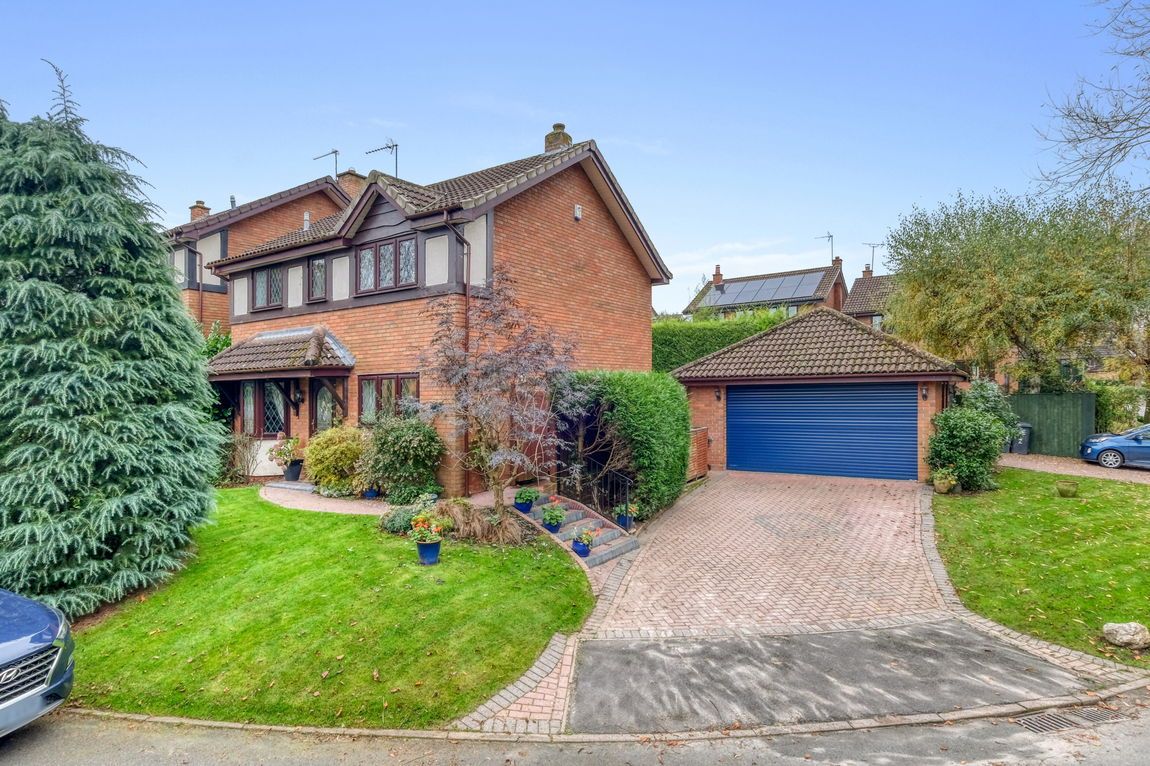
£495,000Freehold
Glebelands, Bobbington, Stourbridge, DY7 5DL
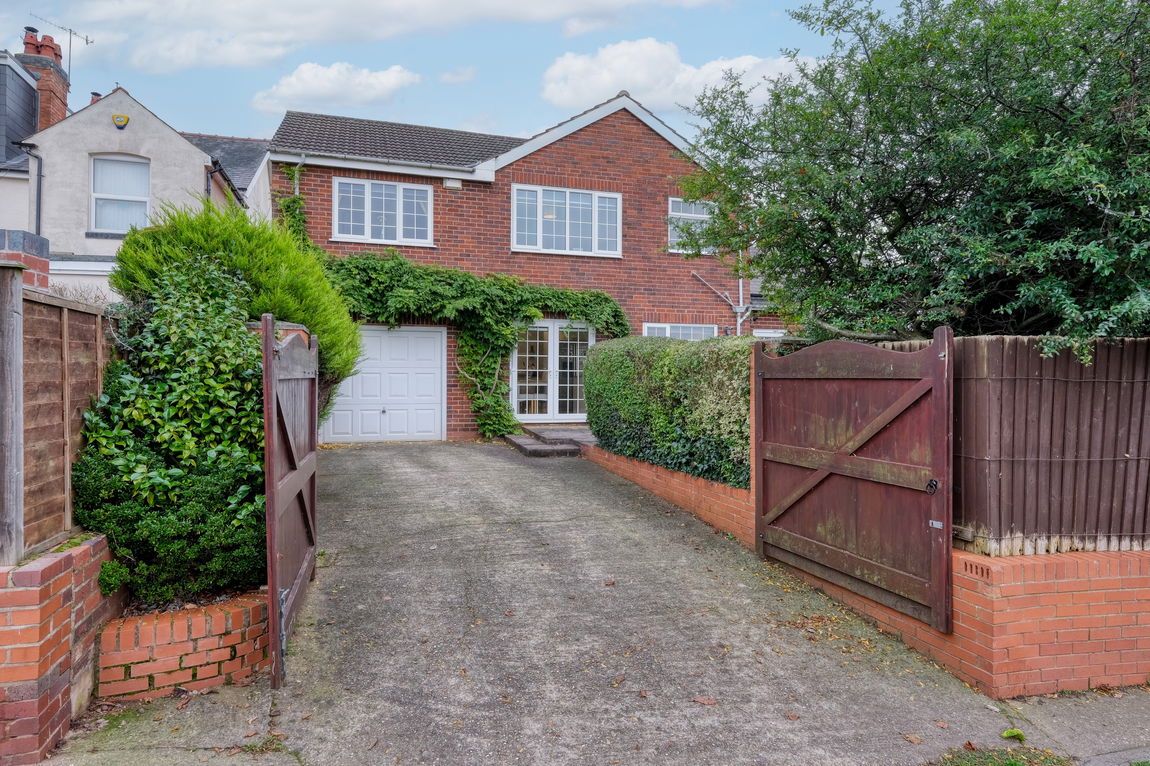
£475,000Freehold
Stourbridge Road, Bromsgrove, B61 0AN
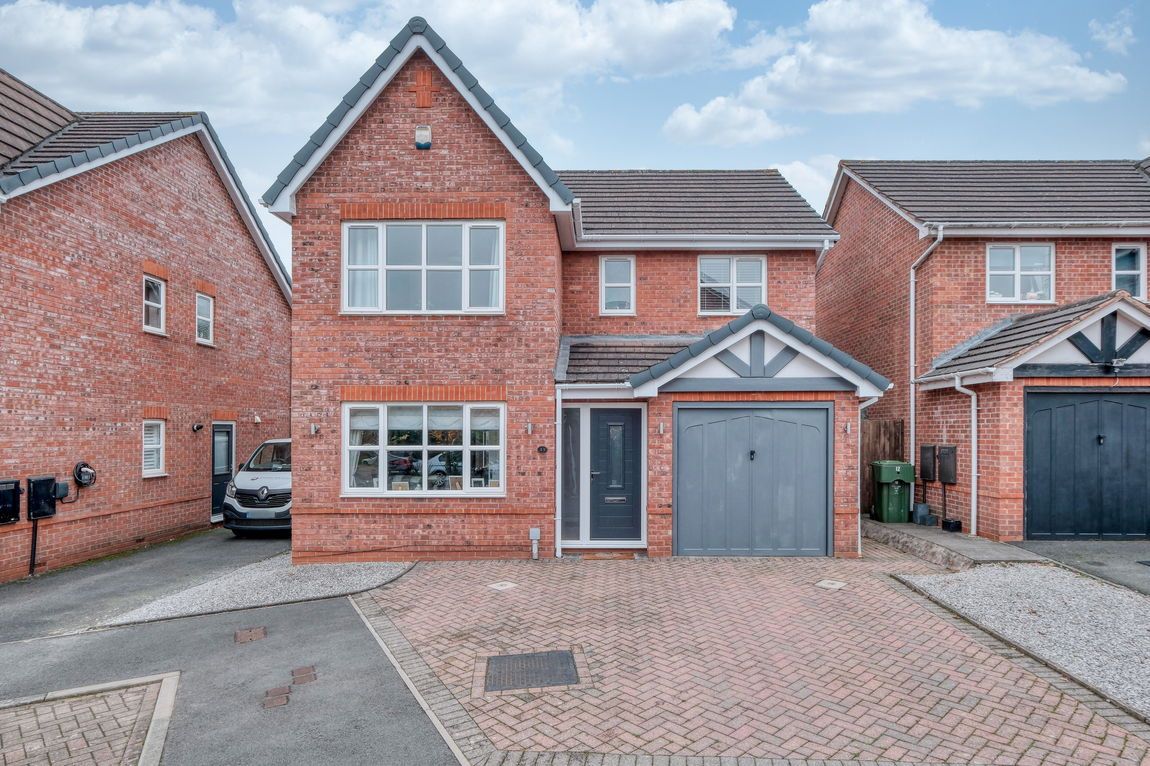
Offers Over£450,000Freehold
Sedge Drive, Woodland Grange, Bromsgrove, B61 0UL
Move house in the most cost-effective way

Move house in the most cost-effective way
HLC are our friendly in-house Mortgage team and are on-hand to help you successfully move house in the most cost-effective way.
They are a representative of the whole mortgage market, therefore can provide you with a full overview of the options available.
It’s free to check, so why not give it a try?

