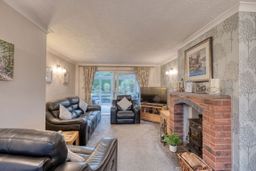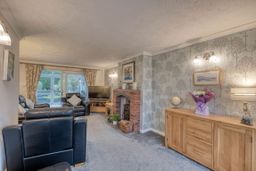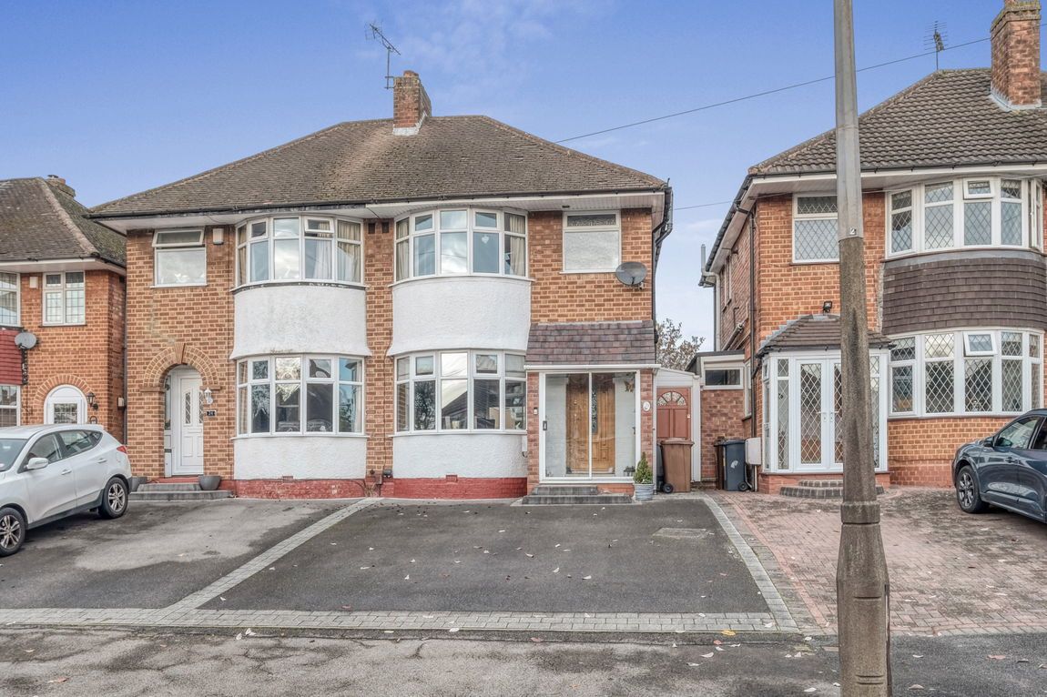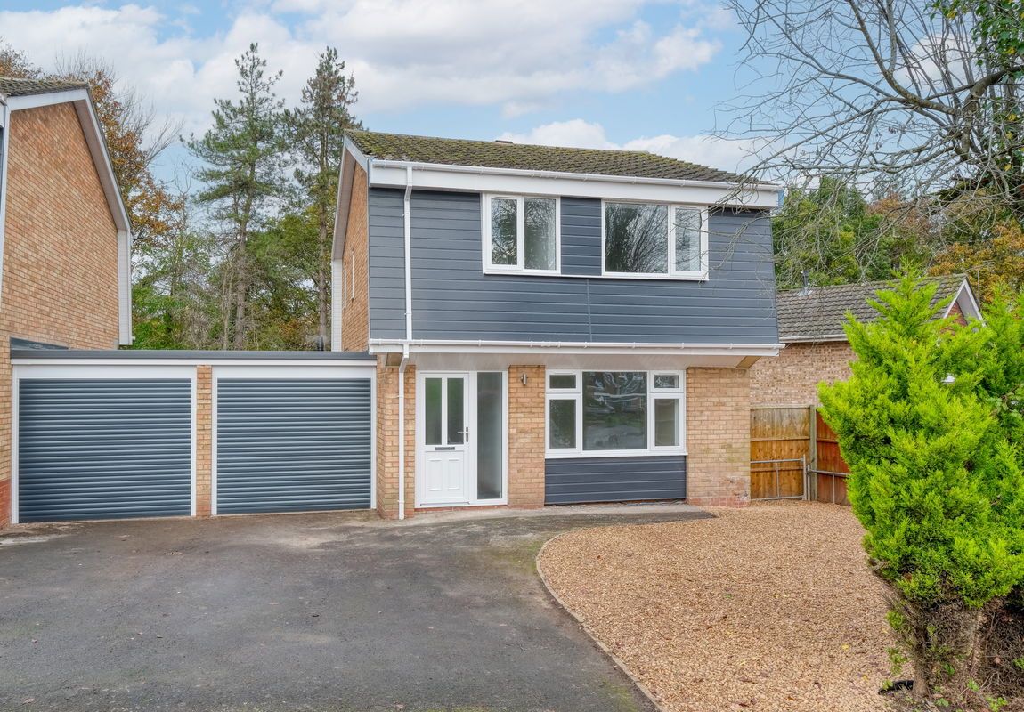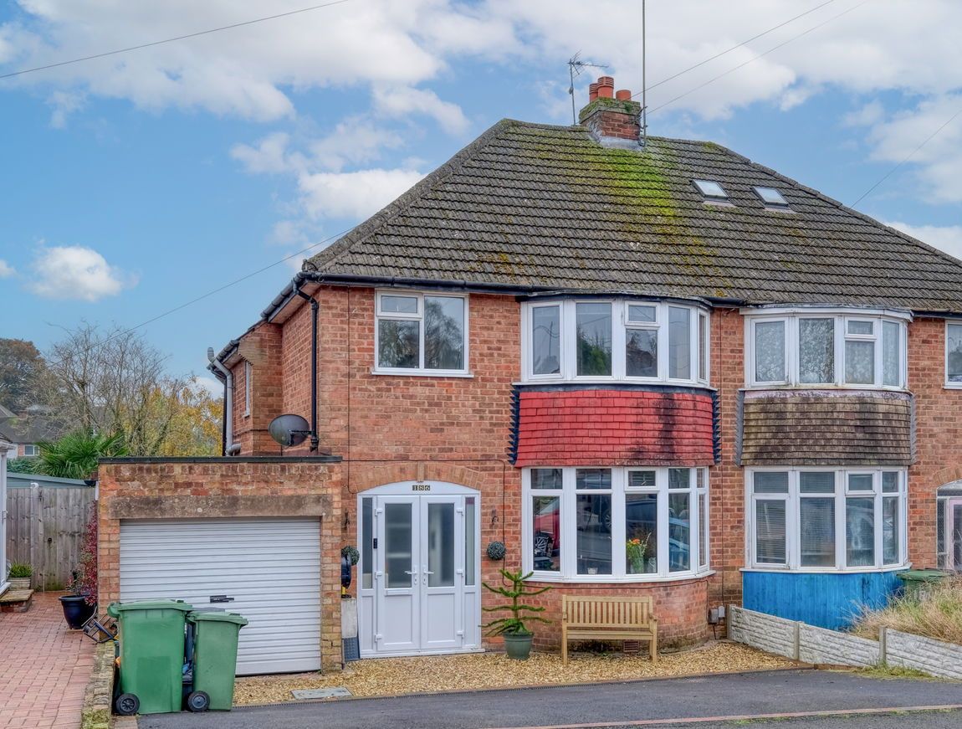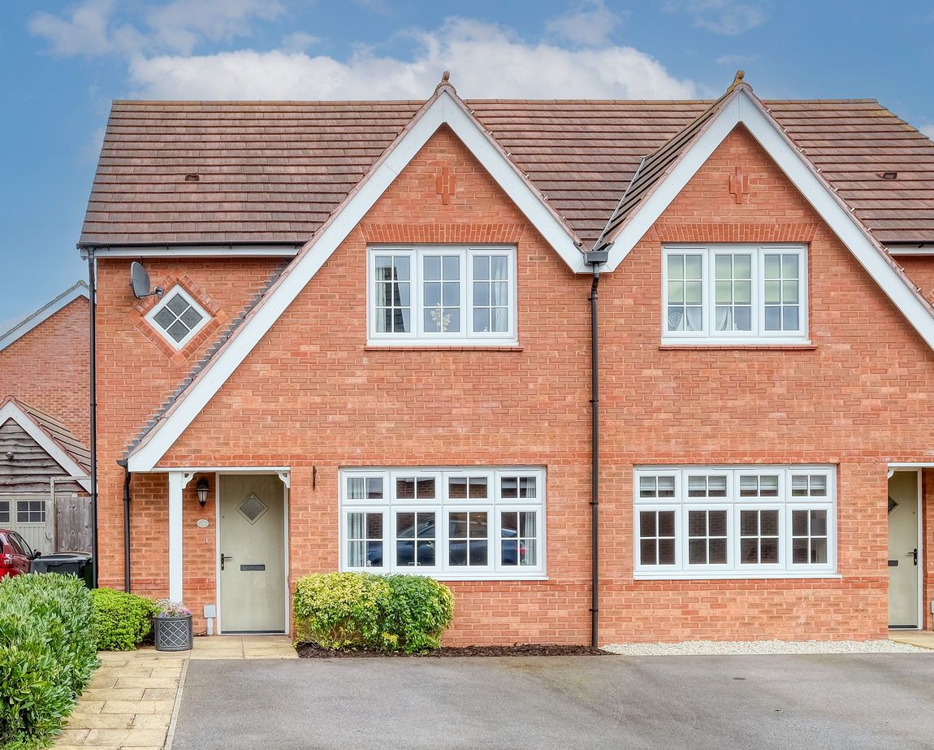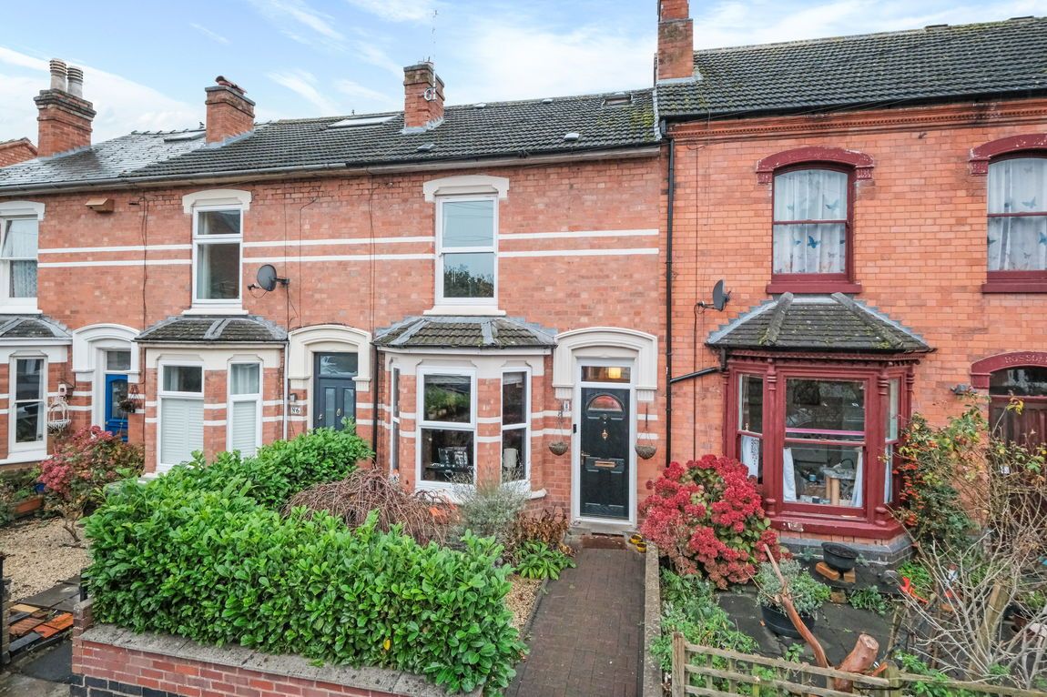Bilberry Drive, Rednal, Birmingham, B45 9QY
Offers In Region of £325,000
Key Information
Key Features
Description
Presenting a charming three-bedroom semi-detached home in Rednal, Birmingham. Features include a driveway with off-road parking, integral garage, spacious lounge with a log burner, kitchen/diner, downstairs WC, conservatory, and beautiful front and rear gardens. Ideal for comfortable living and conveniently located.
In summary, this property offers: a driveway for off-road parking and an integral garage; a front garden; a secured porch; an entrance hall; a spacious lounge with a log burner and a bay window allowing plenty of natural light, leading to the conservatory through sliding doors; a well-appointed kitchen/diner with integrated fridge/freezer and dishwasher; a downstairs WC; a conservatory with electrical points, heating, and sliding doors to the rear; stairs leading to the first-floor landing; a master bedroom with built-in storage cupboard and wardrobes; two additional double bedrooms one providing plenty of storage space; and a shower room with a separate WC.
Outside, the property boasts a stunningly landscaped rear garden. Recently enhanced with a newly laid patio area, lush lawn, tranquil pond, meticulously planted borders, and mature trees. The boundaries, a mix of fencing and hedging, ensure the security and privacy of the property.
Bilberry Drive, is ideally located for the local schools and sixth form and is within close proximity to Rubery town centre offering a range of high street conveniences. The surrounding areas provide larger supermarket stores as well as the nearby Birmingham Great Park and is in close proximity to Longbridge Town Centre (Marks and Spencer's, Sainsburys, etc) and Longbridge Train Station. Rubery is approximately 9 miles (14 km) from Birmingham city centre and provides easy access for commuters via the local motorway network. Both the Lickey Hills country park and the golf course is within a short walk from the property to enjoy beautiful views.
Garage 5.5m x 2.37m (18'0" x 7'9")
WC 1.65m x 0.8m (5'4" x 2'7")
Kitchen / Diner 4.78m x 2.73m (15'8" x 8'11") max
Lounge 3.61m x 6.51m (11'10" x 21'4") max
Family Room 3.73m x 3.44m (12'2" x 11'3")
Stairs
Master Bedroom 3.07m x 4.36m (10'0" x 14'3") max
Bedroom 2 2.42m x 3.8m (7'11" x 12'5") max
Bedroom 3 3.06m x 2.1m (10'0" x 6'10")
Shower Room 2.38m x 1.83m (7'9" x 6'0") max
WC 1.08m x 1.18m (3'6" x 3'10") max
Arrange Viewing
Rubery Branch
Property Calculators
Mortgage
Stamp Duty
View Similar Properties
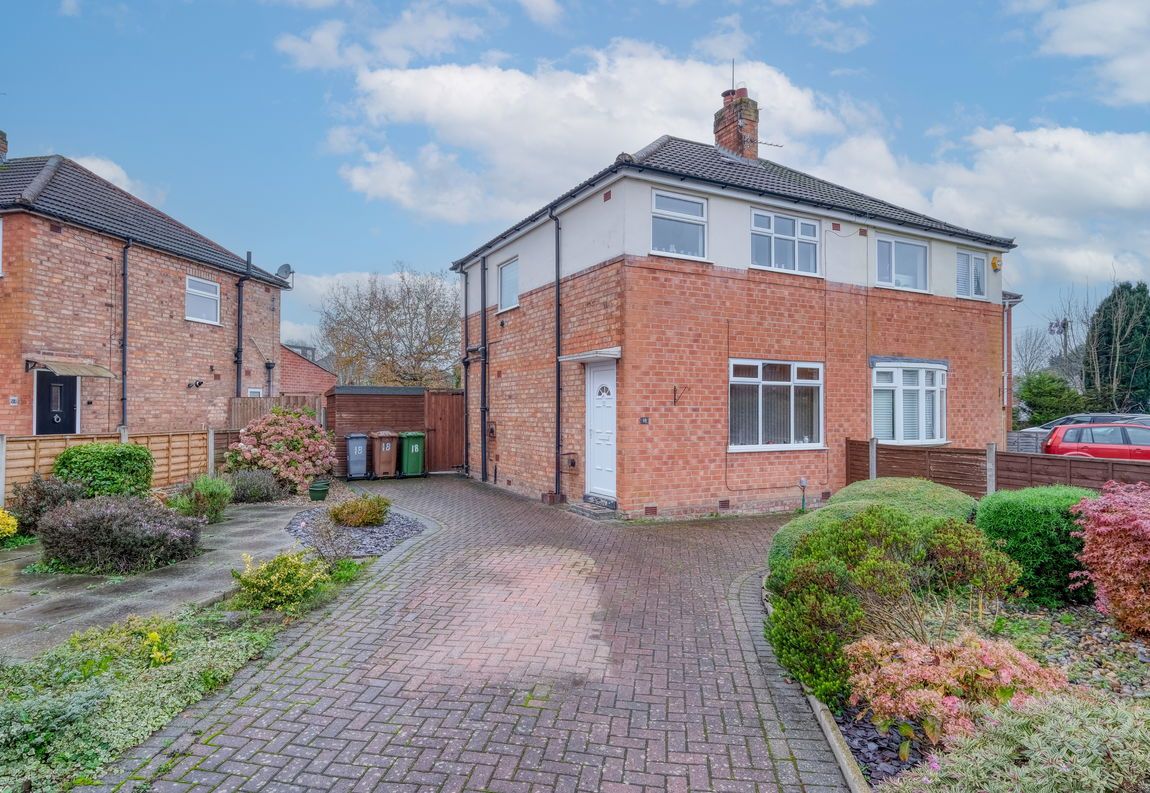
Offers In Region of£290,000Freehold
Chamberlain Crescent, Shirley, Solihull, B90 2DG
Move house in the most cost-effective way

Move house in the most cost-effective way
HLC are our friendly in-house Mortgage team and are on-hand to help you successfully move house in the most cost-effective way.
They are a representative of the whole mortgage market, therefore can provide you with a full overview of the options available.
It’s free to check, so why not give it a try?


