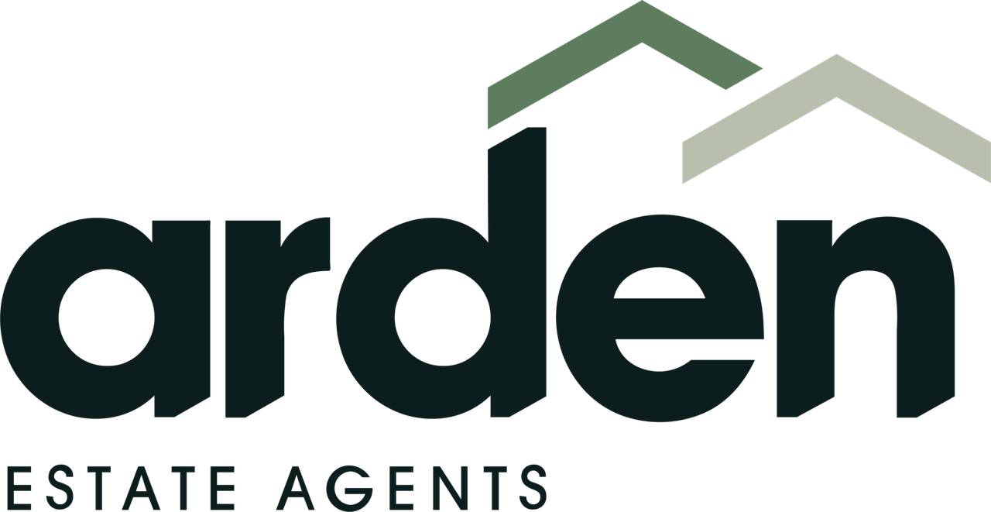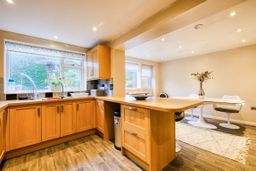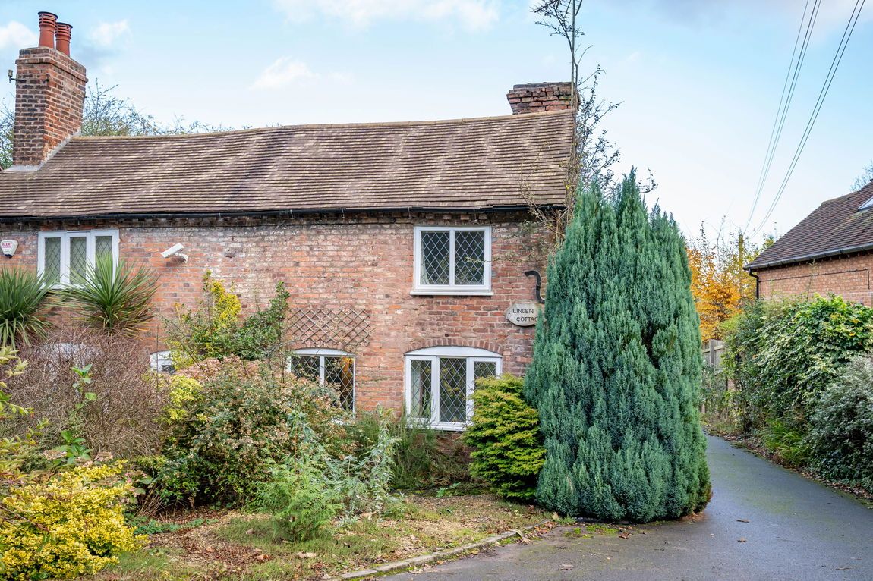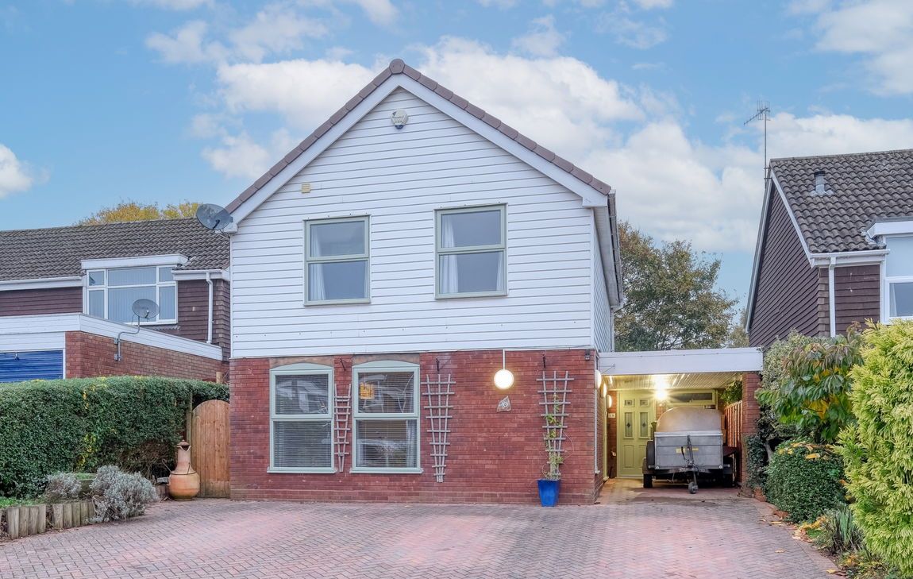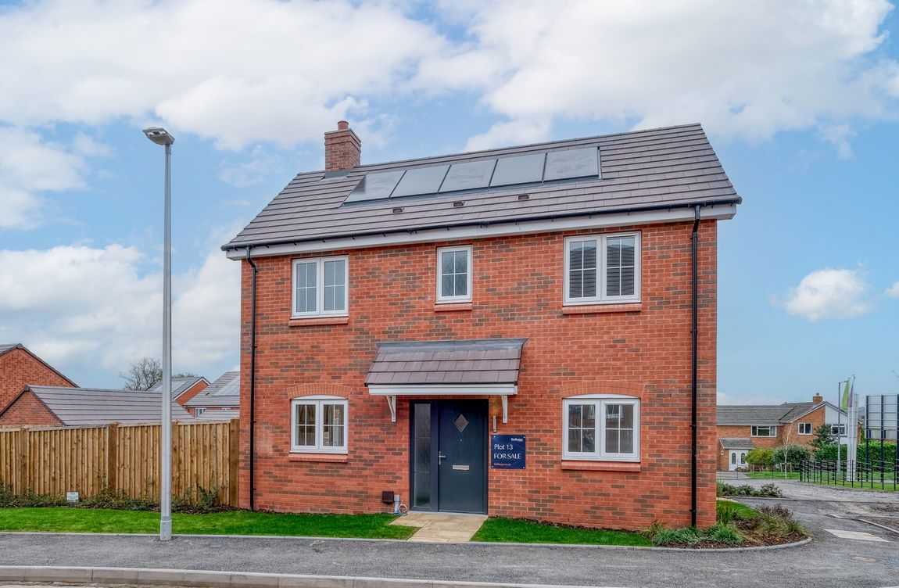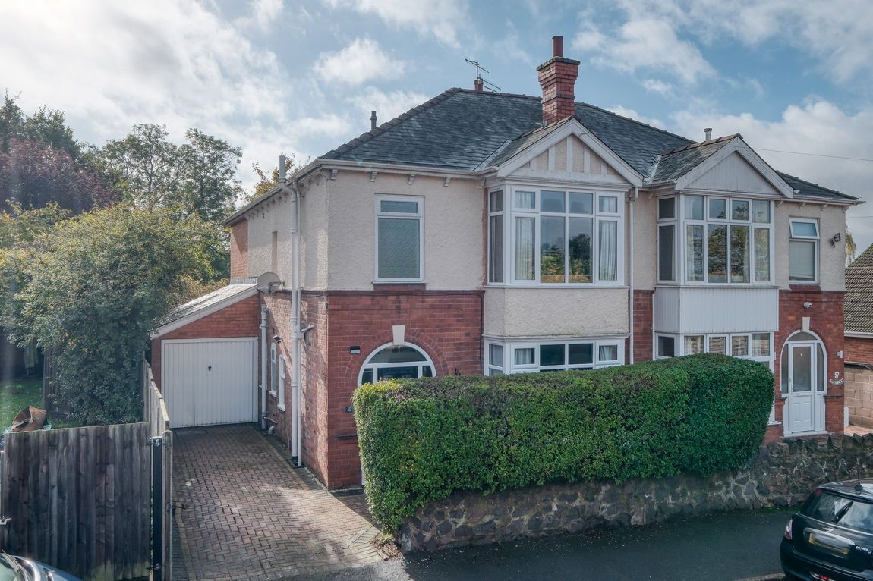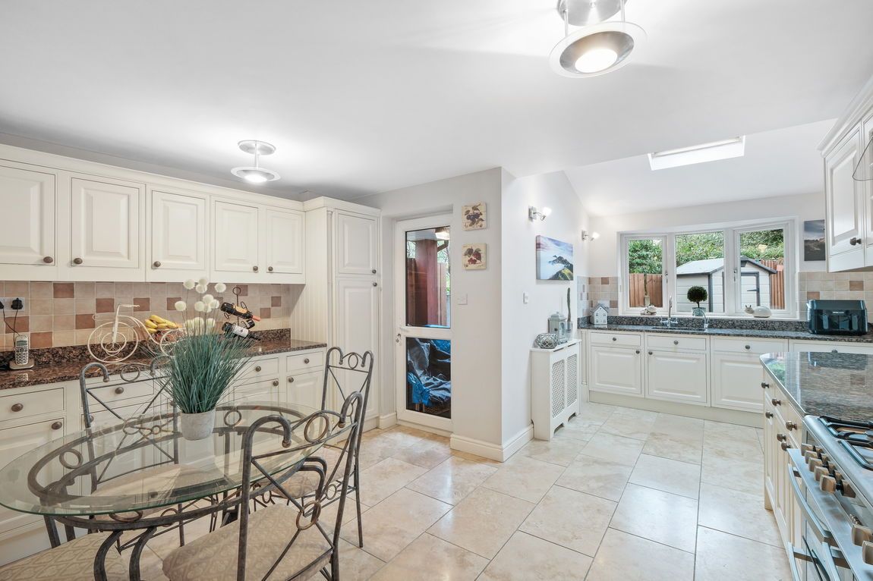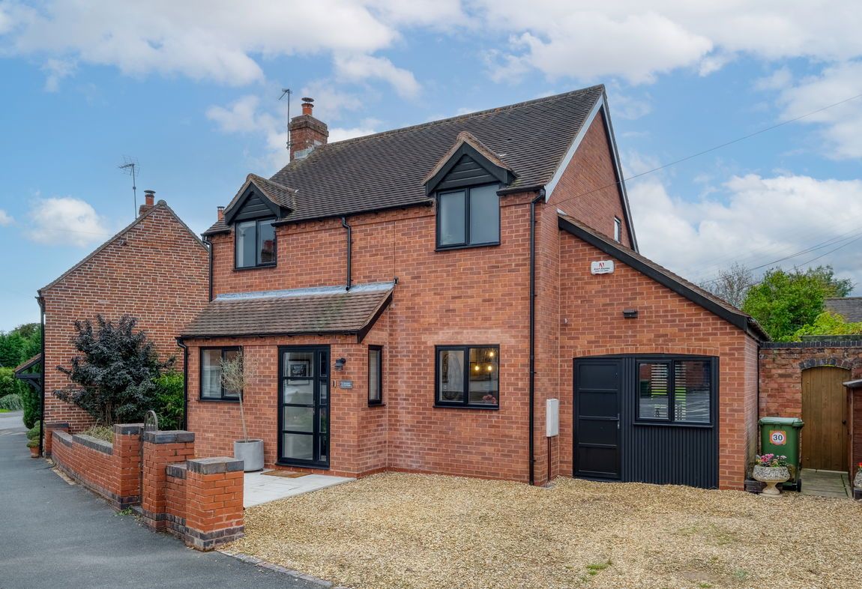Cottage Drive, Marlbrook, Bromsgrove, B60 1DN
Offers Over £460,000
Key Information
Key Features
Description
Located in the pleasant and sought-after community of Marlbrook in Bromsgrove, this delightful three-bedroom detached property that has been recently refurbished throughout, is offered with well-appointed living spaces, delightful outdoor areas, ample parking and potential for a two storey side extension (STPP) - an ideal opportunity for those seeking a family-oriented lifestyle.
The property is approached via a good-sized driveway, providing off-road parking for multiple vehicles and access to the garage.
Once inside, the ground floor features a spacious lounge, perfect for cosy evenings or entertaining guests, with built in wall media unit and large bay window. A further family room that provides a versatile space for various activities, with French doors to the rear garden. The open-plan kitchen/diner complete with integrated appliances, and breakfast bar with additional space for a dining room table, making it a great space for family gatherings and entertaining. The kitchen/diner facilitates a door to the garage that has been partitioned to create a smaller garage and utility room, with a further external door to the rear garden.
Stairs to the first floor landing is where you'll find three well-appointed bedrooms. The master bedroom with front and side aspect, and double bedroom two and three with rear garden views, are ideal for children, guests, or a home office. The modern family bathroom is complete with a bath and separate shower enclosure.
The accommodation admires a delightful rear garden, with laid lawn, a patio area for al fresco dining, and a variety of mature plants and shrubs to hedged boundaries.
Situated in the desirable Marlbrook area of Bromsgrove, this residence benefits from a serene suburban setting while being within easy reach of local amenities, schools, and transport links. The nearby green spaces and parks offer opportunities for leisurely strolls and outdoor activities.
Room Dimensions:
Lounge - 3.95m x 3.33m (12'11" x 10'11") max
Family Room - 4.46m x 5.28m (14'7" x 17'3") max
Kitchen/Diner - 4.97m x 5.67m (16'3" x 18'7") max
Utility Room - 2m x 2.74m (6'6" x 8'11")
Garage - 2.74m x 2.72m (8'11" x 8'11")
WC - 1.18m x 0.88m (3'10" x 2'10")
Stairs To First Floor
Master Bedroom - 3.98m x 3.42m (13'0" x 11'2")
Bedroom 2 - 3.6m x 3.39m (11'9" x 11'1")
Bedroom 3 - 3.39m x 3.33m (11'1" x 10'11")
Bathroom - 2.4m x 1.77m (7'10" x 5'9")
WC - 1.54m x 0.82m (5'0" x 2'8")
Arrange Viewing
Bromsgrove Branch
Property Calculators
Mortgage
Stamp Duty
View Similar Properties
Move house in the most cost-effective way

Move house in the most cost-effective way
HLC are our friendly in-house Mortgage team and are on-hand to help you successfully move house in the most cost-effective way.
They are a representative of the whole mortgage market, therefore can provide you with a full overview of the options available.
It’s free to check, so why not give it a try?

