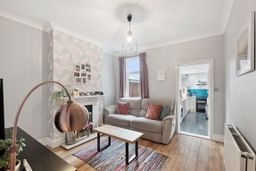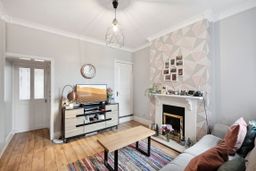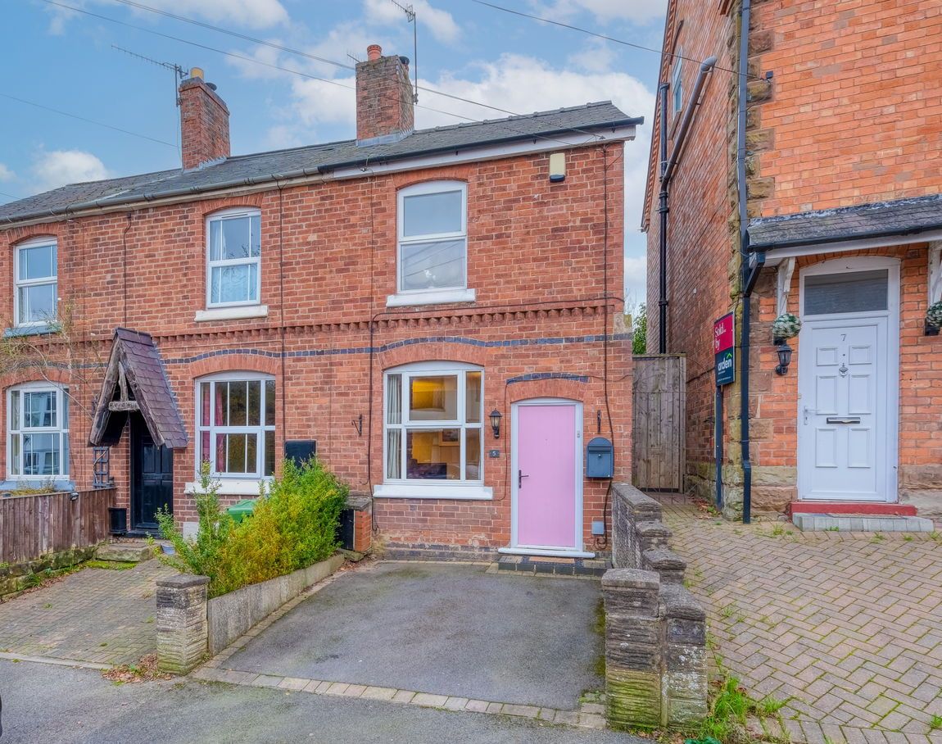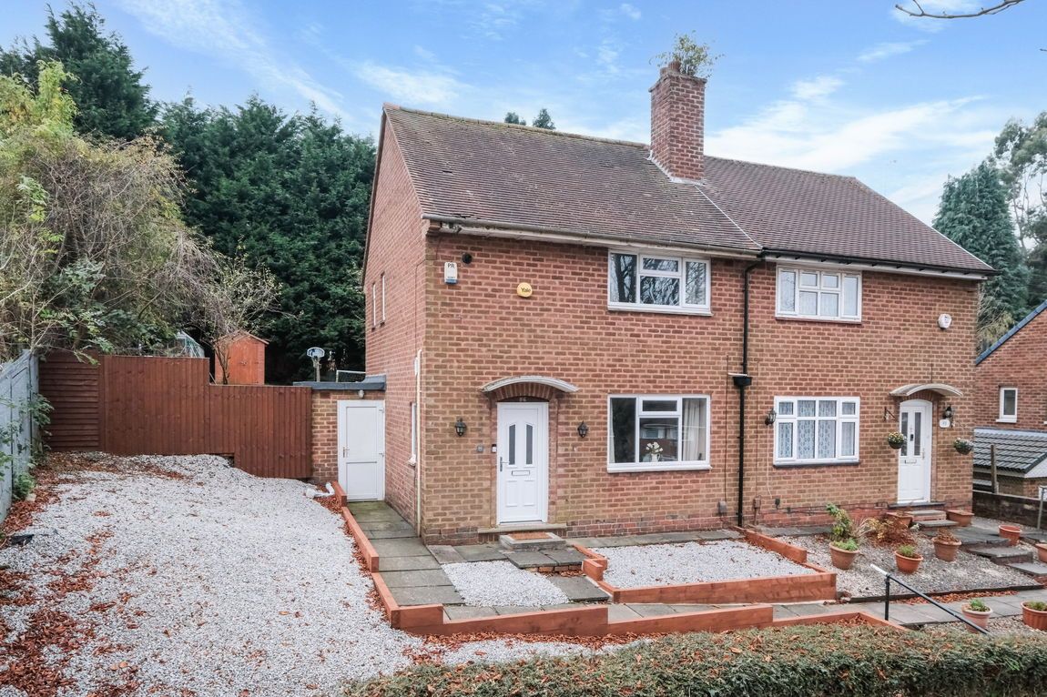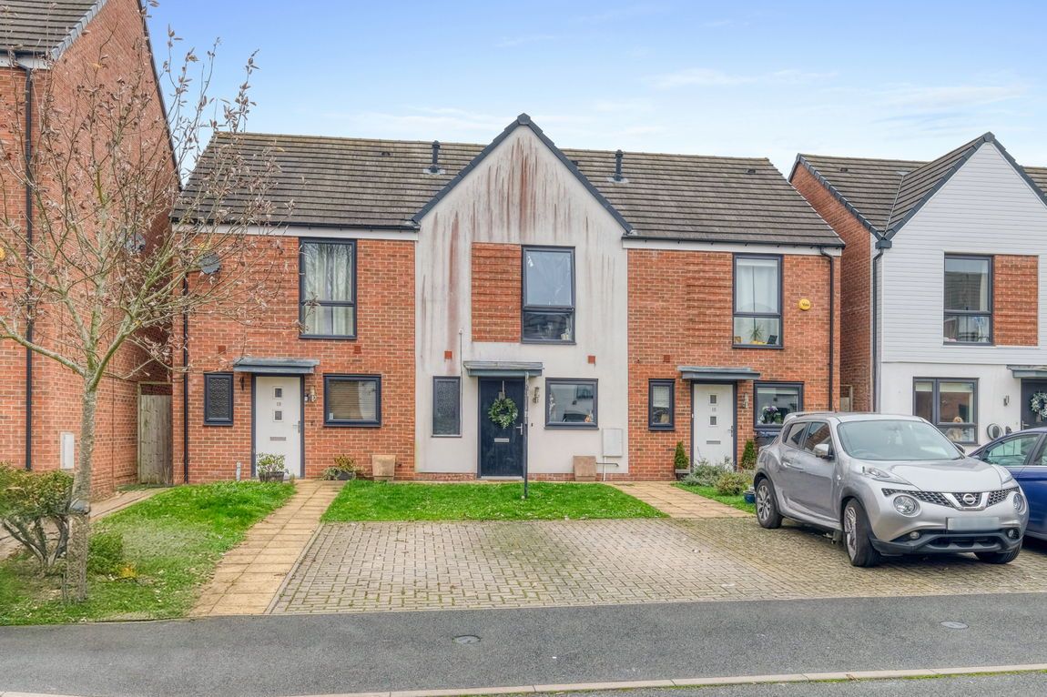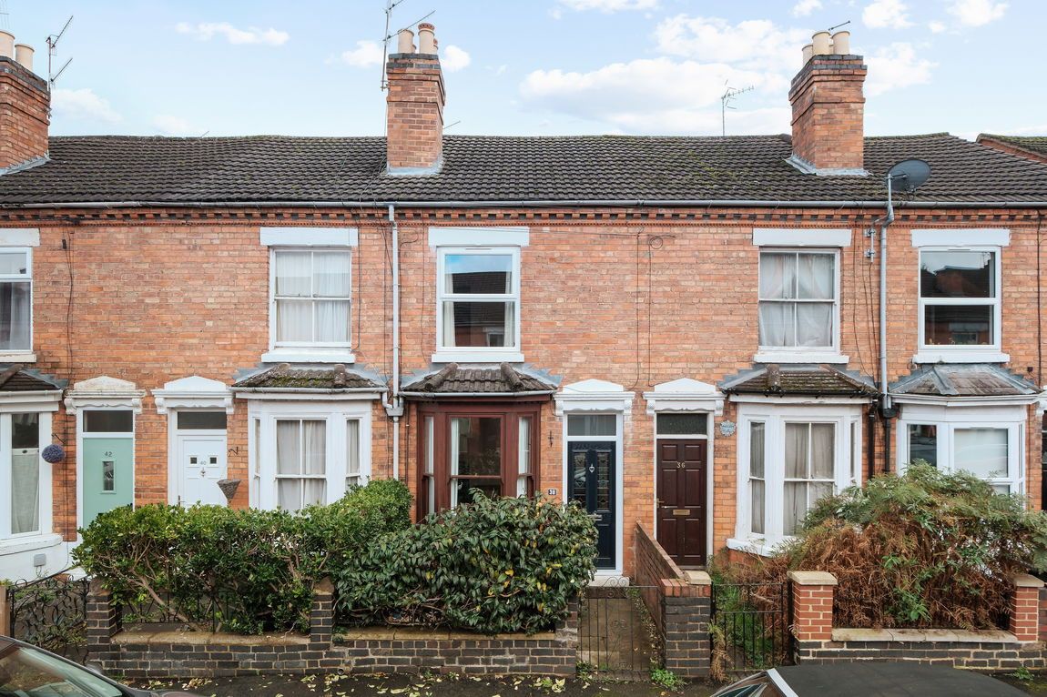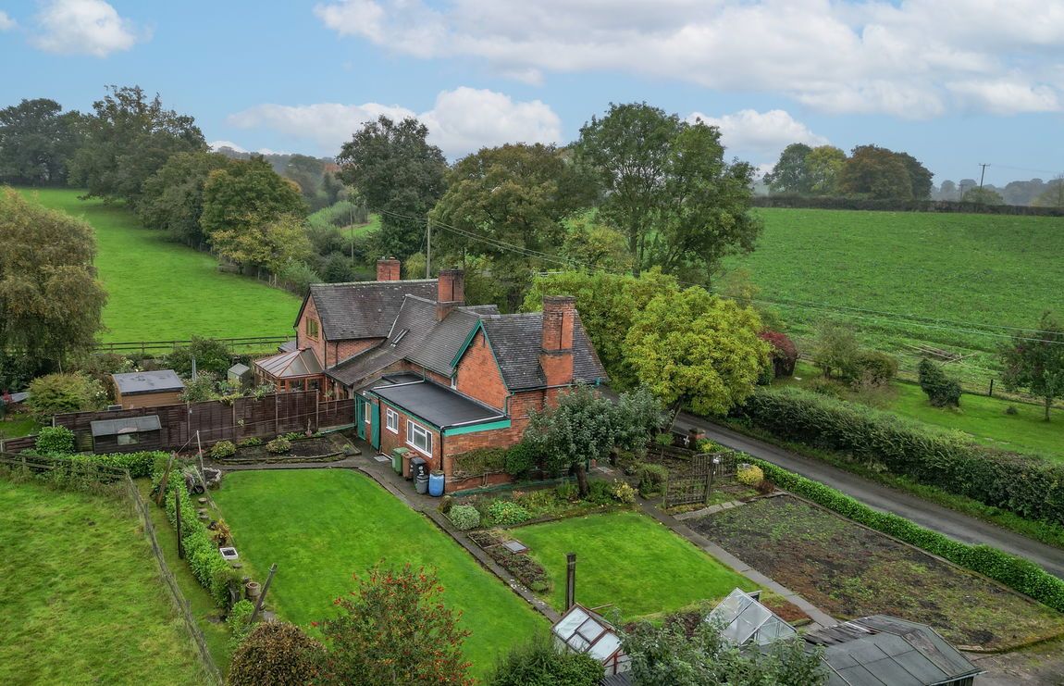Cotteridge Road, Cotteridge , Birmingham, B30 3AZ
£230,000
Key Information
Key Features
Description
Presenting a charming two-bedroom end-terraced home, featuring a generously sized lounge, a separate dining room, a modern kitchen, and a stylish family bathroom. The property also boasts a private rear garden and is ideally situated in the sought-after area of Stirchley, Birmingham.
The property is approached through a secure porch leading into the dining room, which features a charming bay window. This flows into the spacious lounge, highlighted by a feature fireplace and large windows that fill the room with natural light. The modern kitchen, complete with a single patio door, opens onto the rear garden. Upstairs, the first floor offers an expansive master bedroom and a generously sized second bedroom with built-in storage. Completing this level is a contemporary family bathroom, featuring a shower over the bath.
Outside, the property boasts a beautifully landscaped rear garden, featuring a patio area perfect for outdoor seating, a well-maintained lawn bordered by thoughtfully planted beds, and a practical storage shed. The garden is securely enclosed by a blend of fenced and hedged boundaries, providing privacy.
Stirchley is a lively and well-connected area, offering a variety of shops, eateries, and local amenities. It provides excellent commuter access to Birmingham City Centre, just under 5 miles away, via bus, car, or train, with Bournville station conveniently located only a mile from Stirchley. The nearby areas of Kings Heath and Kings Norton, both within a mile's reach, offer additional shopping and leisure facilities. Birmingham City Centre itself boasts an array of attractions, including restaurants, bars, cinemas, theatres, and entertainment options, making Stirchley an ideal location for those seeking both local convenience and access to the city.
Dining Room - 3.51m x 3.34m (11'6" x 10'11")
Lounge - 3.61m x 3.51m (11'10" x 11'6")
Kitchen - 5.08m x 1.89m (16'8" x 6'2")
Stairs To First Floor Landing
Master Bedroom - 3.52m x 3.36m (11'6" x 11'0")
Bedroom 2 - 3.61m x 2.56m (11'10" x 8'4")
Bathroom - 2.7m x 1.88m (8'10" x 6'2") max
Arrange Viewing
Rubery Branch
Property Calculators
Mortgage
Stamp Duty
View Similar Properties
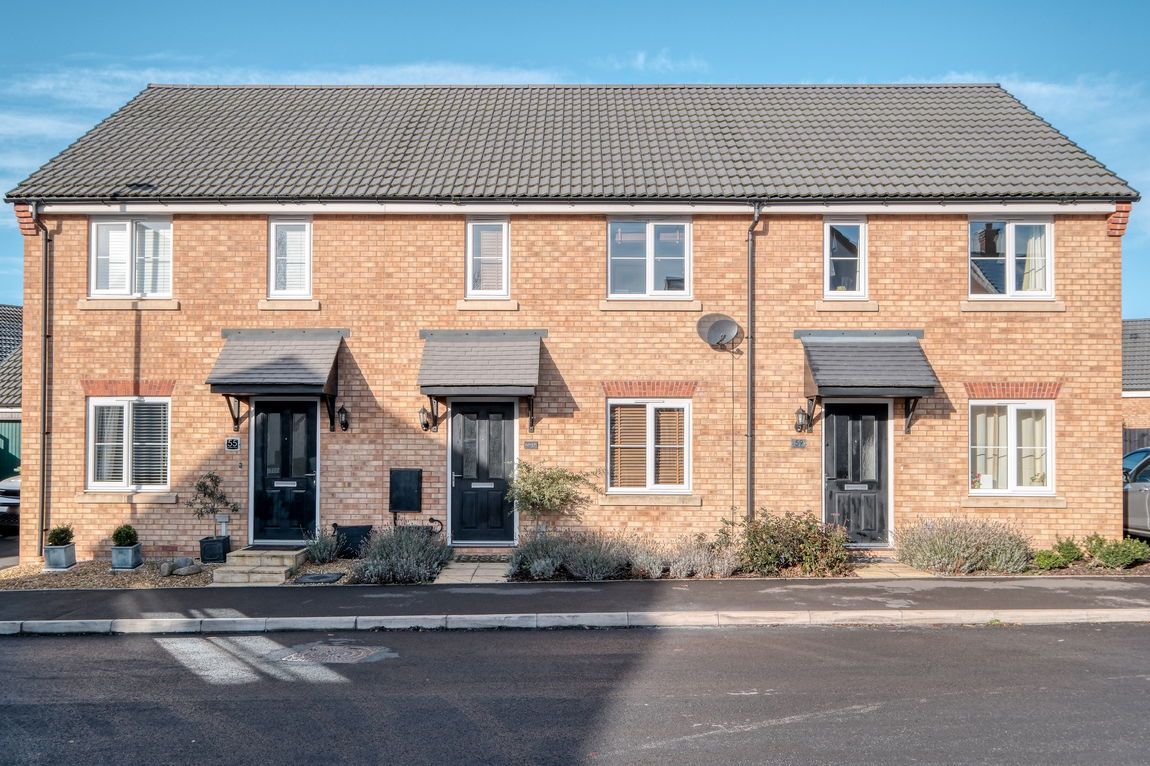
£240,000
Suffolk Way, Fernhill Heath, Worcester, WR3 7RJ
Move house in the most cost-effective way

Move house in the most cost-effective way
HLC are our friendly in-house Mortgage team and are on-hand to help you successfully move house in the most cost-effective way.
They are a representative of the whole mortgage market, therefore can provide you with a full overview of the options available.
It’s free to check, so why not give it a try?


