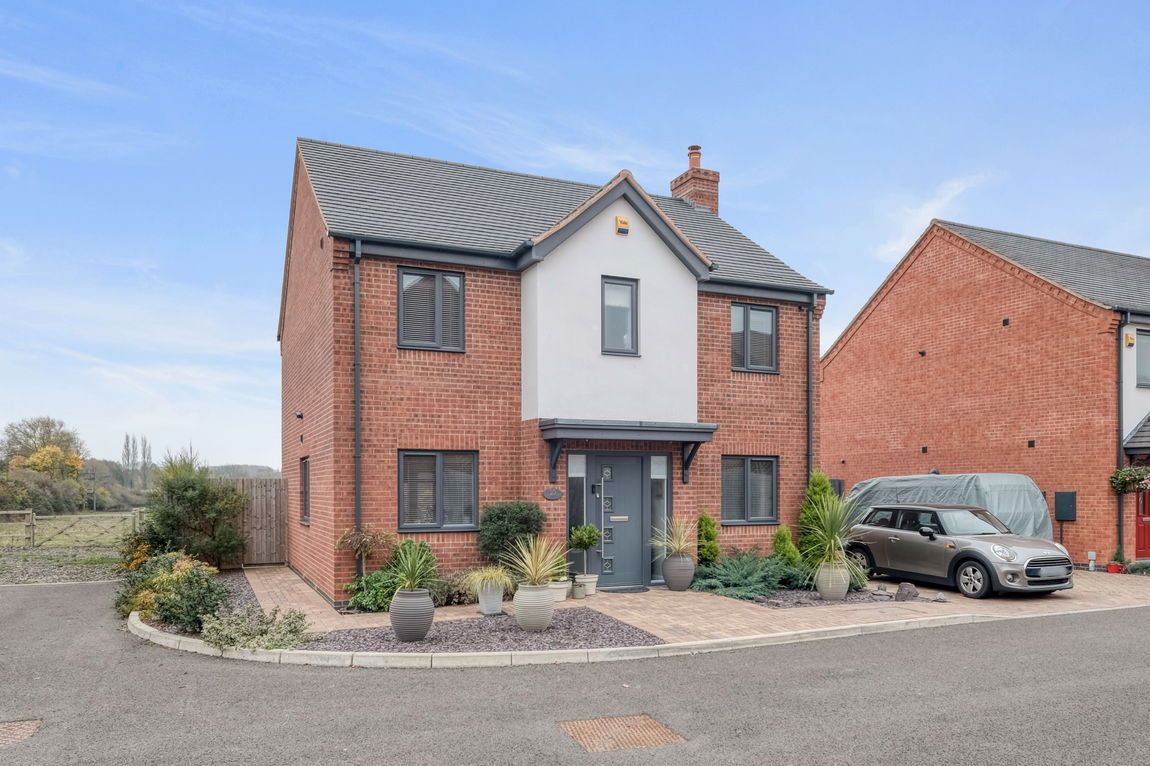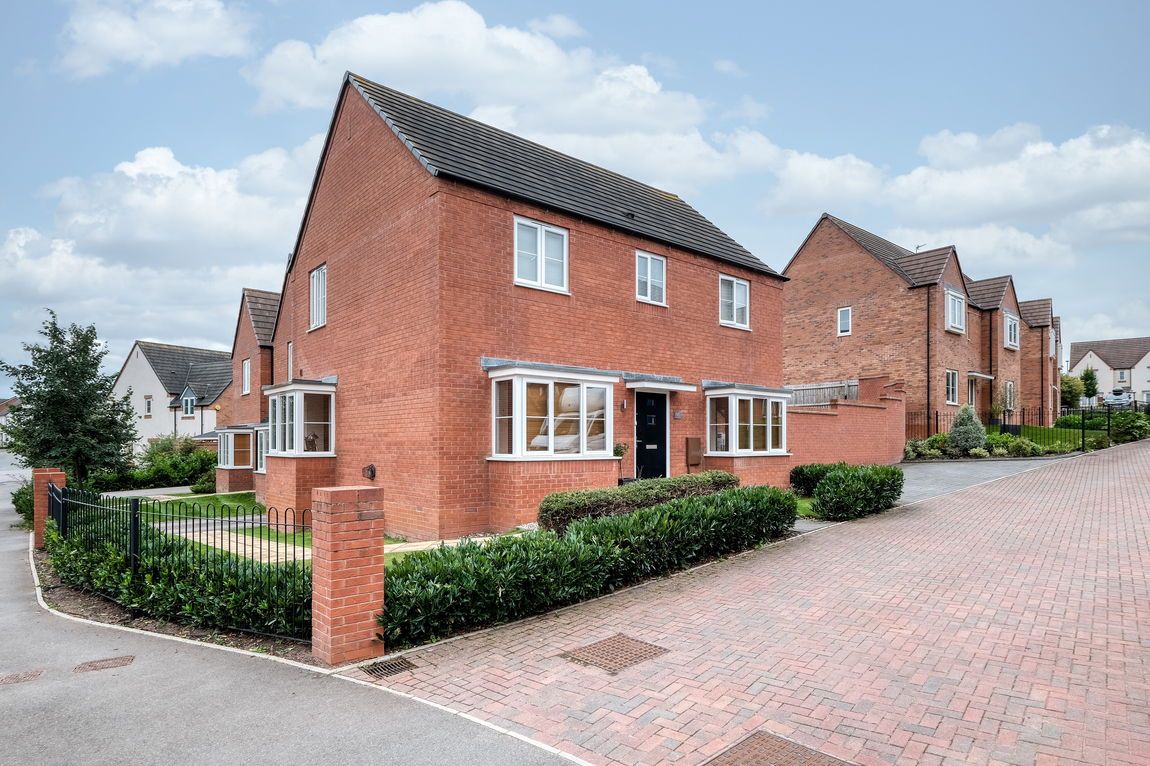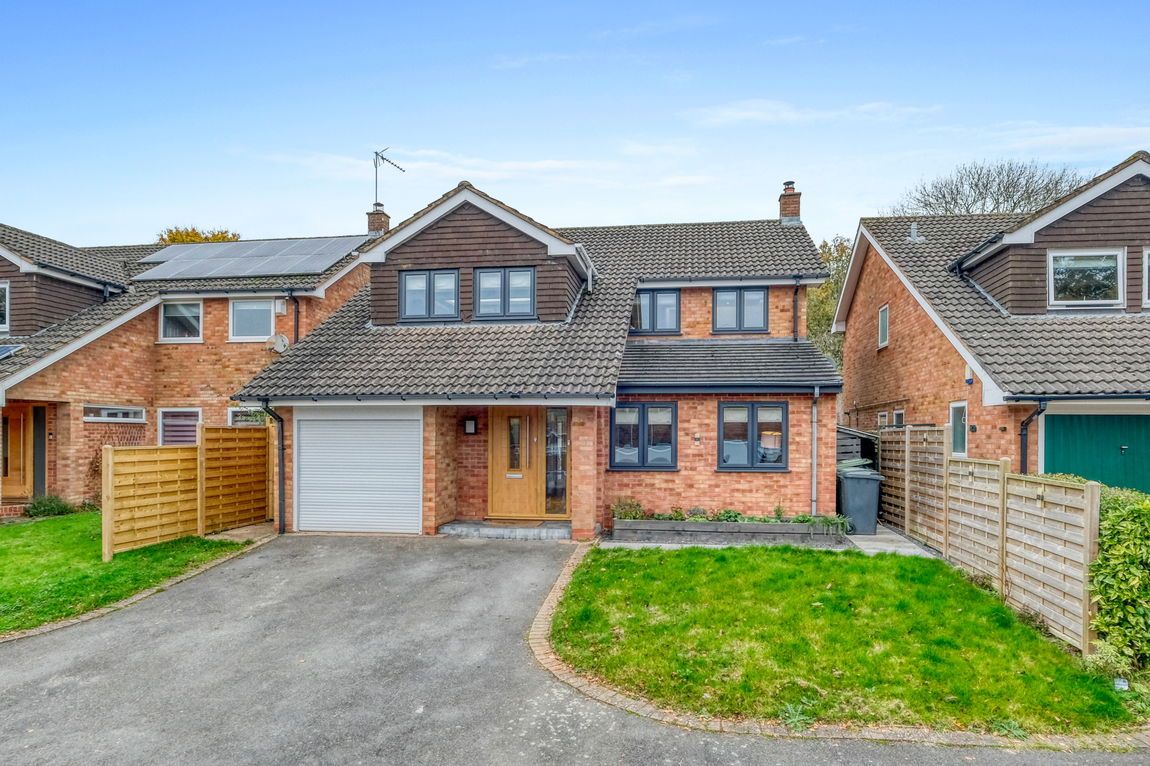Finstall Road, Bromsgrove, B60 2EH
Offers Over £500,000
Key Information
Key Features
Description
A beautifully presented four bedroom, semi-detached property, that has been extensively renovated by the current owners to a high standard, located in the well sought-after location of Finstall, Bromsgrove. This residence is offered with a large modern kitchen/diner, separate utility room, two reception rooms and a luxurious family bathroom, delightful south facing rear garden with composite decking and a blocked paved driveway providing ample off road parking.
A beautifully presented four bedroom, semi-detached property, that has been extensively renovated by the current owners to a high standard, located in the well sought-after location of Finstall, Bromsgrove. This residence is offered with a large modern kitchen/diner, separate utility room, two reception rooms and a luxurious family bathroom, delightful south facing rear garden with composite decking and a blocked paved driveway providing ample off road parking.
The property is set back in the service road from Finstall Road with a good-sized bloc paved driveway and a hedged boundary with access to the rear of the property.
Once inside, you are greeted by a delightful, welcoming hallway leading to a lounge with a gas burner and lovely fitted cupboards that are built in either side of the fireplace. The open plan kitchen was fitted in 2020 and has quartz worktops, a fitted dishwasher, power bank, range cooker, small wine fridge and a microwave. From the kitchen you can access the utility, the study and there is an external door allowing access to the side of the property. The kitchen flows seamlessly into the dining/family room which has large patio doors, a second gas burner and two roof lanterns which allow natural light to flood the area. There is also a re-fitted downstairs cloakroom.
Upstairs, the property offers three double bedrooms and a smaller fourth bedroom, there is a beautiful family bathroom that features a freestanding modern bath and a separate shower. The loft is boarded and is accessed via a loft ladder.
To the rear of the property, there is a good-sized private, south facing and well-maintained garden with a good sized raised composite decking area, a lawn and a paved patio area perfect for entertaining.
Finstall is a desirable village on the outskirts of Bromsgrove town and hosts the Bromsgrove Rugby Football Club. Bromsgrove itself offers a range of shopping, restaurant, leisure and high street facilities including the prestigious Bromsgrove School. Nearby, Aston Fields train station offers transport links and Bromsgrove itself offers easy access to the motorway network. In addition, it's just over a mile to the Tardebigge Locks on the Worcester & Birmingham Canal, offering extensive canal-side walks with stunning views of the Worcestershire countryside, including the Malvern Hills.
Room Dimensions:
Kitchen/Diner - 7.5m x 5.38m (24'7" x 17'7") max
Lounge - 3.54m x 3.33m (11'7" x 10'11")
Study - 3.41m x 2.76m (11'2" x 9'0")
Utility Room - 1.65m x 1.58m (5'4" x 5'2")
WC - 1.58m x 1.11m (5'2" x 3'7")
Stairs To First Floor Landing
Master Bedroom - 6.24m x 2.53m (20'5" x 8'3") max
Bedroom 2 - 3.54m x 3.33m (11'7" x 10'11")
Bedroom 3 - 3.33m x 3.25m (10'11" x 10'7")
Bedroom 4 - 2.59m x 1.93m (8'5" x 6'3")
Bathroom - 2.27m x 1.93m (7'5" x 6'3")
Arrange Viewing
Bromsgrove Branch
Property Calculators
Mortgage
Stamp Duty
View Similar Properties
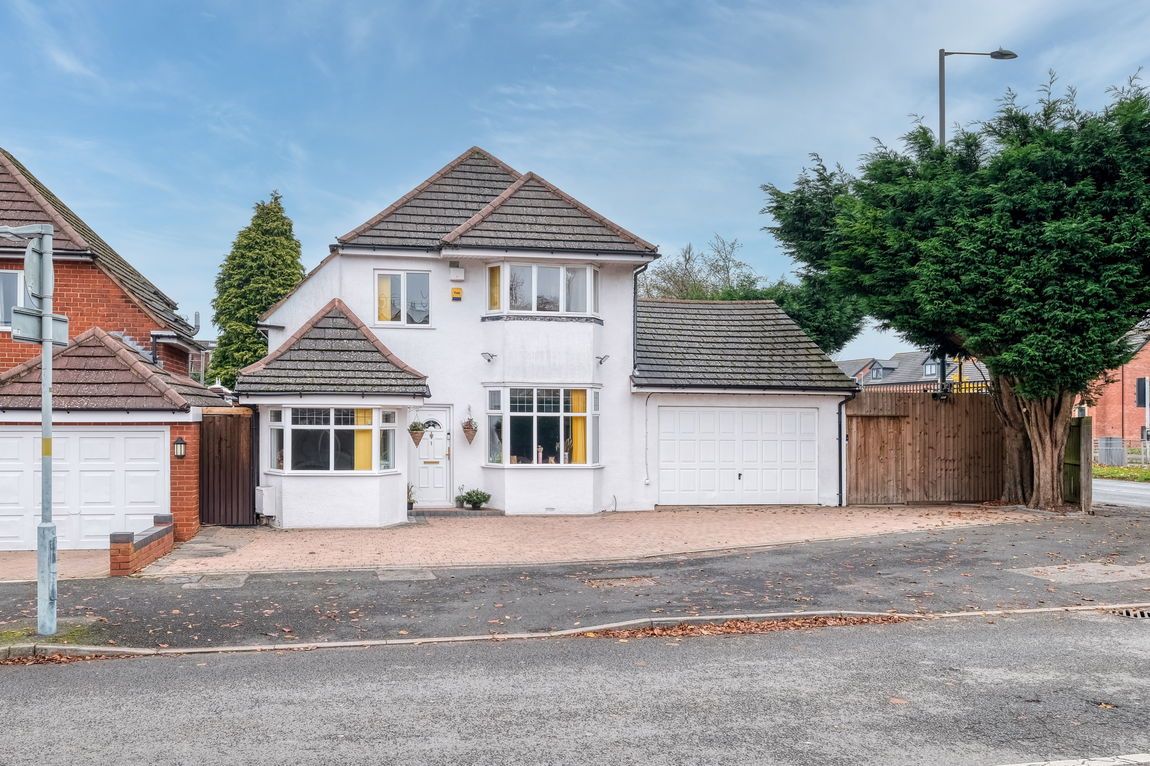
£465,000Freehold
Aversley Road, Kings Norton, Birmingham, B38 8PD
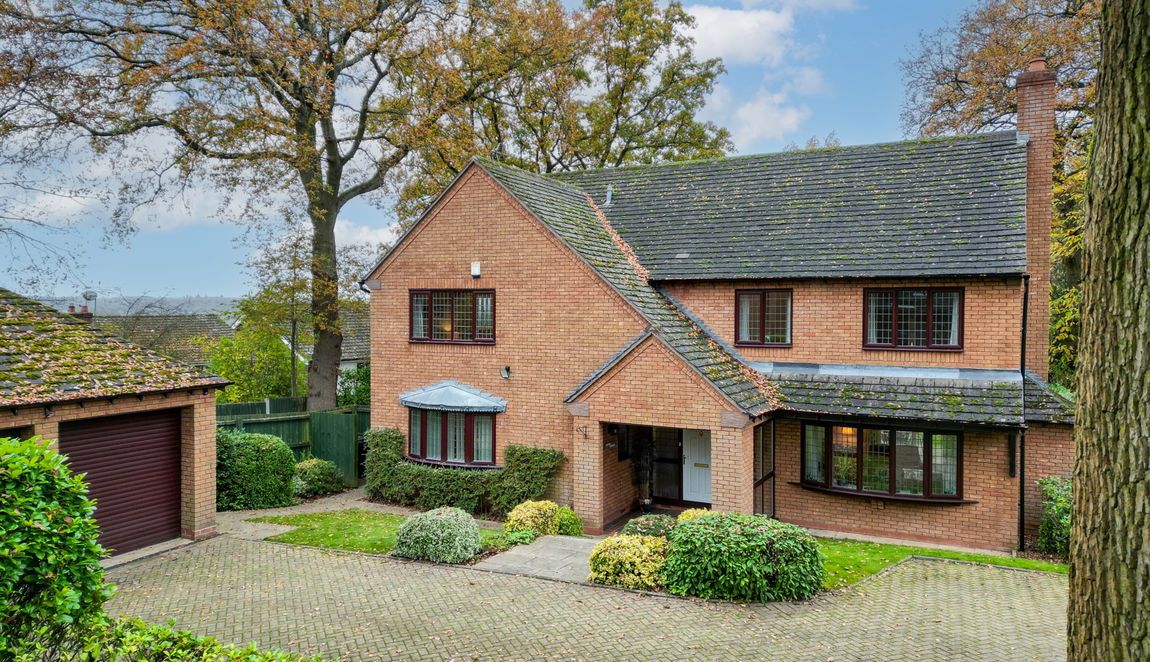
Offers In Region of£575,000Freehold
Purshall Close, Southcrest, Redditch, B97 4PD
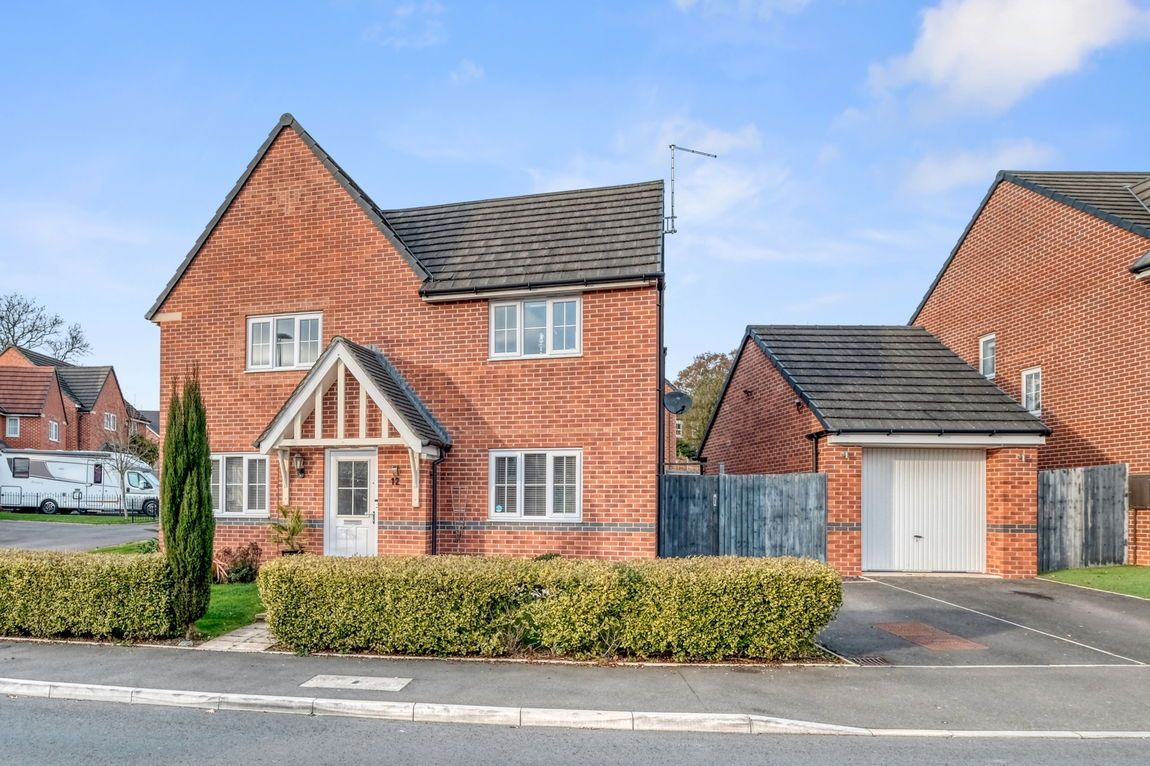
£430,000Freehold
Morville Street, Webheath, Redditch, B97 5GZ
Move house in the most cost-effective way

Move house in the most cost-effective way
HLC are our friendly in-house Mortgage team and are on-hand to help you successfully move house in the most cost-effective way.
They are a representative of the whole mortgage market, therefore can provide you with a full overview of the options available.
It’s free to check, so why not give it a try?


