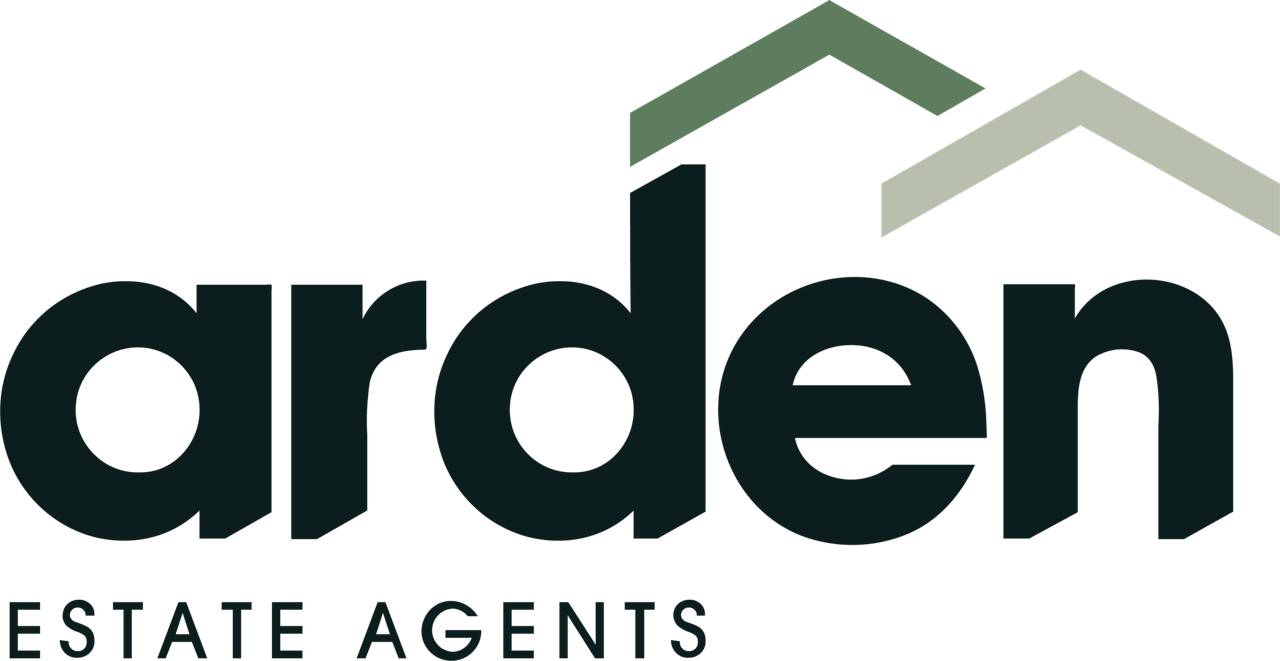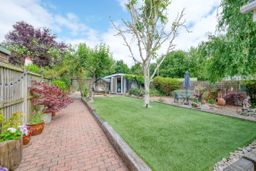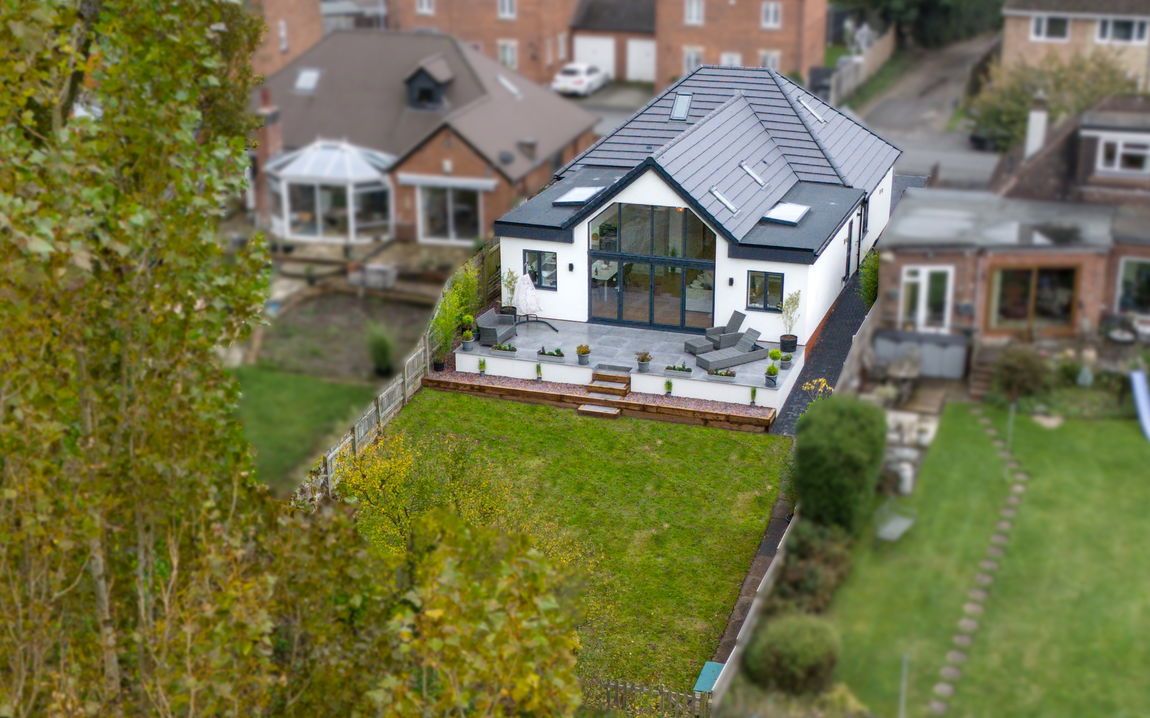Finstall Road, Finstall, Bromsgrove, B60 3DE
£550,000
Key Information
Key Features
Description
>> VIEWING HIGHLY RECOMMENDED << A fantastic opportunity to purchase this one of a kind property, located in the desirable area of Finstall, Bromsgrove. Boasting 2284 sq. ft of total living accommodation, this deceptively deceiving residence benefits from a separate annex to the rear of the original Dorma bungalow, creating the ideal home for those seeking multi-generational living or business use. Positioned on a substantial plot with generous rear garden, ample off-road parking and wonderful countryside views to the front, this home is a unique find that shouldn't be missed.
The residence is approached via a gated bloc-paved driveway providing off-road parking for up to six vehicles.
Main residence:
Step inside the secure porch through to the entrance hallway and you'll notice the original stained glass front door, with further original doors throughout the property. This charming property presents original features throughout including exposed brickwork and beams. This is recognizable in the cosy lounge with inglenook fireplace and bay window. There is also a further reception room, currently used as a sitting room/snug, which could be used as a formal dining room, play room, office or addition bedroom. The hallway with handy storage cupboard has a door to the contemporary bathroom, with basin and vanity unit, freestanding bathtub and shower. The bathroom is also equipped with drainage to utilize as a wet room. Towards the rear of the property is the kitchen with breakfast bar and integrated fridge/freezer, range cooker and space for dishwasher and washing facilities. From here, there is an external door to the annex and rear garden.
A staircase from the inner-hallway ascend to the first floor landing, with a door leading into the master bedroom with front aspect to enjoy the wonderful countryside views, Velux windows, exposed beams and storage. A further door leads into double bedroom two with Velux window and eaves storage. Both these rooms benefit from a shower room located on the first floor landing.
Annex:
Once inside, a doorway leads directly the generous lounge/dining room, complete with exposed brickwork and electric fireplace. This opulent room is bathed with natural light from the floor to ceiling windows and bi-fold doors. The breakfast kitchen is fitted with integrated oven, hob, extractor and space for freestanding fridge/freezer, dishwasher and washing facilities. Adjoining the lounge is a further reception room, currently used as a family room, with sliding doors into double bedroom four. From here, there are sliding doors to the delightful rear garden. The modern bathroom is complete with basin and vanity unit, and shower over bathtub.
A staircase from the entrance hallway ascend to double bedroom three, with convenient wc, Velux window and eaves storage.
This self-contained annex is ideal for short-term or long-term multi-generation living for an elderly parent or young adult, or alternatively could potentially be rented as a holiday let or AirBnB for income. There is also opportunity to convert to one spacious dwelling.
Outside:
Externally, the residence enjoys an extensive rear garden with paved patio area, garden pond, artificial lawn and multiple seating area's. A garden pathway leads to the rear of the garden where the summerhouse (supplied with power and wc), workshop (supplied with power and water) and garden shed are located. The garden is enclosed by planted beds to fenced boundaries.
Agent Note:
- Separate council tax and boilers for property and annex - Both replaced within last three years.
- Same gas and electricity meter for property and annex.
Room Dimensions:
Main House:
Lounge - 5.44m x 3.05m (17'10" x 10'0") max
Sitting Room - 3.09m x 3.83m (10'1" x 12'6") max
Kitchen - 4.36m x 2.94m (14'3" x 9'7")
Bathroom - 1.98m x 3.05m (6'5" x 10'0") max
Master Bedroom - 5.14m x 5.55m (16'10" x 18'2") max
Bedroom 2 - 4.6m x 2.82m (15'1" x 9'3") max
Shower Room - 1.51m x 1.32m (4'11" x 4'3") max
Annex:
Lounge/Dining - 9.35m x 4.09m (30'8" x 13'5") max
Kitchen - 4.08m x 3.02m (13'4" x 9'10")
Family Room - 3.83m x 3.13m (12'6" x 10'3") max
Bedroom 4 - 2.63m x 2.68m (8'7" x 8'9")
Bathroom - 1.87m x 1.89m (6'1" x 6'2")
Bedroom 3 - 4.35m x 3.45m (14'3" x 11'3")
Arrange Viewing
Bromsgrove Branch
Property Calculators
Mortgage
Stamp Duty
View Similar Properties
Move house in the most cost-effective way

Move house in the most cost-effective way
HLC are our friendly in-house Mortgage team and are on-hand to help you successfully move house in the most cost-effective way.
They are a representative of the whole mortgage market, therefore can provide you with a full overview of the options available.
It’s free to check, so why not give it a try?



