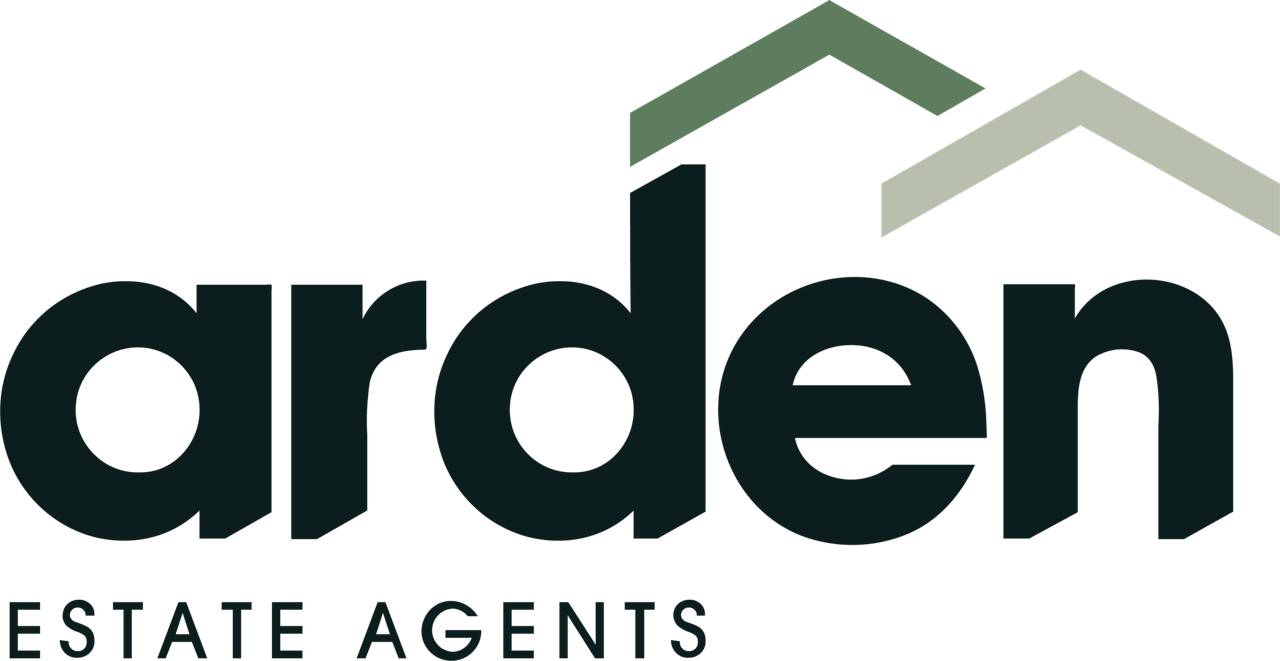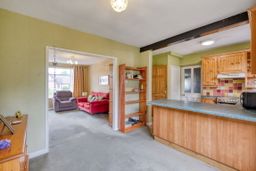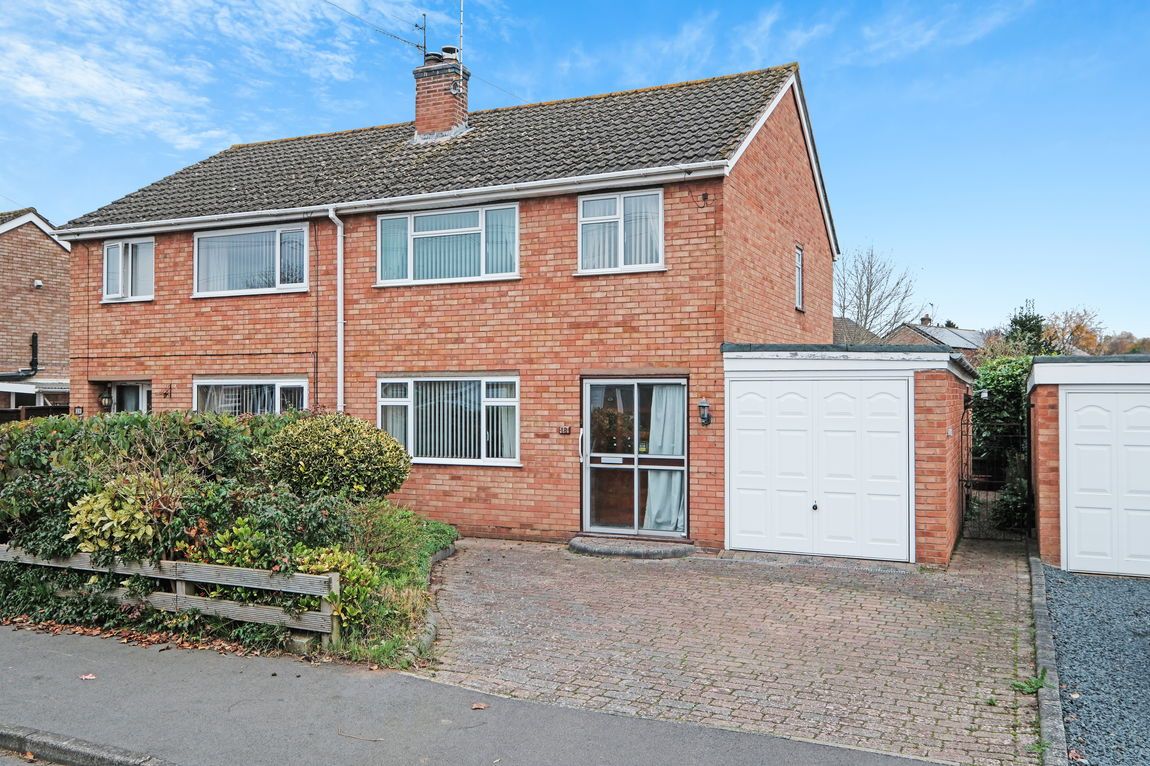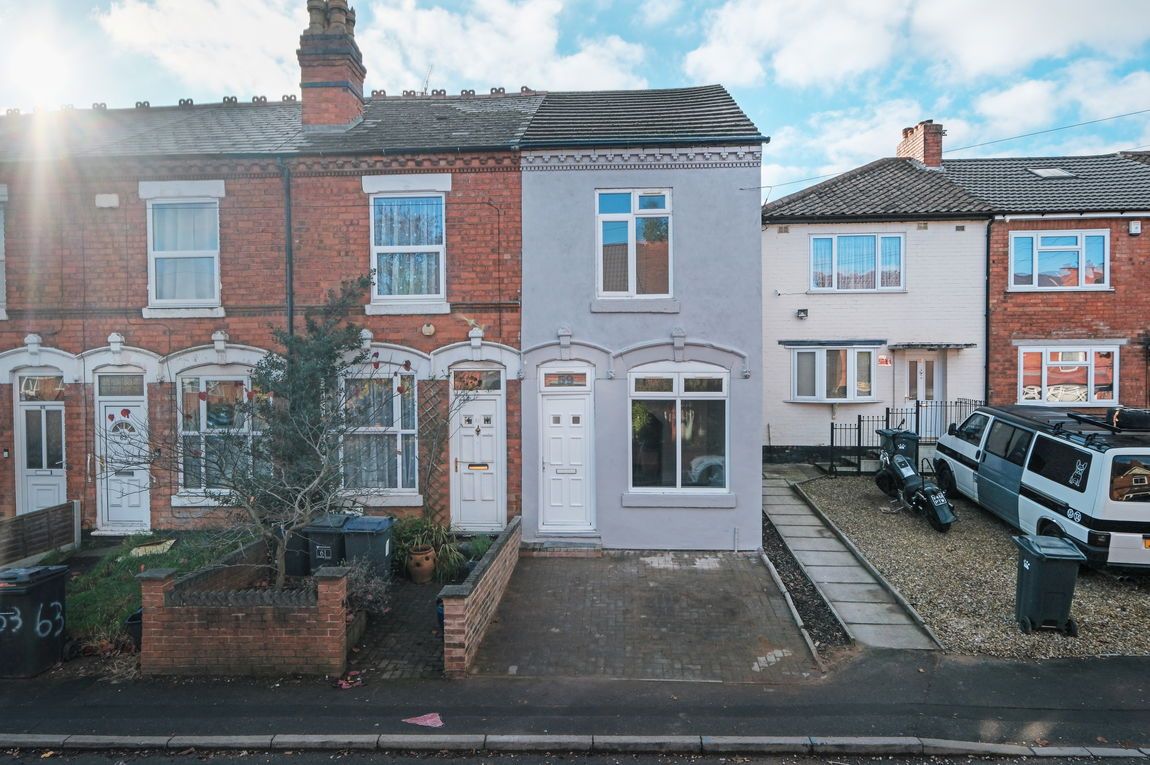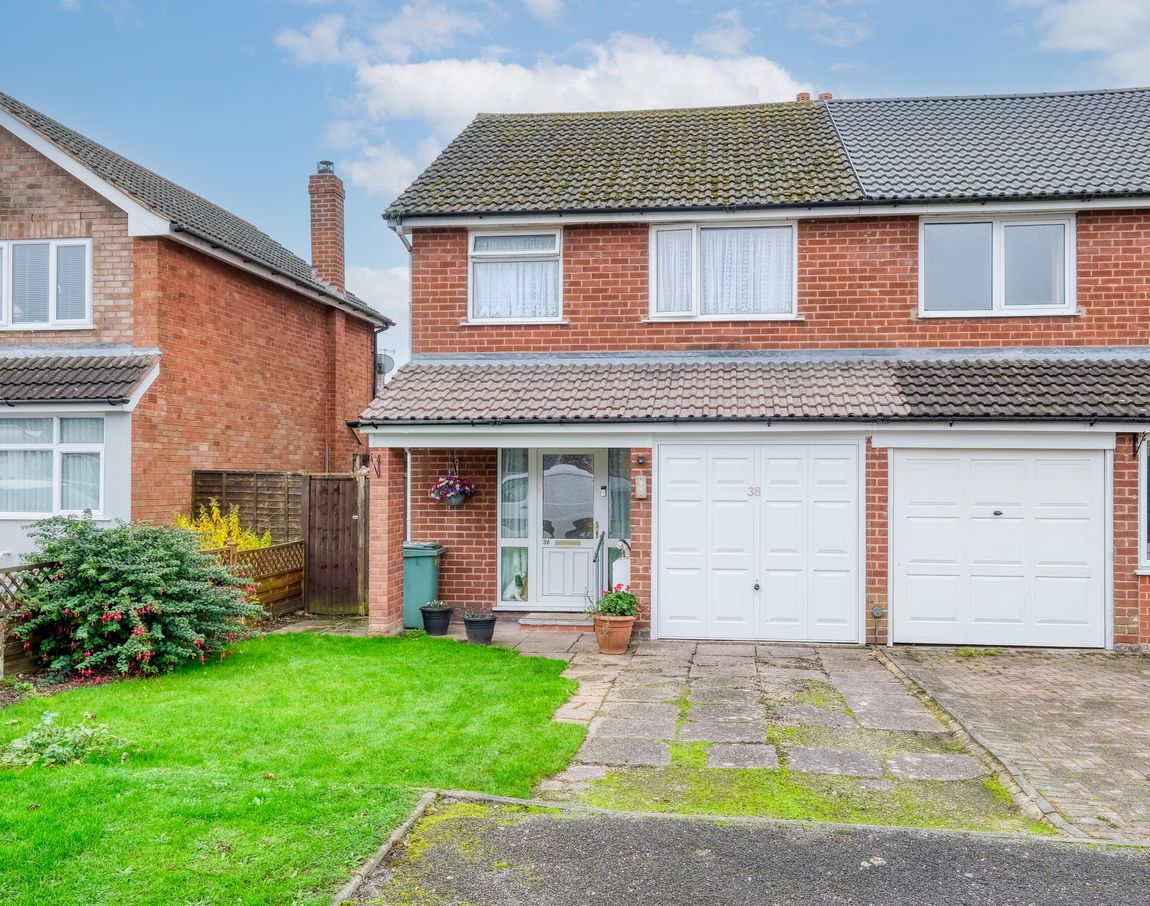Foundry Road, Wall Heath, Kingswinford, DY6 9BA
Offers In Region of £260,000
Key Information
Key Features
Description
Perfectly situated, this three-bedroom semi-detached family home is positioned on a corner plot, located in the heart of the village of Wall Heath. This property is offered with lounge, kitchen/diner, family bathroom, rear and front gardens, garage and driveway. This residence not only occupies a lovely view of Saint Andrews Church, but is also nearby to a variety of local facilities, such as shops, amenities, excellent primary schools and a nursery.
The property is approached via a driveway providing off-road parking, to the side and front is a sizeable garden area.
Once inside, the entrance hallway with handy under the stair storage cupboard, has a doorway leading into the lounge with feature fireplace, that opens up into the kitchen/diner. The traditional kitchen/diner is complete with ample worktop space and cupboards, a designated area for the dining table and sliding doors into the rear garden. In addition, the kitchen has an under the stair storage/pantry cupboard, and internal door to the garage that provides further access to the rear garden.
Stairs to the first floor landing has doors radiating off to the master bedroom, double bedroom two, bedroom three and family bathroom with shower over bathtub.
Externally, the property benefits from a rear garden with paved patio area and an array of mature greenery, enclosed by fenced boundaries.
The property is conveniently located within the sought-after village of Wall Heath, offering a number of local amenities, whilst being within easy reach of Kingswinford offering a range of eateries, supermarkets, as well as doctors, dentists and professional services. In addition, there are fantastic nearby schools and nurseries, plus the further amenities, shops, schools and colleges in the larger town of Stourbridge and the surrounding areas.
Room Dimensions:
Garage - 6.7m x 3.3m (21'11" x 10'9") max
Lounge - 4.39m x 3.31m (14'4" x 10'10")
Kitchen/Diner - 5.41m x 3.28m (17'8" x 10'9") max
Stairs To First Floor Landing
Master Bedroom - 3.95m x 3.31m (12'11" x 10'10")
Bedroom 2 - 3.38m x 3.31m (11'1" x 10'10")
Bedroom 3 - 2.88m x 1.97m (9'5" x 6'5")
Bathroom - 1.96m x 1.67m (6'5" x 5'5")
Arrange Viewing
Bromsgrove Branch
Property Calculators
Mortgage
Stamp Duty
View Similar Properties
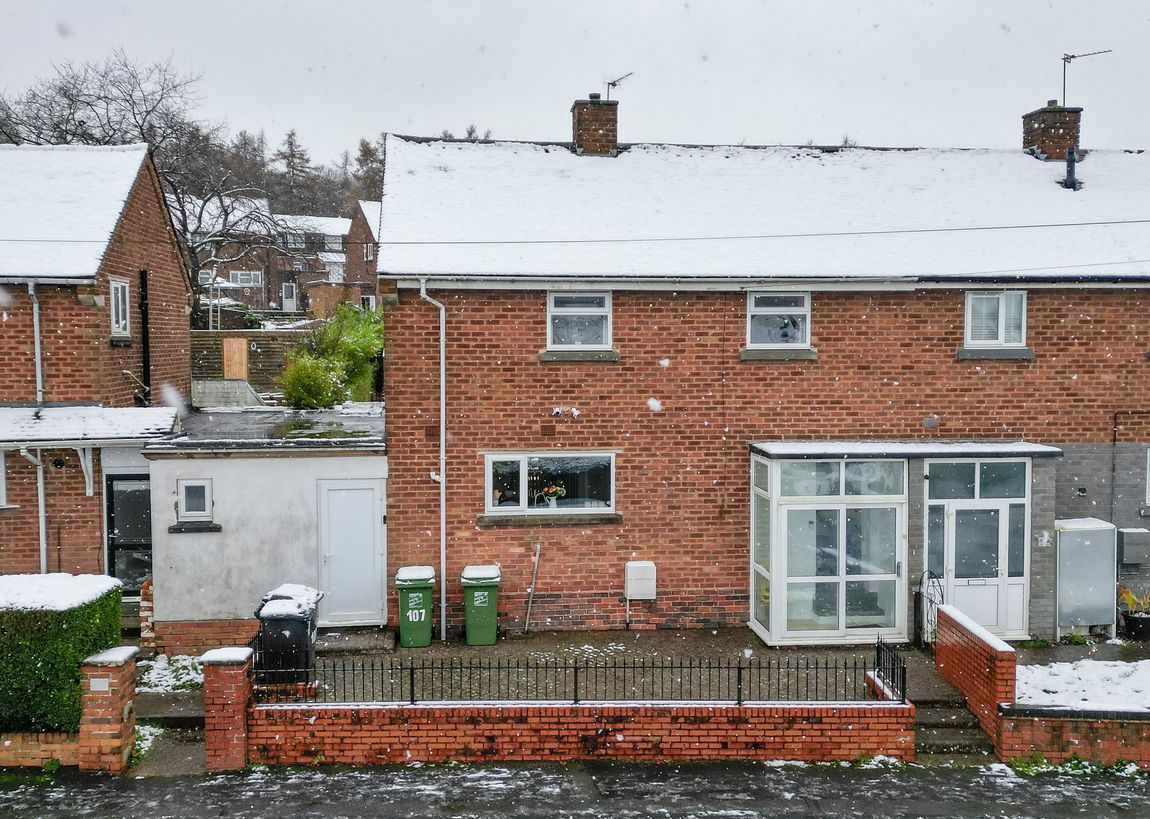
Offers In Region of£245,000Freehold
Foxlydiate Crescent, Batchley, Redditch, B97 6NL
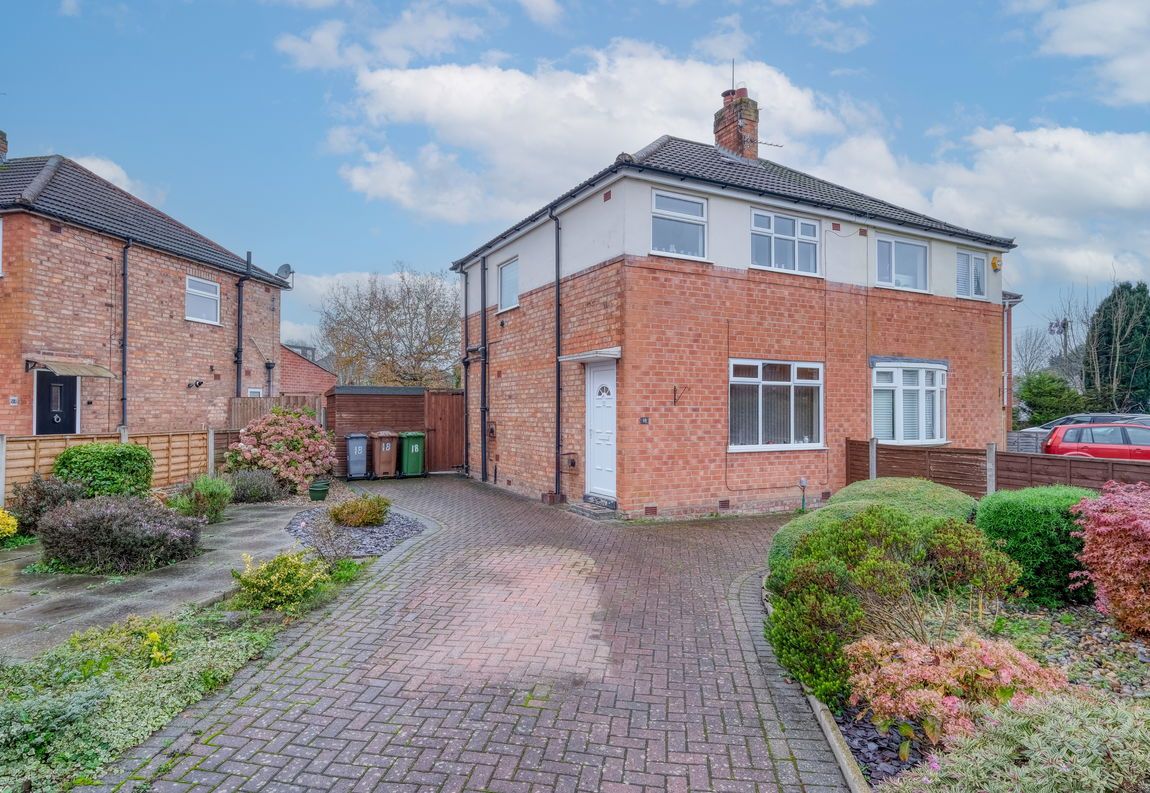
Offers In Region of£290,000Freehold
Chamberlain Crescent, Shirley, Solihull, B90 2DG
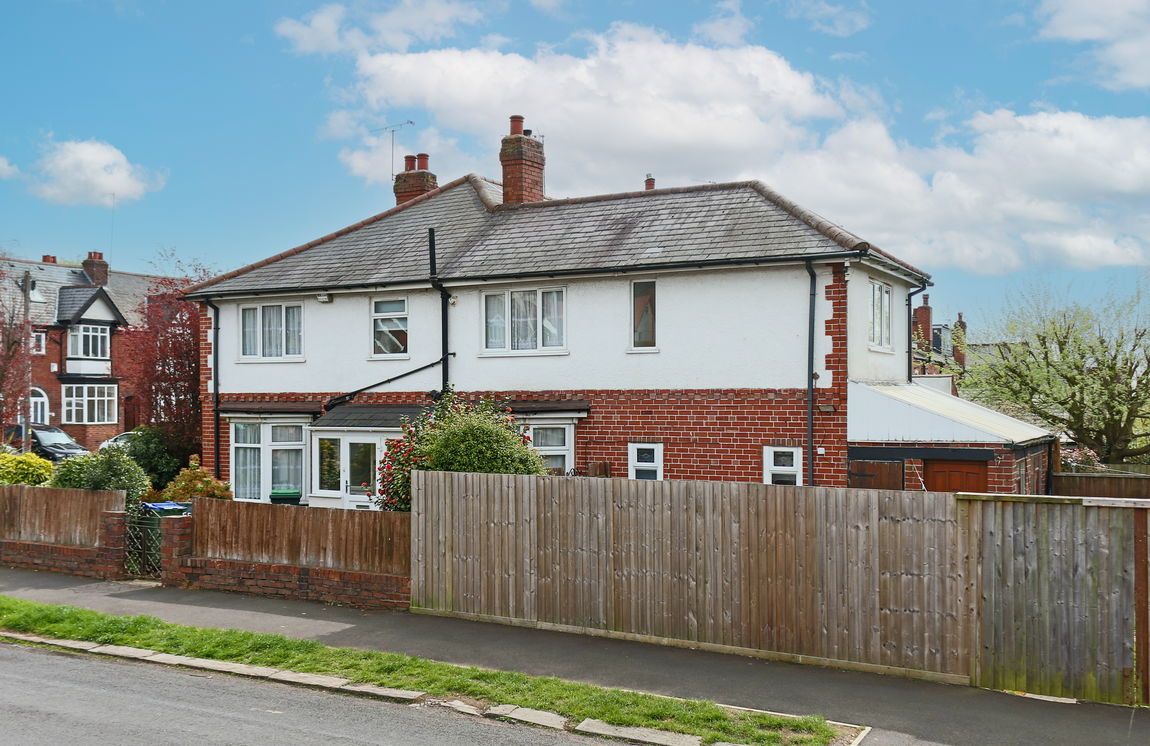
£250,000Freehold
Monmouth Road, Warley Woods, B67 5EF
Move house in the most cost-effective way

Move house in the most cost-effective way
HLC are our friendly in-house Mortgage team and are on-hand to help you successfully move house in the most cost-effective way.
They are a representative of the whole mortgage market, therefore can provide you with a full overview of the options available.
It’s free to check, so why not give it a try?

