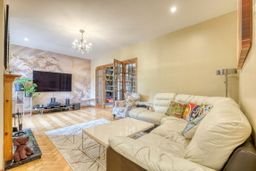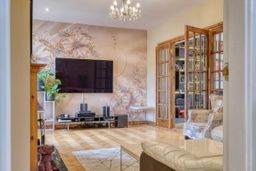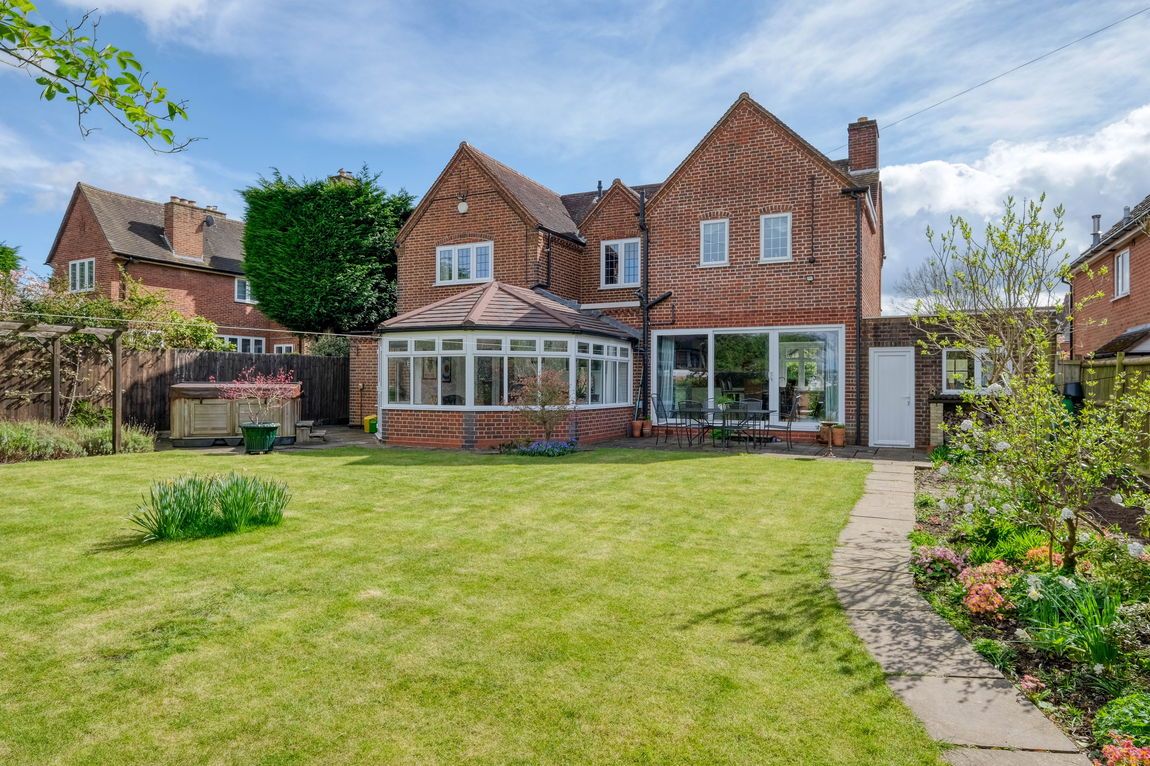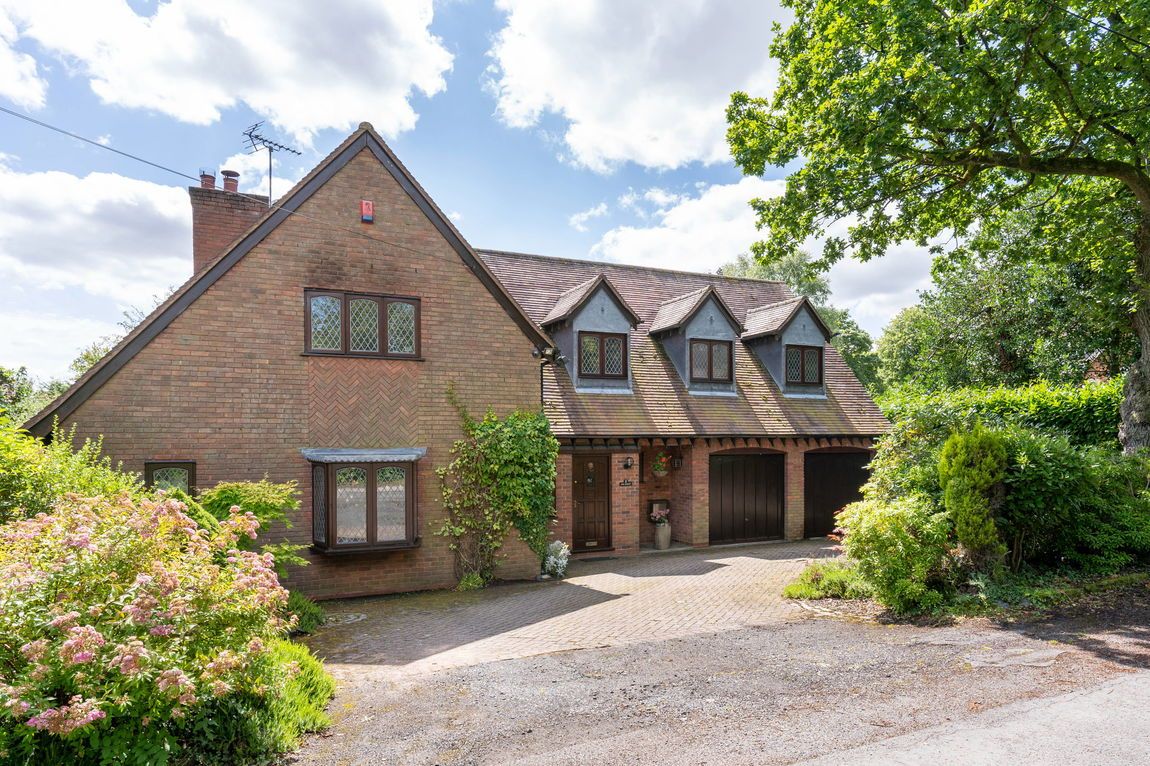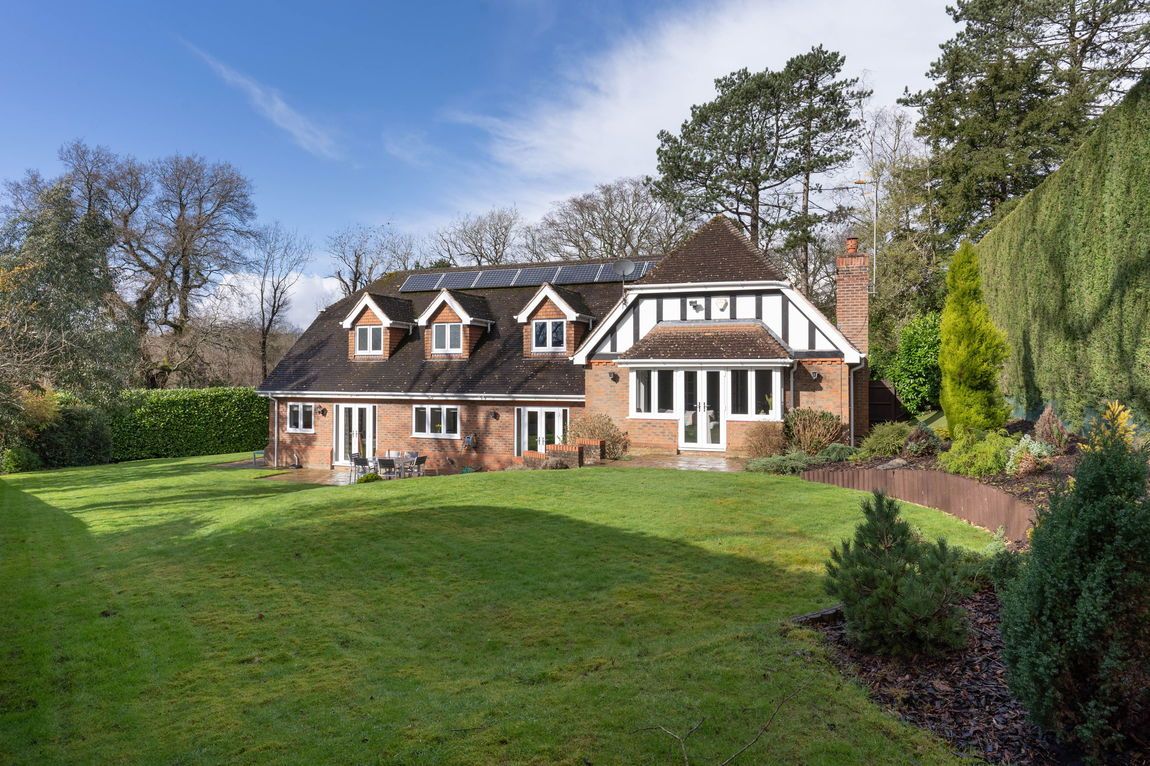Grassmoor Road, Kings Norton, Birmingham, B38 8BU
£925,000
Key Information
Key Features
Description
Exceptional four-bedroom detached property is located in the highly sought-after area of Kings Norton, Birmingham. Boasting a wealth of premium features and high-spec appliances, this home offers unparalleled luxury and comfort. Highlights include a spacious lounge with an original fireplace, a modern open-plan kitchen/diner and family room, two office/study, three elegant bathrooms, and an additional reception room. The generous rear garden features a brick-built brick built annex with an ensuite, a versatile space that can be used as a bedroom or an office or a gym. Additionally, the property benefits from a large driveway providing ample off-road parking.
This stunning property boasts a large driveway with electric charging ports and a secure porch. Enter the property through a secure porch equipped with smart locks. The expansive hallway welcomes you and leads into a spacious lounge, featuring an original wood fireplace. Elegant double doors open into the modern kitchen/diner and family room, seamlessly connecting these stylish living spaces. This property offers a wealth of versatile living spaces, including two adaptable reception rooms perfect for entertaining or relaxing, along with two additional office/study spaces and a utility area designed with ample cupboard space for storage, a slotted washing machine and a tumble dryer.
The modern open-plan kitchen/diner and family room exudes sophistication and elegance. It is outfitted with high-spec appliances, including a self-cleaning oven, coffee machine, microwave, gas hob, extractor unit, app-controlled cupboard lights, underfloor heating, an InSinkErator, a Quooker tap, and warming drawers, all operable via WiFi. The space is further enhanced by a breakfast bar with built-in charging points and two sets of double patio doors that flood the room with natural light, creating a bright and inviting atmosphere.
Upstairs, this home features four spacious double bedrooms, all fully equipped with wardrobes for ample storage. The master bedroom stands out with built-in wardrobes and a newly updated ensuite bathroom. The three additional double bedrooms also come with built-in wardrobes, ensuring plenty of storage space throughout. Additionally, there are three elegant ensuite bathrooms and one family bathroom, each designed with modern luxury in mind. The family bathroom features a Jacuzzi bath with an overhead shower, while the second shower room includes a luxurious steam shower with jets. All bathrooms are equipped with state-of-the-art amenities, including LED mirrors, shaver sockets, and Bluetooth connectivity, ensuring a sophisticated and convenient experience. The insulated and boarded loft space provides plenty of storage.
Outside, the property boasts a beautifully maintained, expansive rear garden with a block-paved patio area, well-tended shrubs, flower beds, and planters. Mature trees enhance privacy and minimize overlooking from neighbours. A shed at the bottom of the garden offers additional storage, and access to the front of the property is provided through an aluminum door with a number lock. The garden's main feature is a brick-built gym/annex/bedroom, complete with WiFi radiators, and its own ensuite. Additionally, the property benefits from planning permission for a 5-meter rear extension, 6 meter glass canopy and single story extension in the front with a Juliet balcony offering further potential for customization.
The property is situated in Grassmoor Road in Kings Norton, which offers excellent access to transport links to include a number of bus routes, Kings Norton Train Station, and is also conveniently situated for access to motorway links to M42, Cotteridge nearby offers a range of shopping facilities and amenities. Popular local schools include Kings Norton Girls' and Boys' Secondary Schools. In addition, the property is within walking distance to Kings Norton Train Station, which is a popular route to Birmingham New Street, via Bournville, Selly Oak, Birmingham University and New Street or Longbridge, Barnt Green, Alvechurch, Redditch or Bromsgrove.
Room Dimensions:
Gym - 3.86m x 3.73m (12'7" x 12'2") max
Shower Room - 2.44m x 1.13m (8'0" x 3'8")
Reception Hall - 4.65m x 6.3m (15'3" x 20'8") max
Office - 4.2m x 2.33m (13'9" x 7'7")
Study - 2.55m x 2.09m (8'4" x 6'10")
Lounge - 5.72m x 3.6m (18'9" x 11'9")
Kitchen/Diner/Family Room - 12.16m x 3.71m (39'10" x 12'2")
Utility Room - 2.51m x 1.72m (8'2" x 5'7")
Stairs To First Floor Landing
Master Bedroom - 5.62m x 3.48m (18'5" x 11'5") max
Ensuite - 2.45m x 1.8m (8'0" x 5'10")
Bedroom 2 - 5.19m x 3.52m (17'0" x 11'6") max
Bedroom 3 - 4.13m x 3.36m (13'6" x 11'0") max
Bedroom 4 - 3.72m x 3.59m (12'2" x 11'9")
Bathroom - 2.18m x 1.99m (7'1" x 6'6")
Shower Room - 2.21m x 1.4m (7'3" x 4'7")
Arrange Viewing
Rubery Branch
Property Calculators
Mortgage
Stamp Duty
View Similar Properties
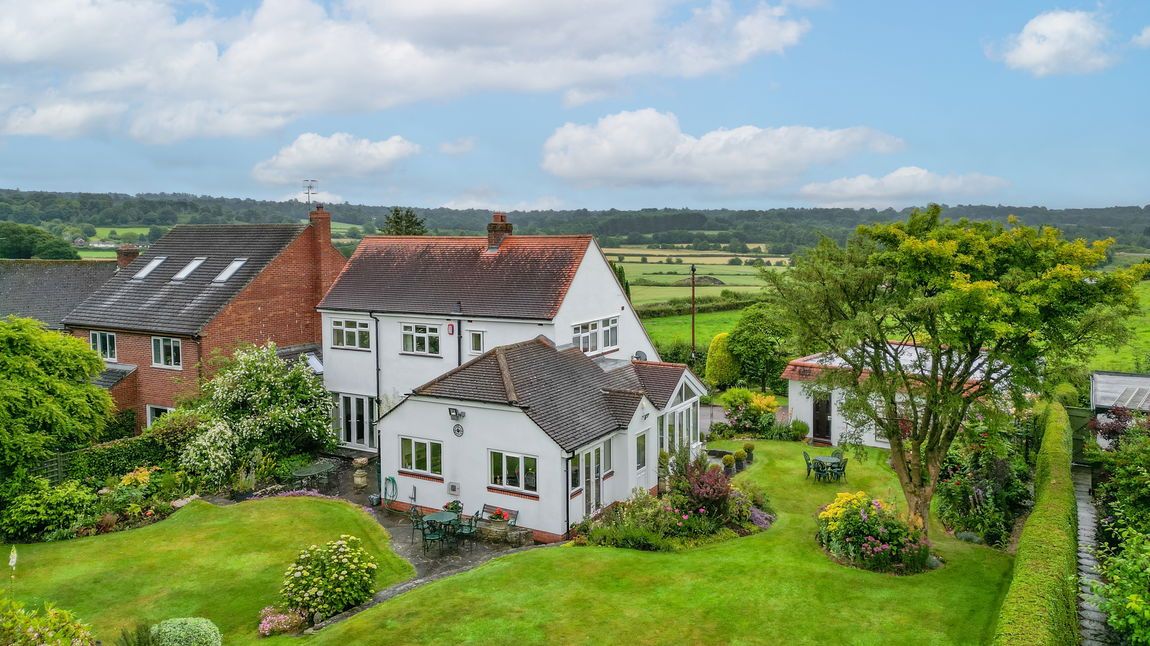
£850,000Freehold
Staple Flat, Lickey End, Bromsgrove, B60 1HD
Move house in the most cost-effective way

Move house in the most cost-effective way
HLC are our friendly in-house Mortgage team and are on-hand to help you successfully move house in the most cost-effective way.
They are a representative of the whole mortgage market, therefore can provide you with a full overview of the options available.
It’s free to check, so why not give it a try?


