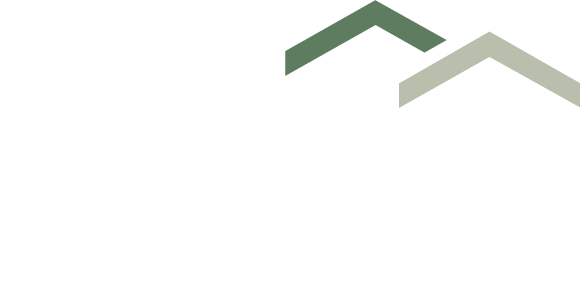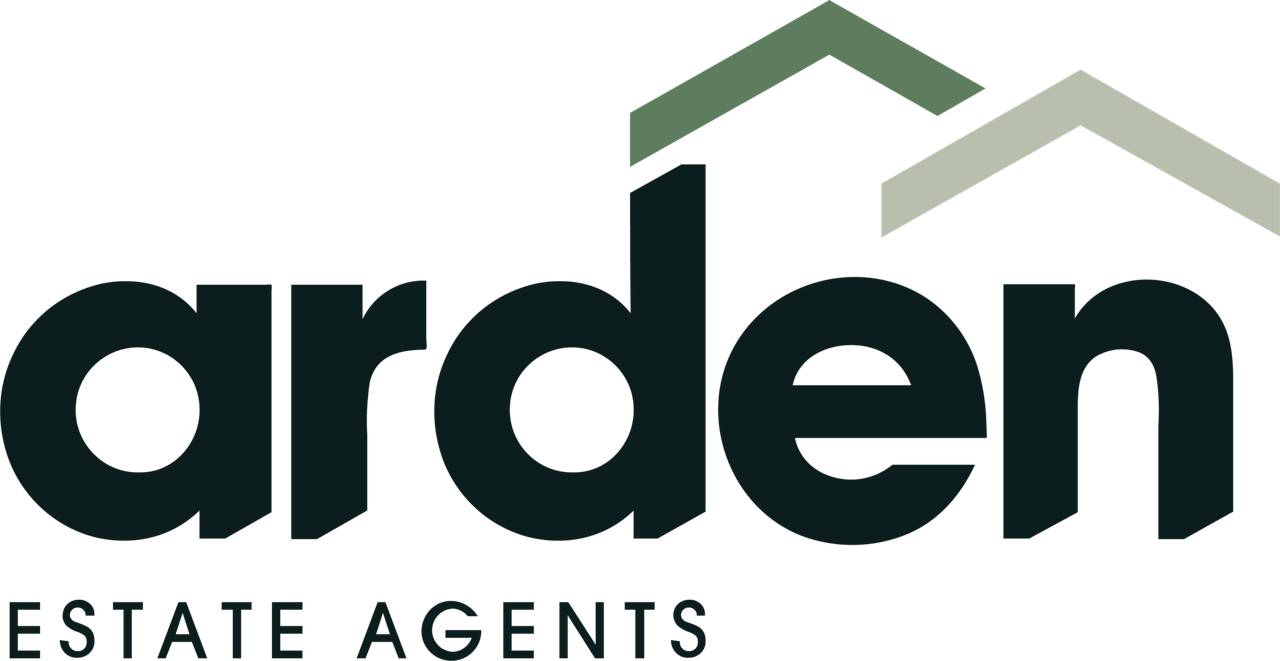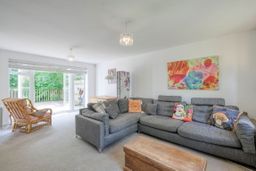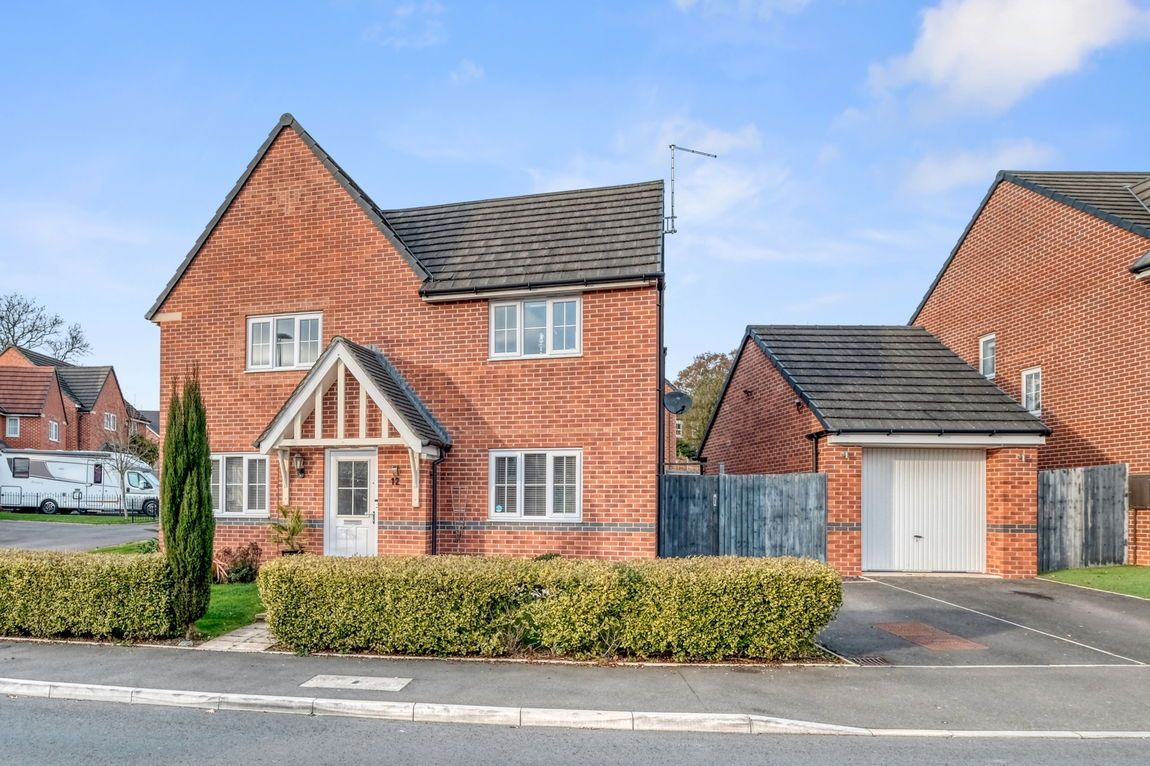Kingcup Close, Catshill, Bromsgrove, B61 0GH
Offers Over £440,000
Key Information
Key Features
Description
A well presented four bedroom family home, offered with en-suite to the master, family bathroom and downstairs wc, dual-aspect lounge, kitchen/diner, rear garden, driveway and detached garage, situated in a popular development in Catshill, Bromsgrove.
Tucked away, this property is approached via a driveway providing off-road parking for multiple vehicles and access to the detached garage.
Once inside, the entrance hall with useful wc and storage cupboard, has a door to the generous dual-aspect lounge with French doors to the decking area. A further door from the hallway leads into the kitchen/diner, complete with integrated fridge/freezer, dishwasher, oven, hob and extractor. This good-sized room can accommodate a dining table, and has French doors leading to the rear garden.
Stairs to the first floor landing has doors leading off to the master bedroom with fitted wardrobes and en-suite shower room, double bedrooms two and three, bedroom four and modern family bathroom with shower over bath.
The residence features a rear garden with a decking area that is ideal for entertaining or dining outside, as well as a good-sized lawn with fenced boundaries.
Kingcup Close is located in a modern development in Catshill, enjoying a small communal park/playground ideal for younger children. The small village is located just north of Bromsgrove, with schools, a small variety of shops and pubs, and is within close proximity to the M5 (junction 4) and M42 (junction 1). The property is also conveniently located within easy driving distance from Bromsgrove town centre with a new leisure centre and a range of eateries, supermarkets as well as doctors, dentists, Health Centre and professional services.
Agent Note:
Property charges: £180, every six months.
Room Dimensions:
Lounge - 5.68m x 4.4m (18'7" x 14'5") max
Kitchen/Diner - 5.68m x 3.68m (18'7" x 12'0") max
WC - 2.33m x 1.36m (7'7" x 4'5")
Garage - 4.65m x 2.44m (15'3" x 8'0")
Stairs To First Floor
Master Bedroom - 3.68m x 3.37m (12'0" x 11'0") max
En Suite - 2.55m x 2.31m (8'4" x 7'6")
Bedroom 2 - 3.1m x 2.94m (10'2" x 9'7")
Bedroom 3 - 2.94m x 2.58m (9'7" x 8'5")
Bedroom 4 - 2.54m x 2.21m (8'4" x 7'3") max
Bathroom - 2.39m x 2.31m (7'10" x 7'6")
Arrange Viewing
Bromsgrove Branch
Property Calculators
Mortgage
Stamp Duty
View Similar Properties
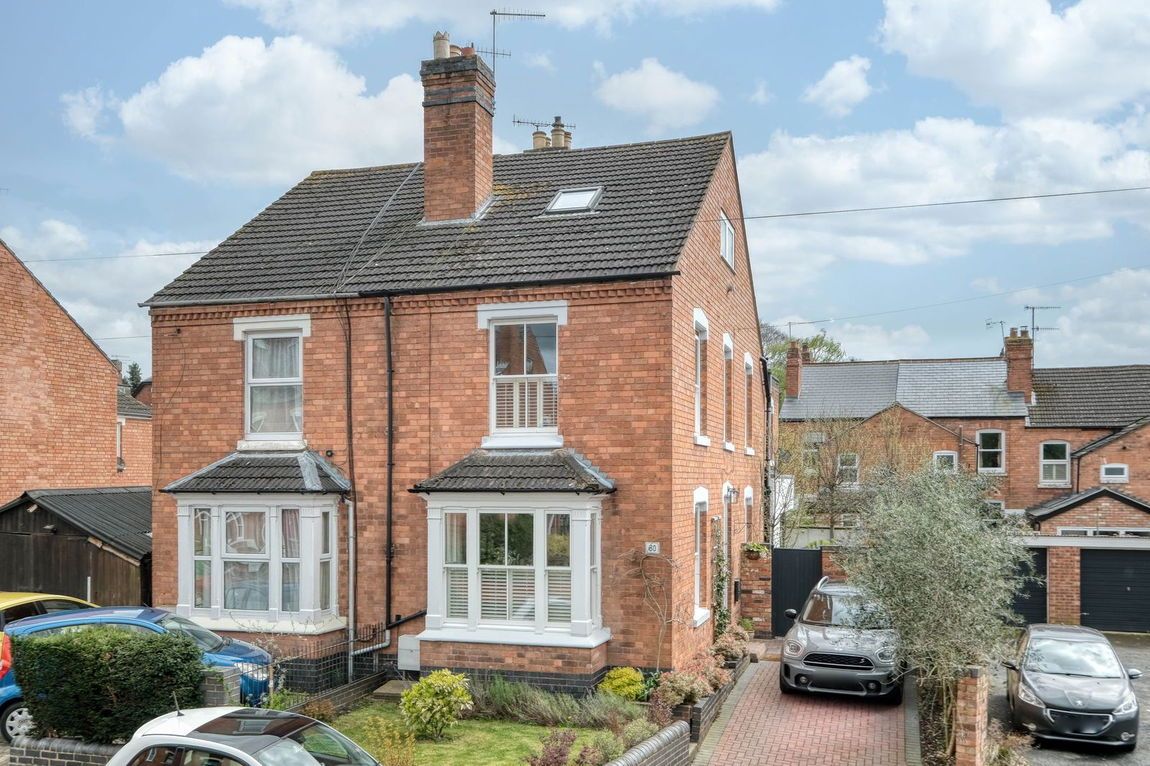
£475,000Freehold
Somers Road, Worcester, WR1 3JJ
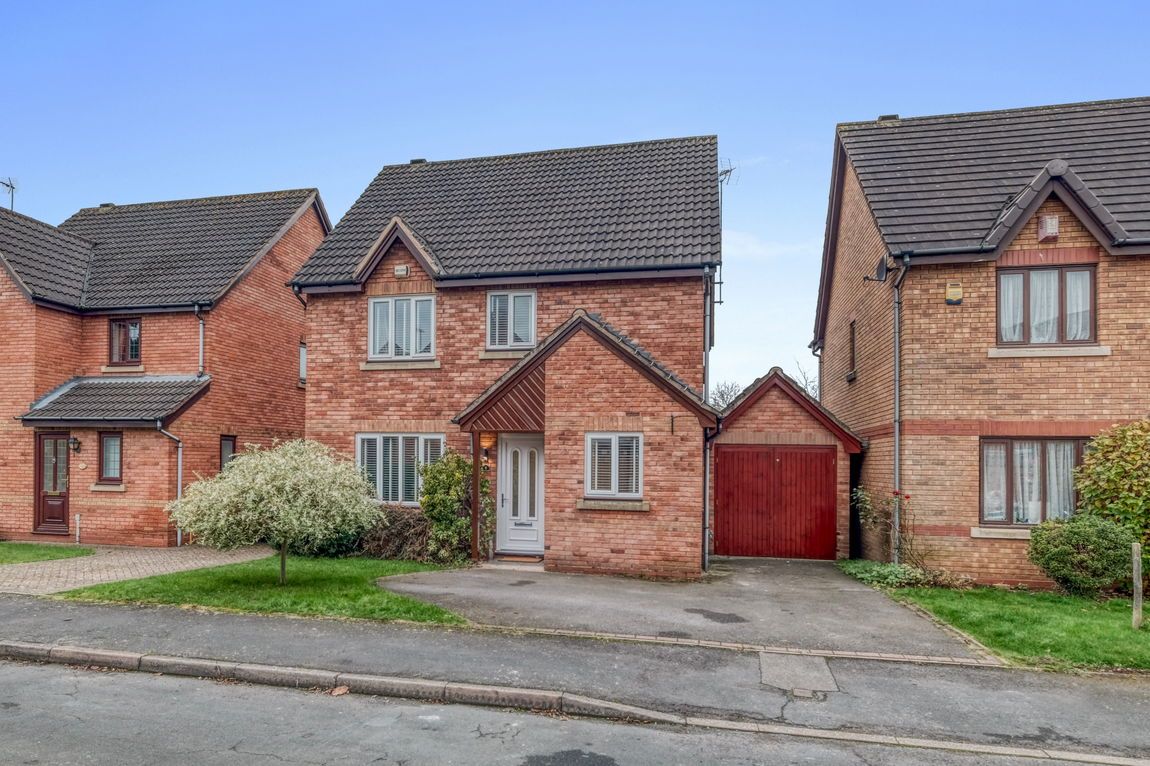
£390,000Freehold
Trinity Fields, Kidderminster, DY10 2DF
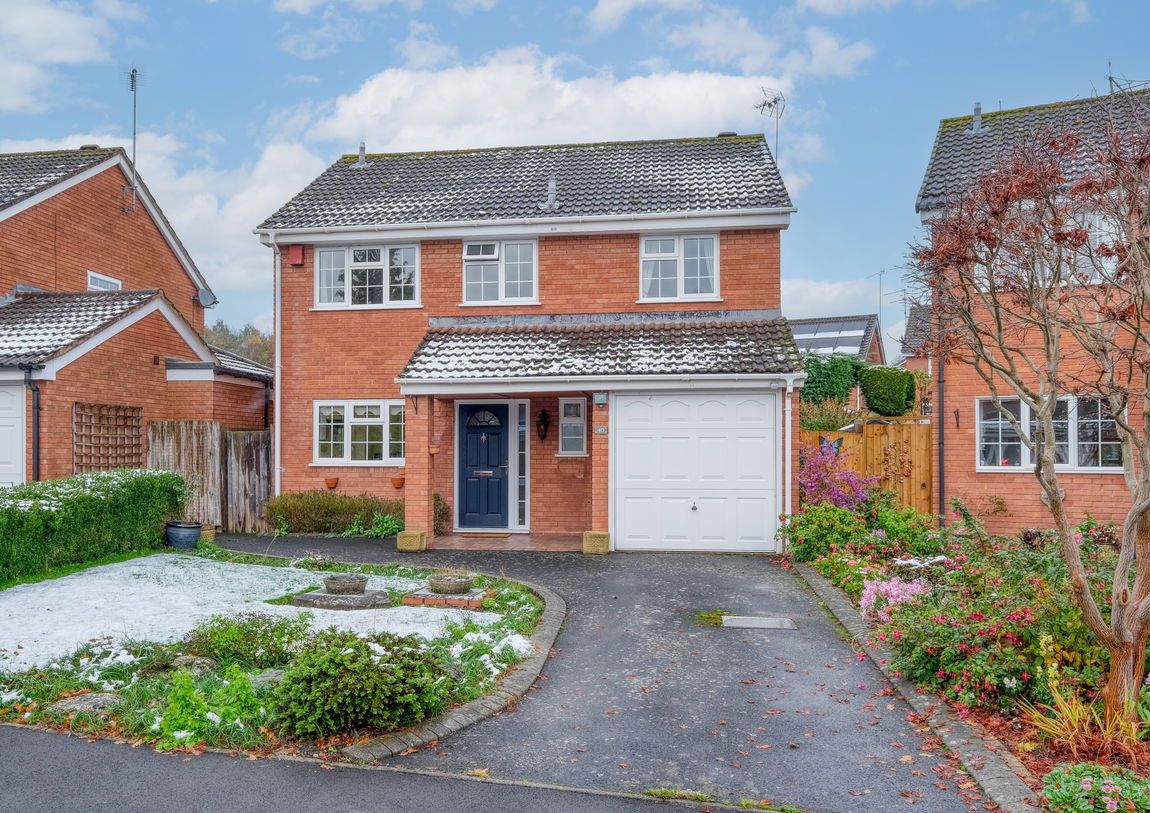
Offers In Region of£390,000Freehold
Berkeswell Close, Church Hill North, Redditch, B98 8SF
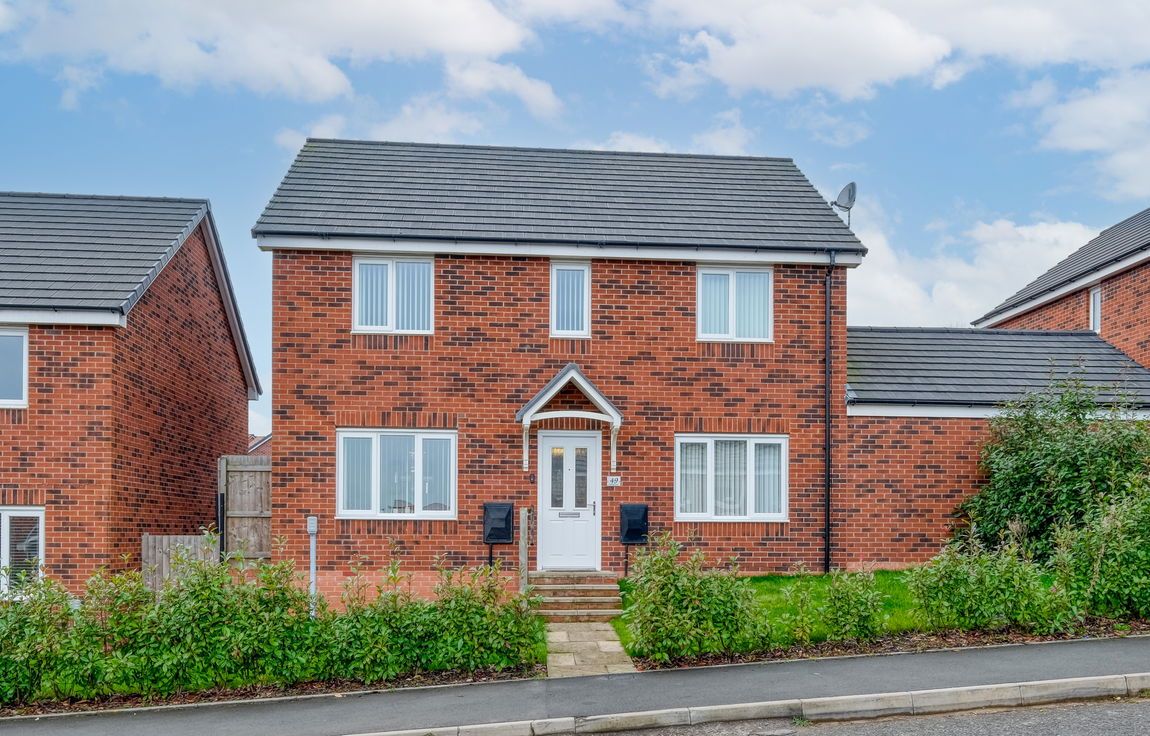
£390,000Freehold
Brockhill, Redditch, B97 6BP
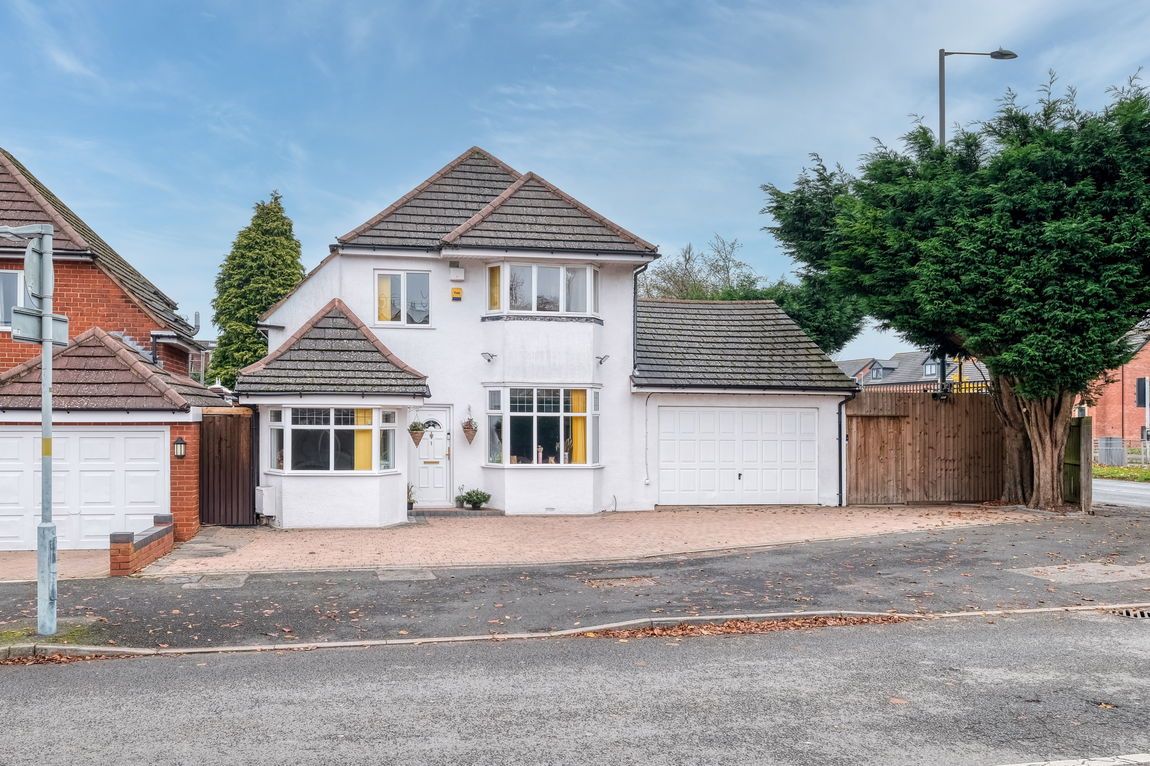
£465,000Freehold
Aversley Road, Kings Norton, Birmingham, B38 8PD
Move house in the most cost-effective way

Move house in the most cost-effective way
HLC are our friendly in-house Mortgage team and are on-hand to help you successfully move house in the most cost-effective way.
They are a representative of the whole mortgage market, therefore can provide you with a full overview of the options available.
It’s free to check, so why not give it a try?
