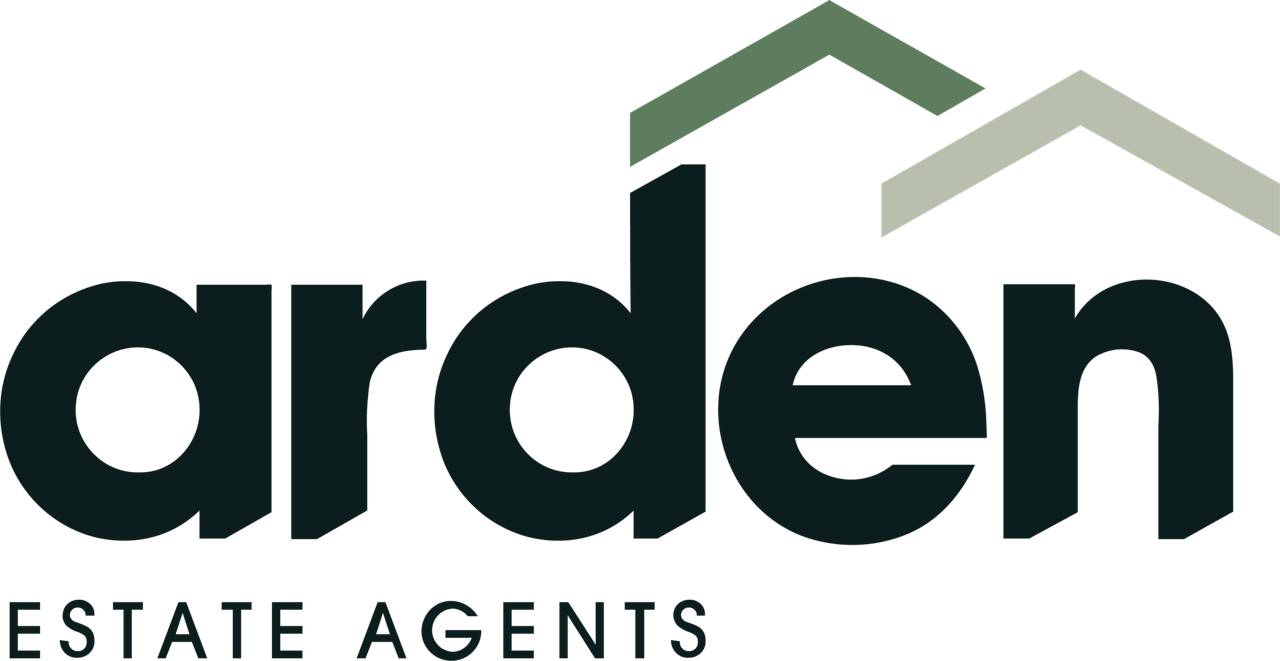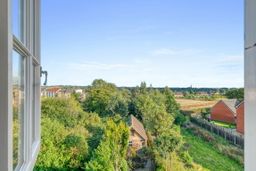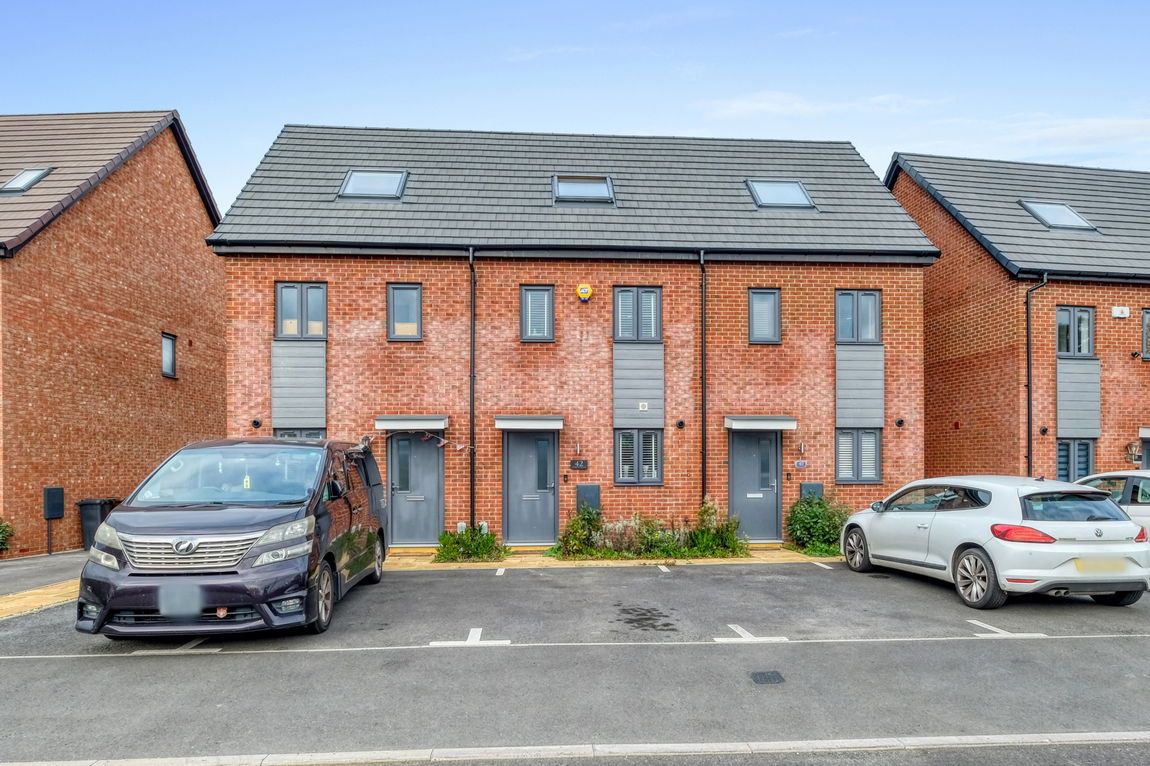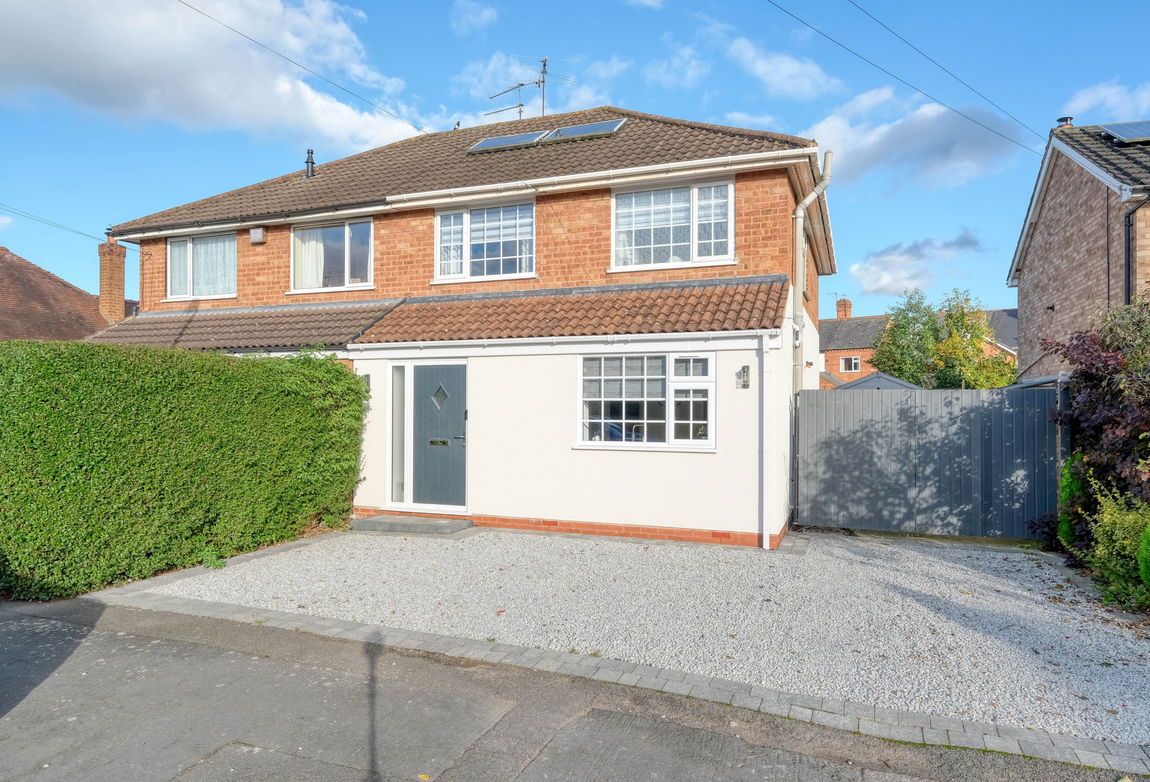Perryfields Road, Sidemoor, Bromsgrove, B61 8TH
Offers Over £360,000
Key Information
Key Features
Description
A neatly presented three double bedroom terraced residence offered with three reception rooms, family bathroom, kitchen, delightful rear garden, multiple stores, driveway and garage, situated in Sidemoor, Bromsgrove.
The residence is approached via a pathway past the garage, with steps ascending to the front door. This secluded front garden has a paved patio - perfect for al fresco dining - and is complete with mature shrubbery, to hedged and fenced boundaries.
The tandem driveway offering private parking for up to two cars is located at the rear of the property.
Step inside and you'll be welcomed into the lounge with feature wood burning stove, with doorway opening into the dining room. Adjoining this room is the galley kitchen, complete with integrated appliances, underfloor heating and external door to the rear garden. An additional store can be accessed via the kitchen/rear garden.
Stairs leading to the first floor landing has doors radiating off to the spacious master bedroom and double bedroom two, both supplied with fitted wardrobes. Also located on this floor is the family bathroom with underfloor heating, bathtub and separate shower enclosure.
Further stairs ascend to the second floor landing with a doorway leading to double bedroom three, providing ample eaves storage. On this floor you'll also find a versatile reception room, currently used as a home study, with far reaching country views.
Outside, the property enjoys a low maintenance rear garden with block-paved patio and access to multiple garden stores. The garden is complete with brick and fenced boundaries.
Centrally situated in Sidemoor, Bromsgrove - this property enjoys easy access to the town's amenities, including shops, restaurants, and schools. The nearby road and rail networks provide excellent connectivity to Birmingham, Worcester, and other major cities.
Room Dimensions:
Garage - 5.73m x 3.71m (18'9" x 12'2")
Garden Store - 2.31m x 2.11m (7'6" x 6'11")
Store - 1.63m x 0.92m (5'4" x 3'0")
Lounge - 4.63m x 3.63m (15'2" x 11'10") max
Dining Room - 4.72m x 3.61m (15'5" x 11'10") max
Kitchen - 6.01m x 2.02m (19'8" x 6'7")
Stairs To First Floor Landing
Master Bedroom - 4.2m x 3.73m (13'9" x 12'2") max
Bedroom 2 - 3.66m x 3.28m (12'0" x 10'9") max
Bathroom - 3.98m x 2.03m (13'0" x 6'7") max
Stairs To Second Floor Landing
Bedroom 3 - 4.18m x 2.99m (13'8" x 9'9") max
Eaves Storage - 3.96m x 1.32m (12'11" x 4'3") max
Study - 2.05m x 1.84m (6'8" x 6'0")
Arrange Viewing
Bromsgrove Branch
Property Calculators
Mortgage
Stamp Duty
View Similar Properties
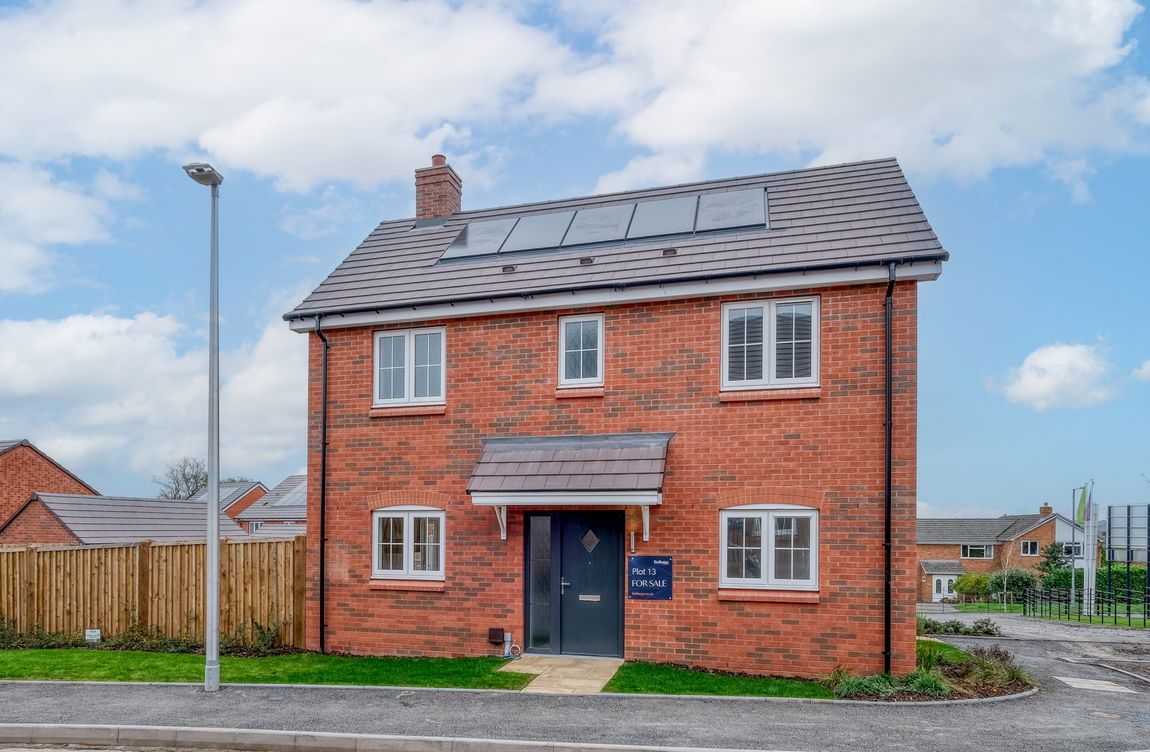
£399,995Freehold
Bromsgrove, B61 7ED
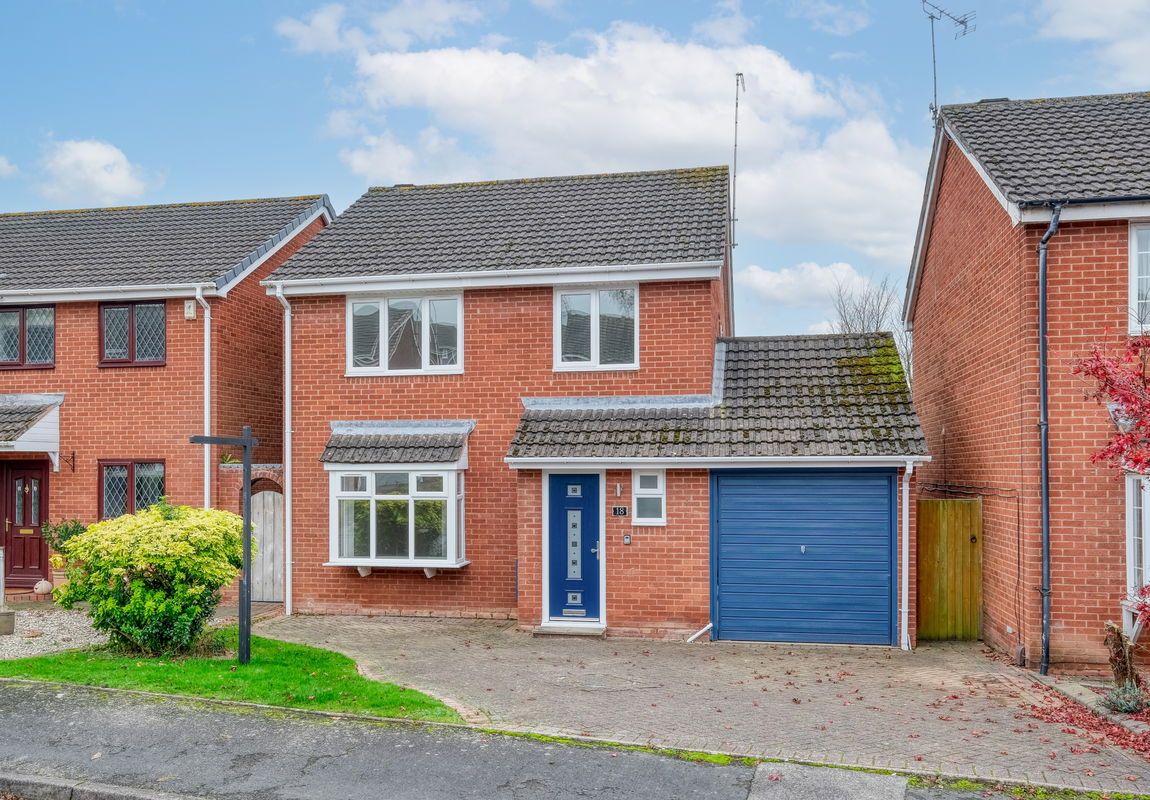
Offers In Region of£370,000Freehold
Radway Close, Redditch, B98 8RZ
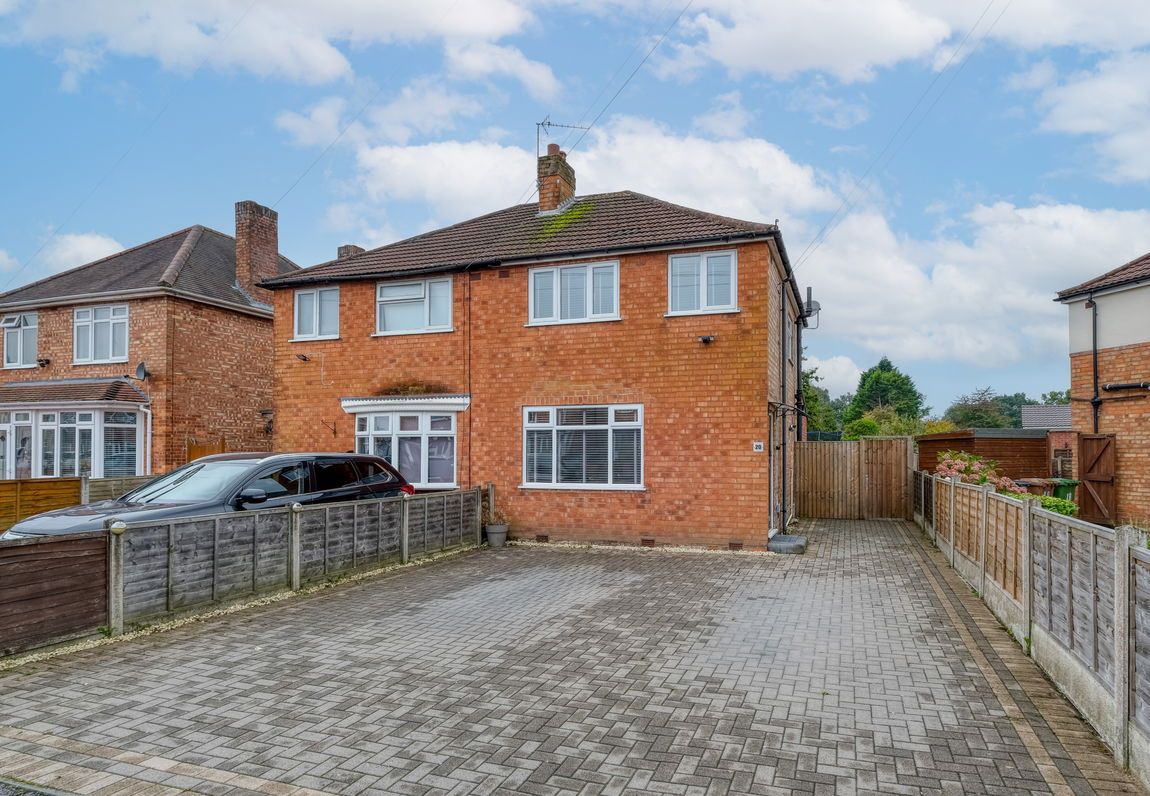
Offers In Region of£320,000Freehold
Chamberlain Crescent, Shirley, Solihull, B90 2DG
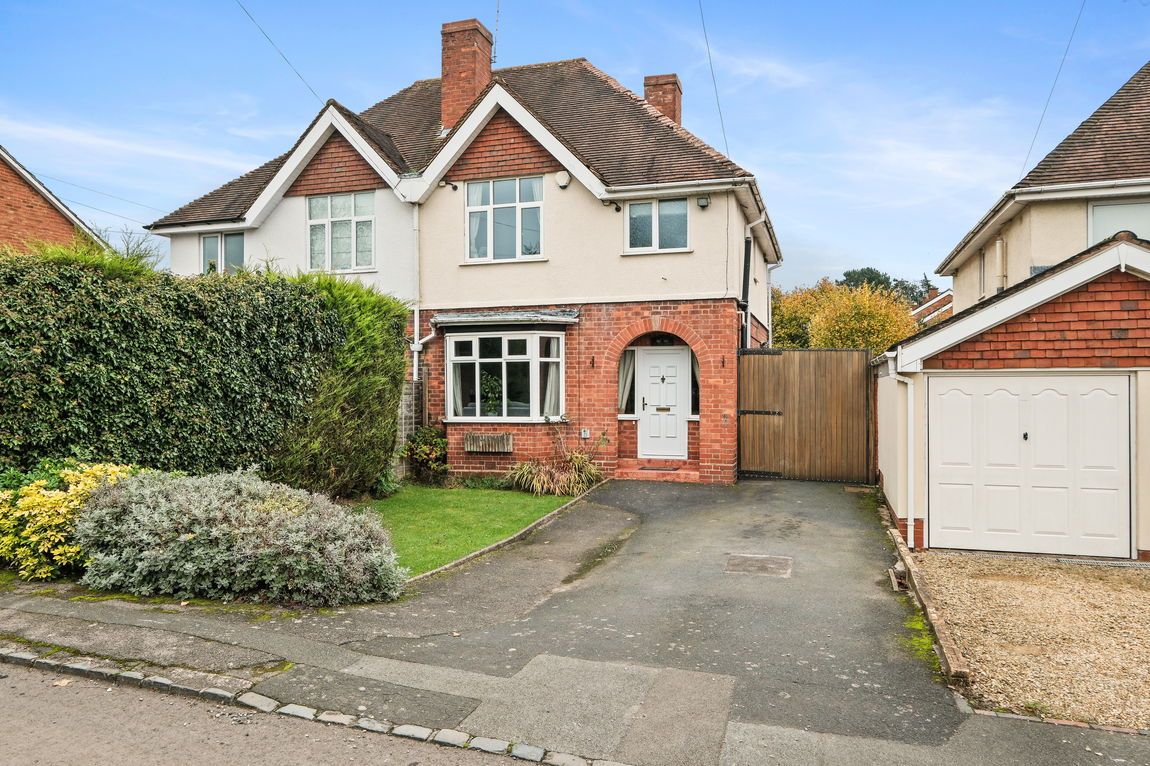
£325,000Freehold
Birmingham Road, Lickey End, Bromsgrove, B61 0EZ
Move house in the most cost-effective way

Move house in the most cost-effective way
HLC are our friendly in-house Mortgage team and are on-hand to help you successfully move house in the most cost-effective way.
They are a representative of the whole mortgage market, therefore can provide you with a full overview of the options available.
It’s free to check, so why not give it a try?

