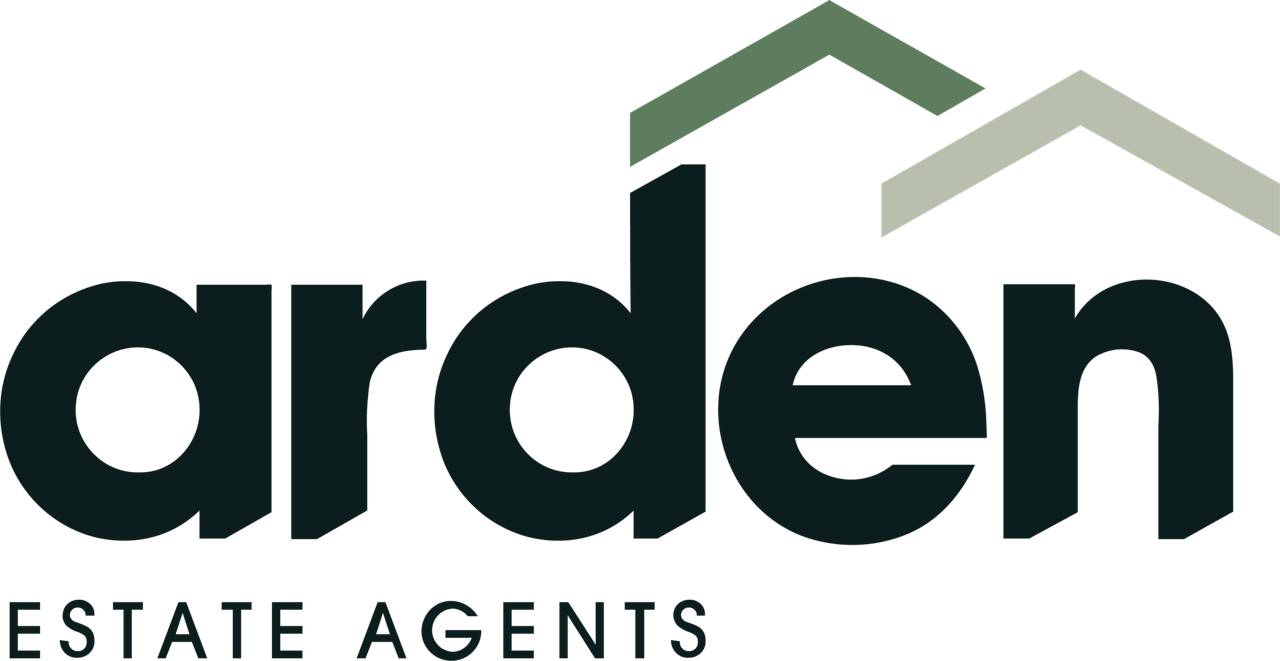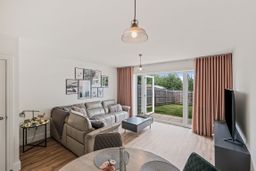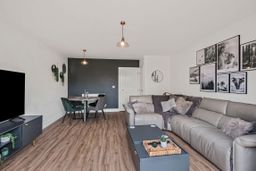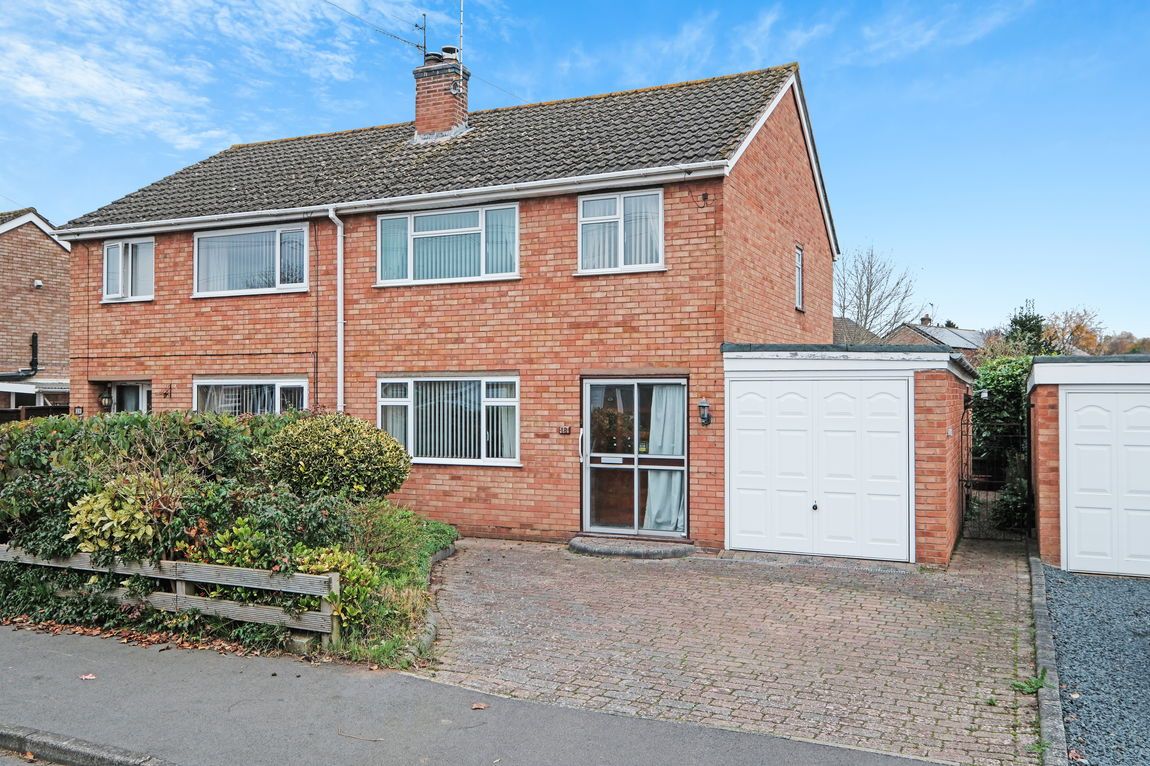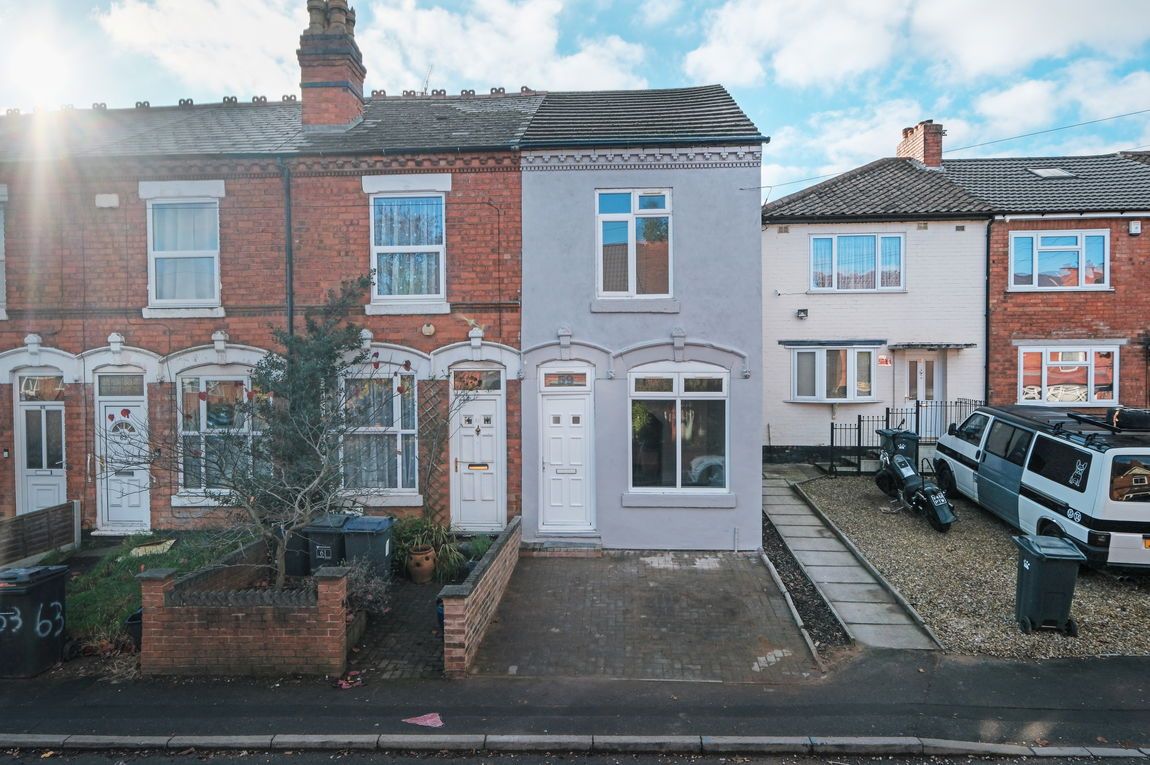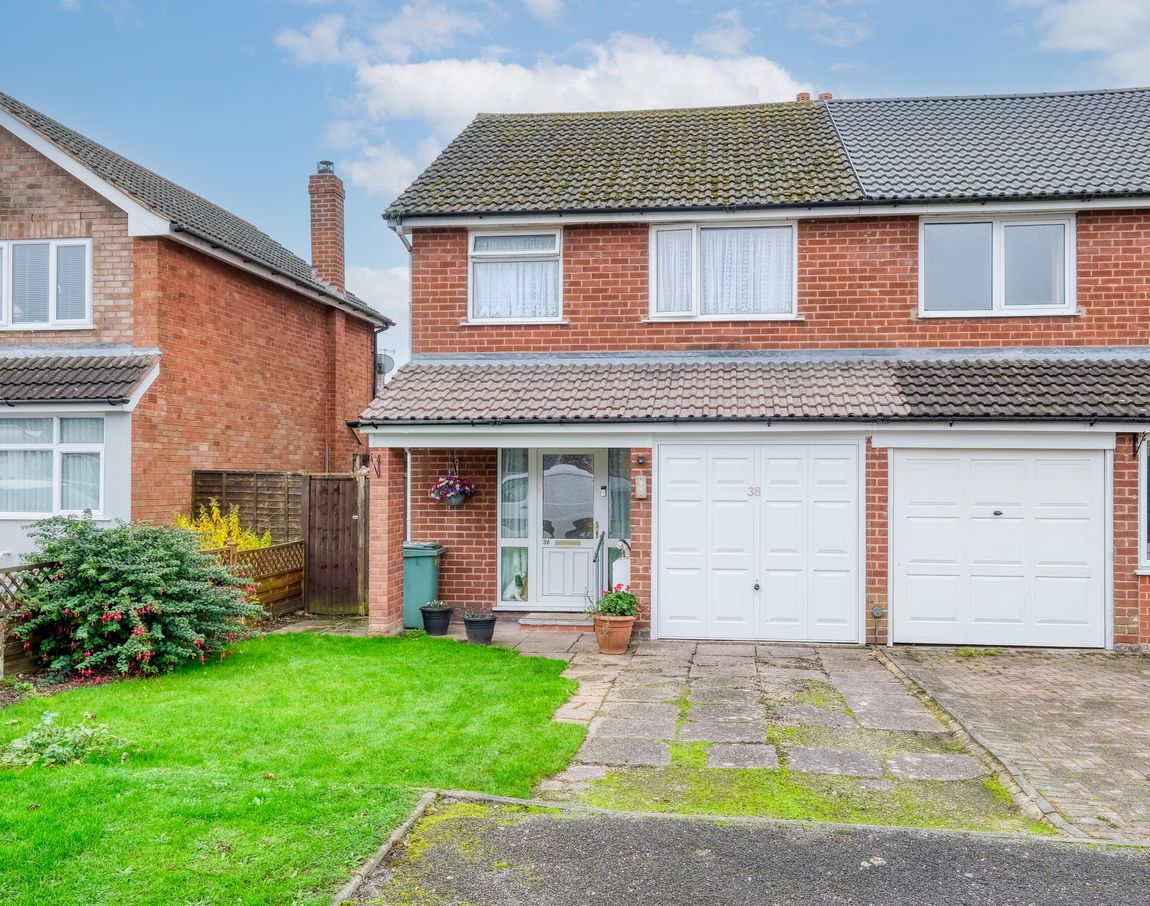Russell Street, Cofton Hackett, Birmingham, B45 8FL
£270,000
Key Information
Key Features
Description
Introducing a well presented, three-bedroom mid-terrace home in the desirable area of Cofton Hackett, Birmingham, featuring an open-plan lounge/diner, modern kitchen, and a convenient downstairs WC. This charming property also offers a contemporary family bathroom, off-road parking, and a lovely rear garden.
The property, in brief, features off-road parking with electric charging points and a welcoming entrance hall. The open-plan lounge/diner boasts ample storage and double patio doors leading to the rear garden, while the modern kitchen is equipped with an integrated oven, gas hob, and extractor fan. Additional highlights include a downstairs WC, stairs to the first-floor landing, a master bedroom with built-in sliding wardrobes and an ensuite, a second double bedroom, a third bedroom, and a family bathroom with a shower over the bath.
Outside, the property boasts a beautifully landscaped, low-maintenance rear garden with a patio area, lawn, gravelled section, and a charming summer house. The garden is fully enclosed with fenced boundaries and offers convenient gate access to the front of the property, ensuring privacy and security.
Cofton Hackett itself has many fine walks to be enjoyed in the Lickey woods and Cofton Park. There are some local shops, with the M42 and M5 motorways links nearby. Barnt Green village is approximately one and a quarter miles away and has every day shopping facilities, doctor's surgery, dentist, local primary school and railway station. No more than 2 miles away is the recently regenerated Longbridge site (former MG Rover car plant), home to the largest Marks and Spencer in the Midlands.
WC - 1.88m x 1.02m (6'2" x 3'4")
Kitchen - 2.07m x 3.91m (6'9" x 12'9")
Lounge/Diner - 4.38m x 4.79m (14'4" x 15'8") max
Stairs
Master Bedroom - 3.71m x 3.22m (12'2" x 10'6") max
Ensuite - 1.88m x 1.74m (6'2" x 5'8") max
Bedroom 2 - 2.48m x 3.58m (8'1" x 11'8") max
Bedroom 3 - 1.79m x 3.42m (5'10" x 11'2") max
Bathroom - 2.13m x 1.71m (6'11" x 5'7")
Arrange Viewing
Rubery Branch
Property Calculators
Mortgage
Stamp Duty
View Similar Properties
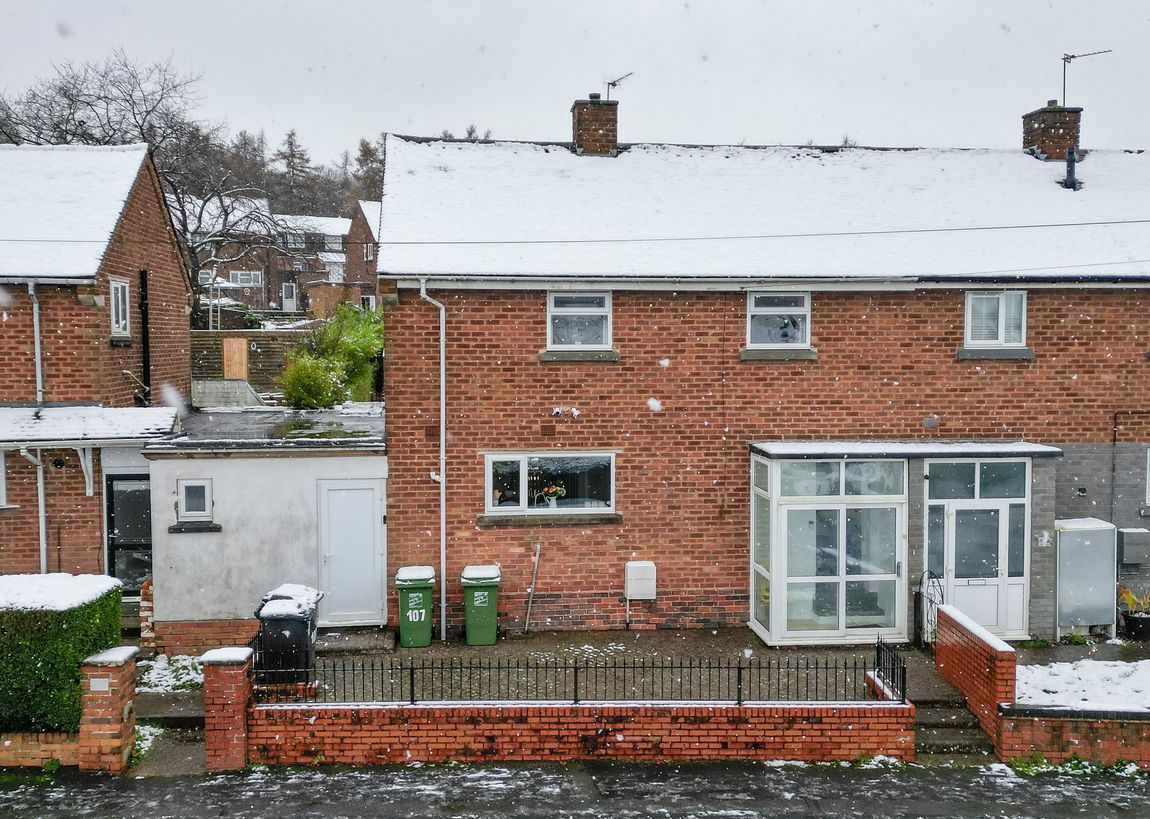
Offers In Region of£245,000Freehold
Foxlydiate Crescent, Batchley, Redditch, B97 6NL
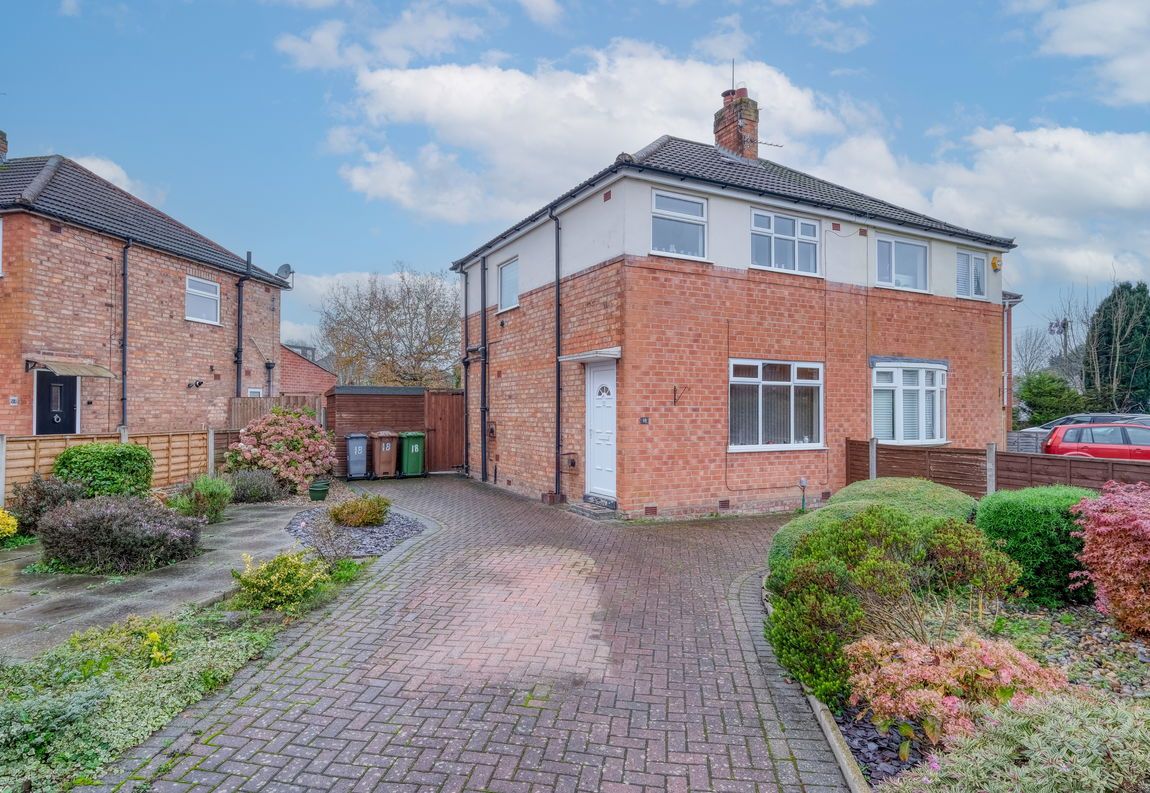
Offers In Region of£290,000Freehold
Chamberlain Crescent, Shirley, Solihull, B90 2DG
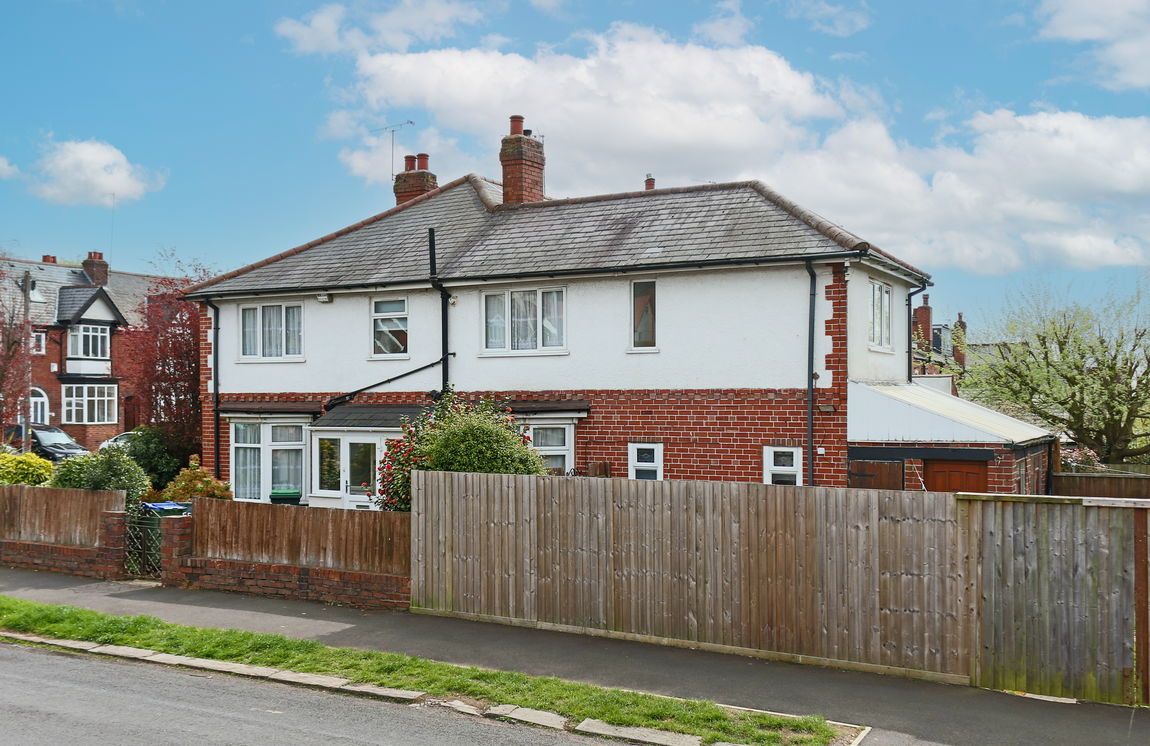
£250,000Freehold
Monmouth Road, Warley Woods, B67 5EF
Move house in the most cost-effective way

Move house in the most cost-effective way
HLC are our friendly in-house Mortgage team and are on-hand to help you successfully move house in the most cost-effective way.
They are a representative of the whole mortgage market, therefore can provide you with a full overview of the options available.
It’s free to check, so why not give it a try?

