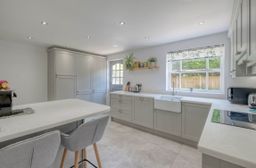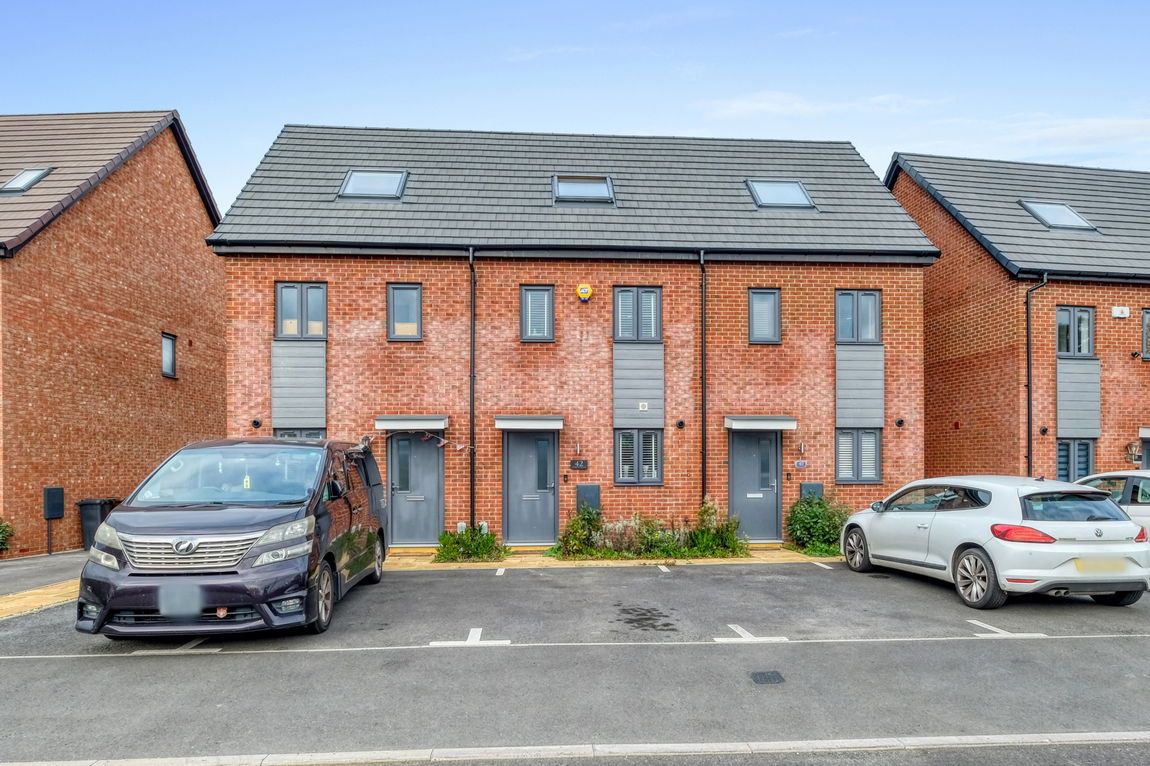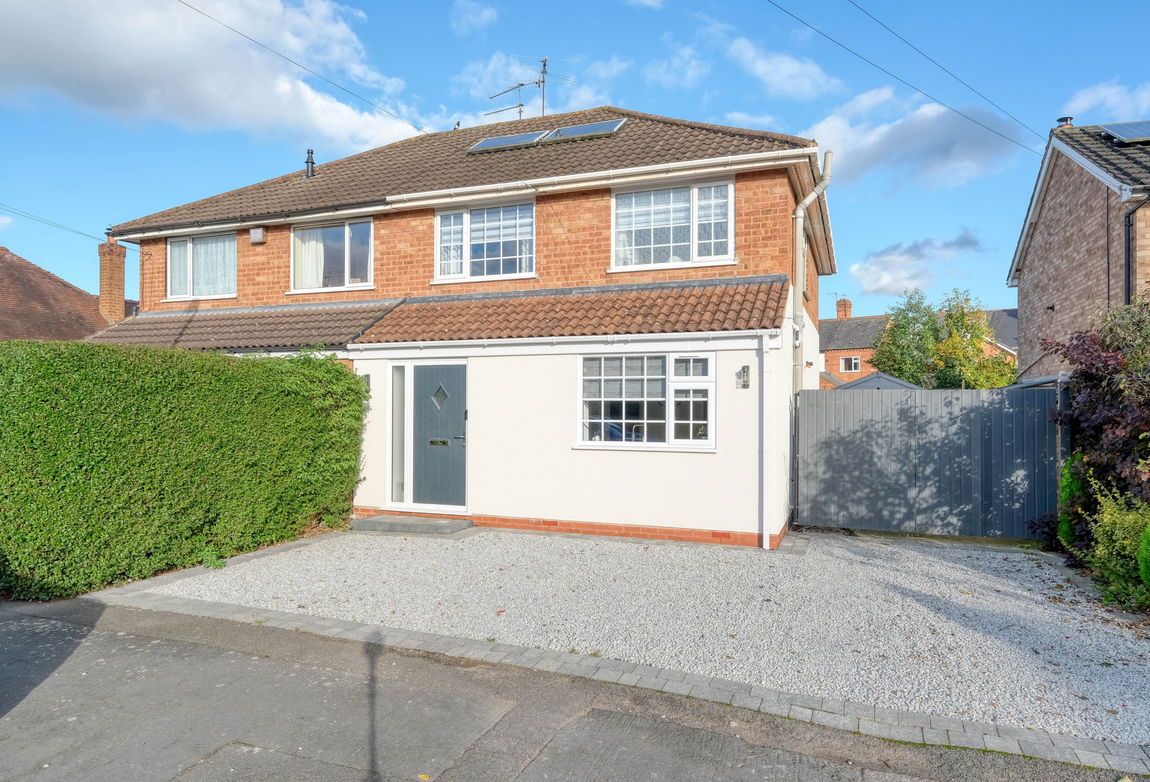Scaife Road, Aston Fields, Bromsgrove, B60 3SE
£375,000
Key Information
Key Features
Description
An attractive three bedroom detached property, located in the desirable area of Aston Fields, Bromsgrove. This ideal family home is offered with a newly fitted Shaker-style kitchen/diner, two reception rooms, bathroom and downstairs wc, well-maintained rear garden and driveway.
The property is approached via a block-paved driveway providing off-road parking for two vehicles, with access to the garage. In addition to the driveway, the property benefits from a modest-sized front lawn with mature greenery.
Once inside, the entrance hallway with handy downstairs wc, has a door providing access to the good sized lounge with bay window and feature fireplace. A further door leads through to the newly fitted Shaker-style kitchen/diner, complete with breakfast bar, Belfast sink, modern fixtures and fittings, integrated appliances and stable door to the rear garden. Adjoining the kitchen/diner is a formal dining room and utility room, finished with ample storage space, sink and plumbing for washing appliances.
Stairs to the first floor landing has doors leading to the master bedroom, double bedroom two, bedroom three and recently fitted modern family bathroom with shower over bathtub.
Outside, the property enjoys a well-maintained rear garden, with paved patio and lawn to hedged and fenced boundaries.
Aston Fields is a small village located to the west of Bromsgrove. With close proximity to the M5 (junctions 4 and 5), M42 (junction 1), and Bromsgrove train station just metres away. The village itself enjoys a number of amenities, independent shops and eateries, and a well sought after Middle School. In addition, the property benefits from additional, non-allocated parking spaces within close proximity.
Room Dimensions:
Porch
Hall
Downstairs WC
Lounge - 15' 10" x 12' 6" (4.85m into the bay x 3.82m) max
Dining Room - 10' 5" x 9' 0" (3.20m x 2.75m)
Kitchen/Breakfast Room - 4.63m x 3.18m (15'2" x 10'5")
Utility Room - 1.67m x 2.52m (5'5" x 8'3") max
Garage - 3.38m x 2.6m (11'1" x 8'6")
Stairs To First Floor Landing
Master Bedroom - 14' 9" x 9' 4" (4.50m x 2.85m) max
Bedroom Two - 10' 2" x 9' 4" (3.10m x 2.85m)
Bedroom Three - 9' 8" x 7' 3" (2.95m x 2.22m)
Bathroom - 6' 4" x 6' 3" (1.95m x 1.92m)
Arrange Viewing
Bromsgrove Branch
Property Calculators
Mortgage
Stamp Duty
View Similar Properties
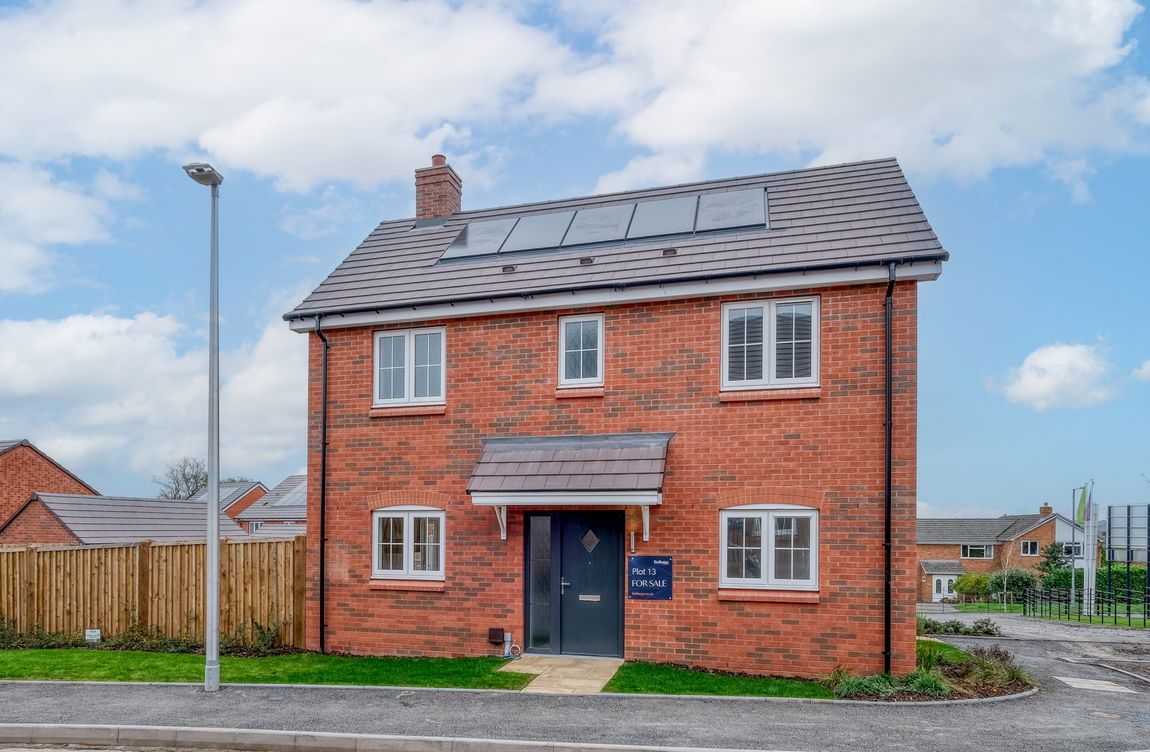
£399,995Freehold
Bromsgrove, B61 7ED
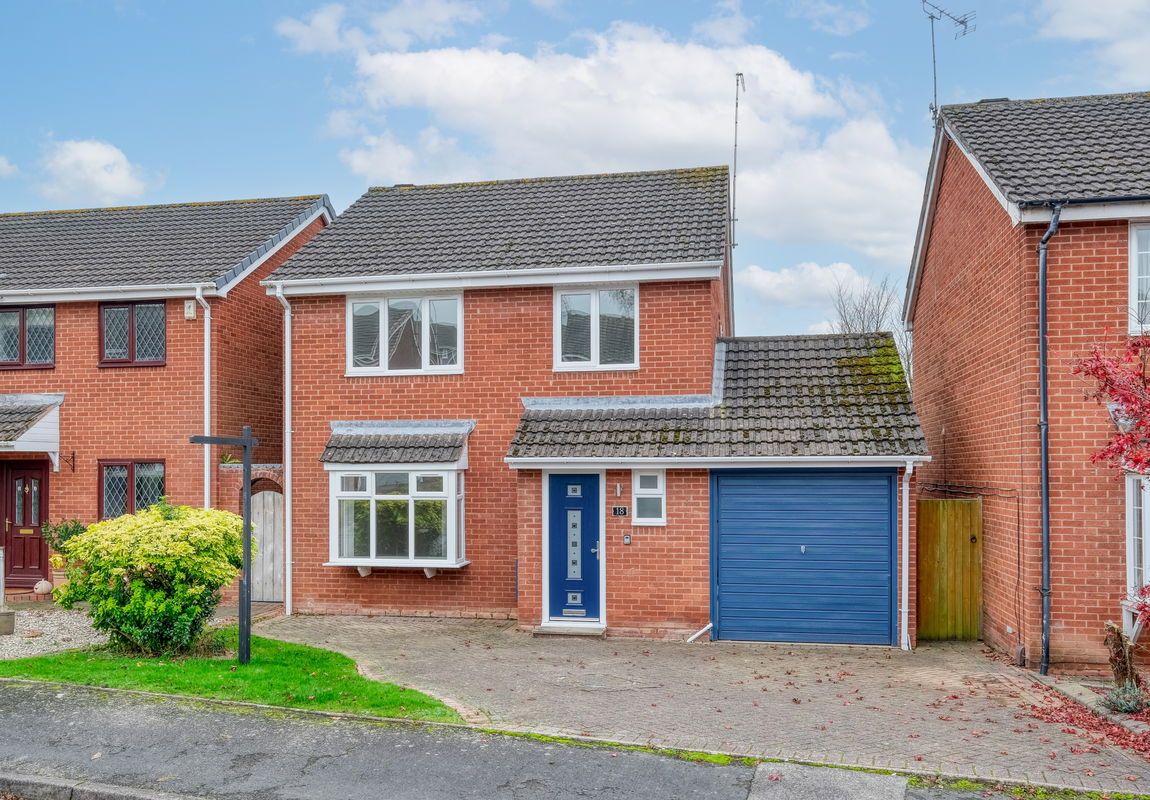
Offers In Region of£370,000Freehold
Radway Close, Redditch, B98 8RZ
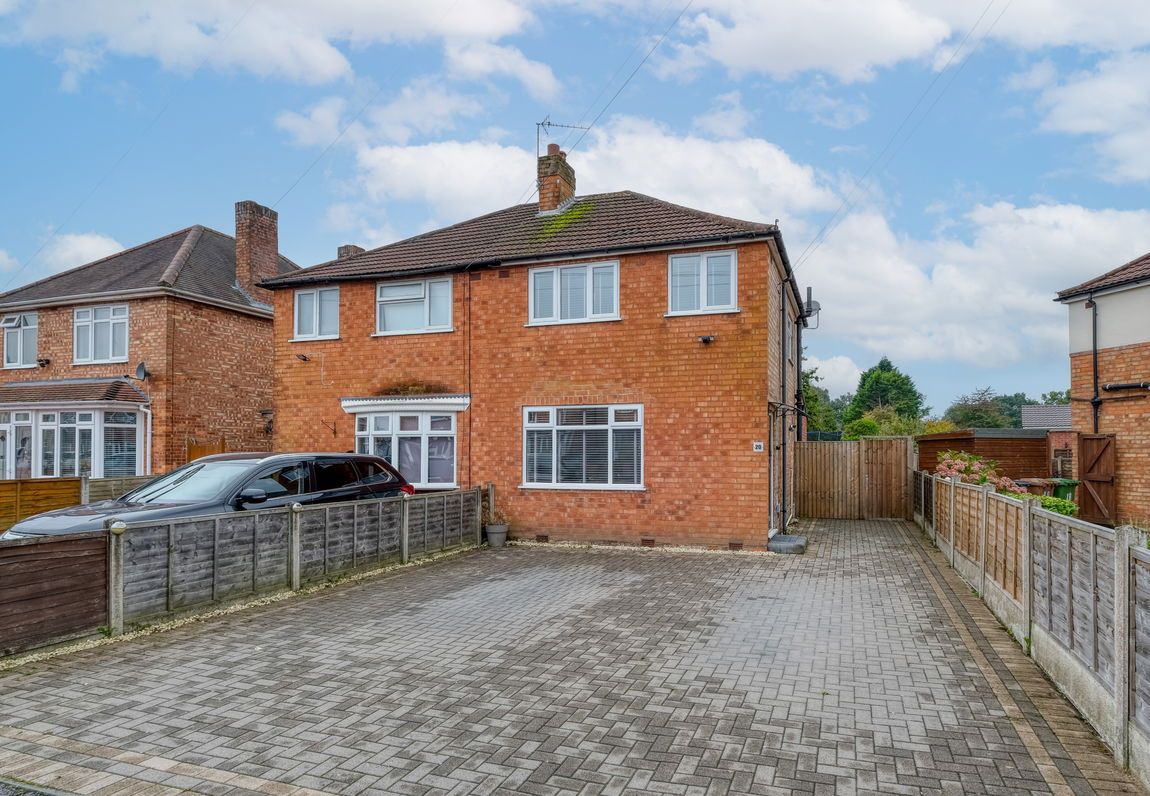
Offers In Region of£320,000Freehold
Chamberlain Crescent, Shirley, Solihull, B90 2DG
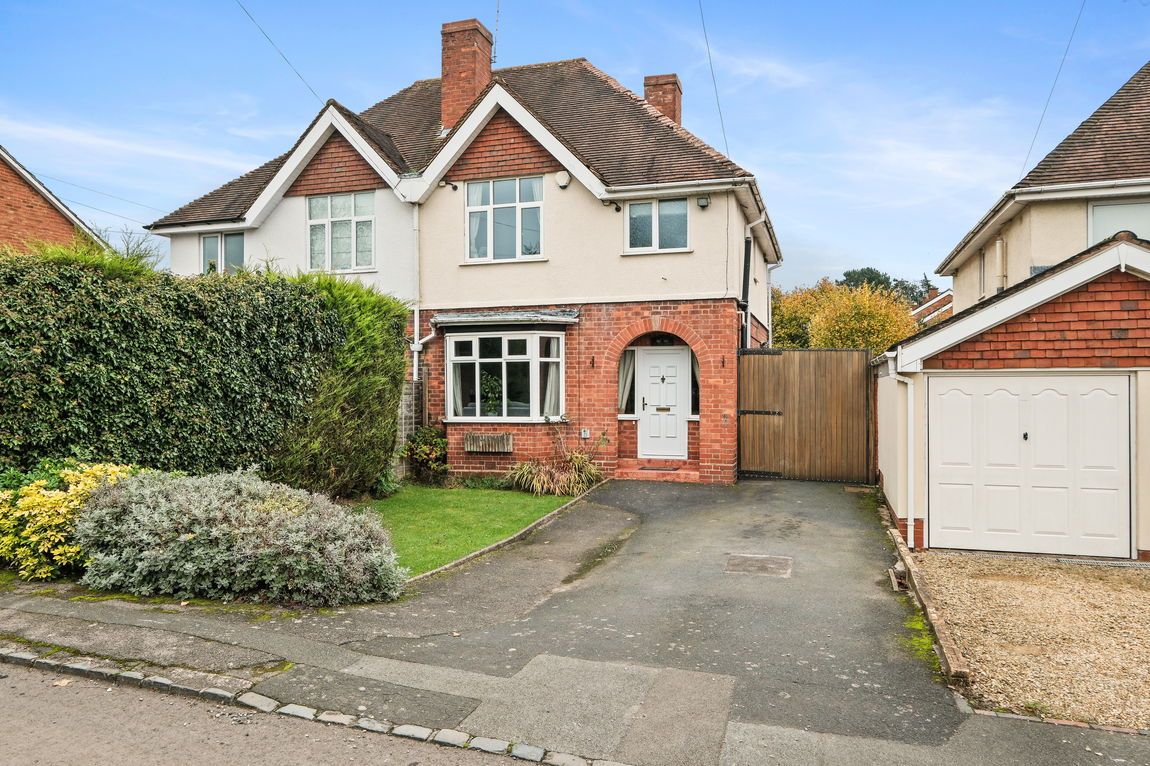
£325,000Freehold
Birmingham Road, Lickey End, Bromsgrove, B61 0EZ
Move house in the most cost-effective way

Move house in the most cost-effective way
HLC are our friendly in-house Mortgage team and are on-hand to help you successfully move house in the most cost-effective way.
They are a representative of the whole mortgage market, therefore can provide you with a full overview of the options available.
It’s free to check, so why not give it a try?


