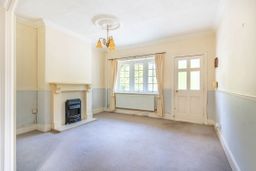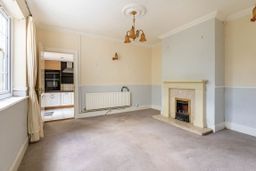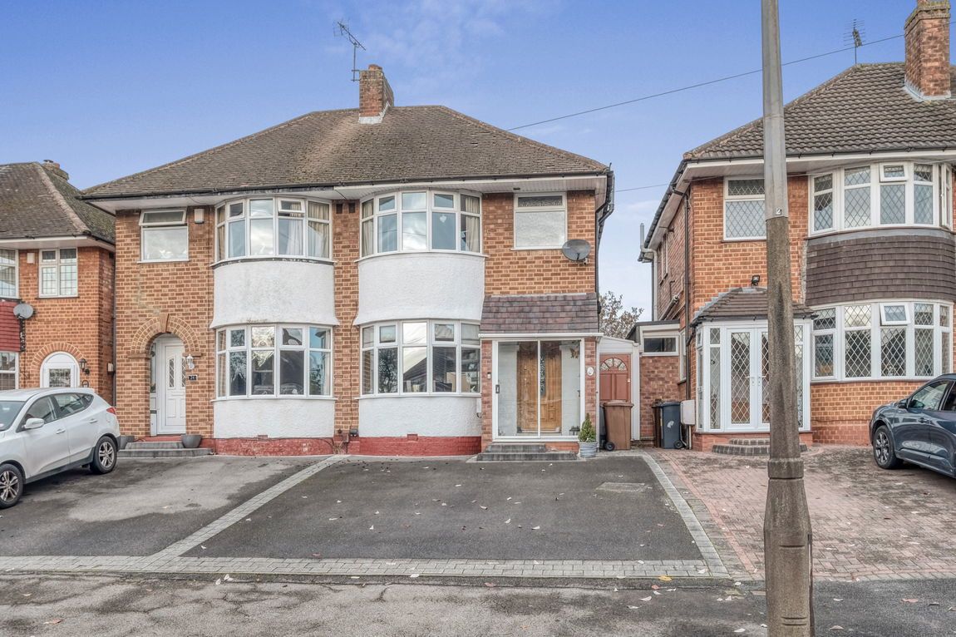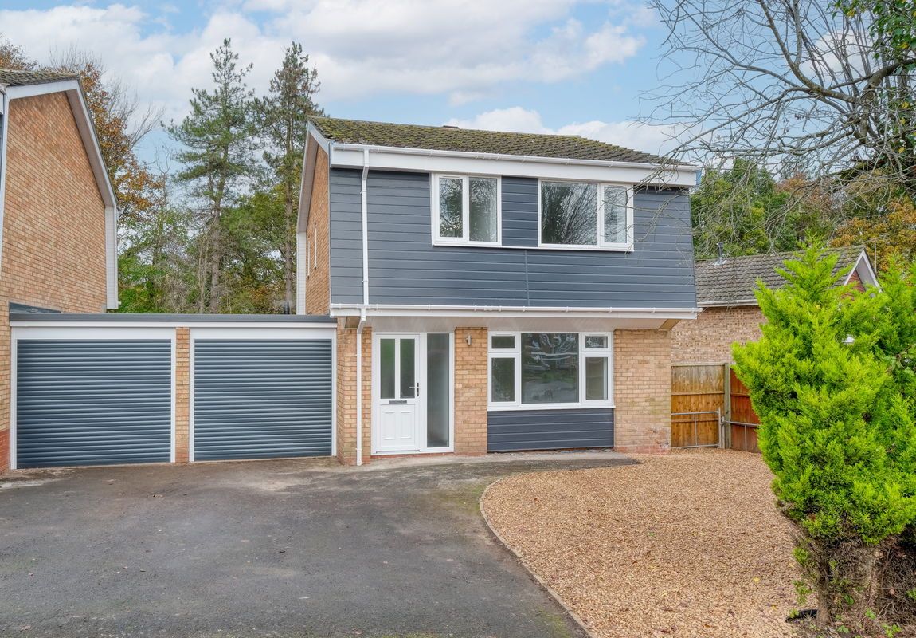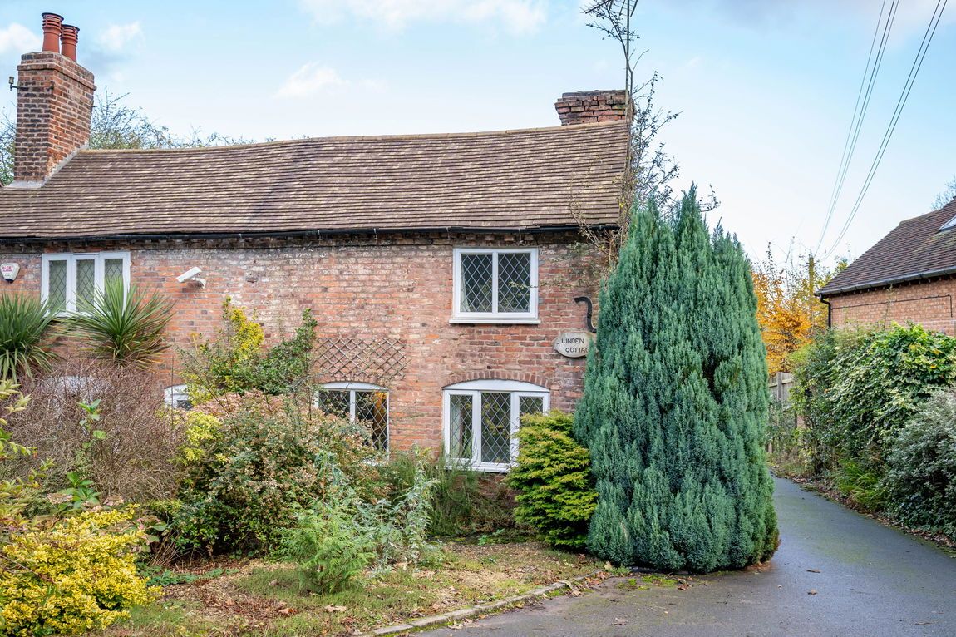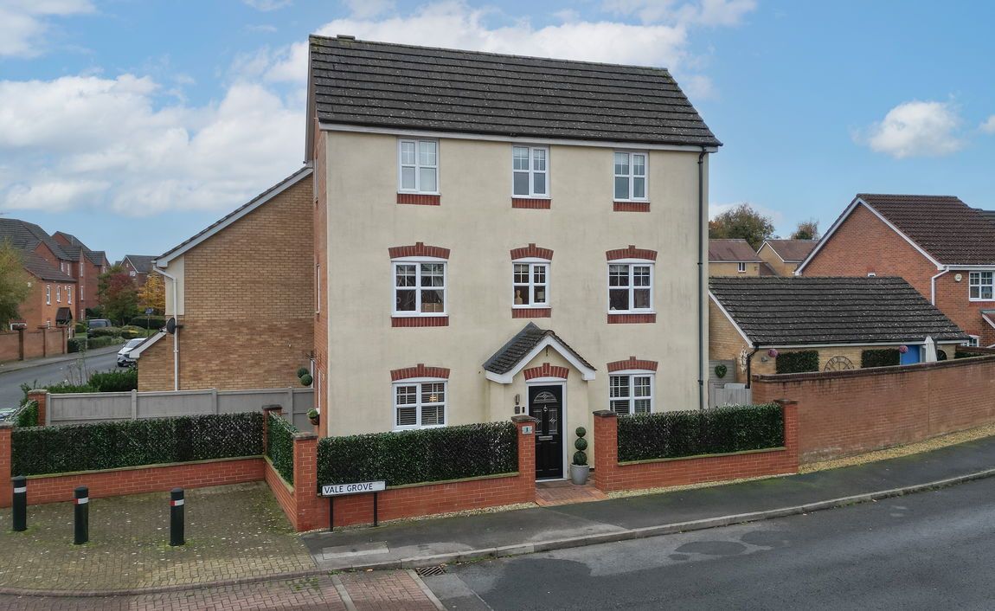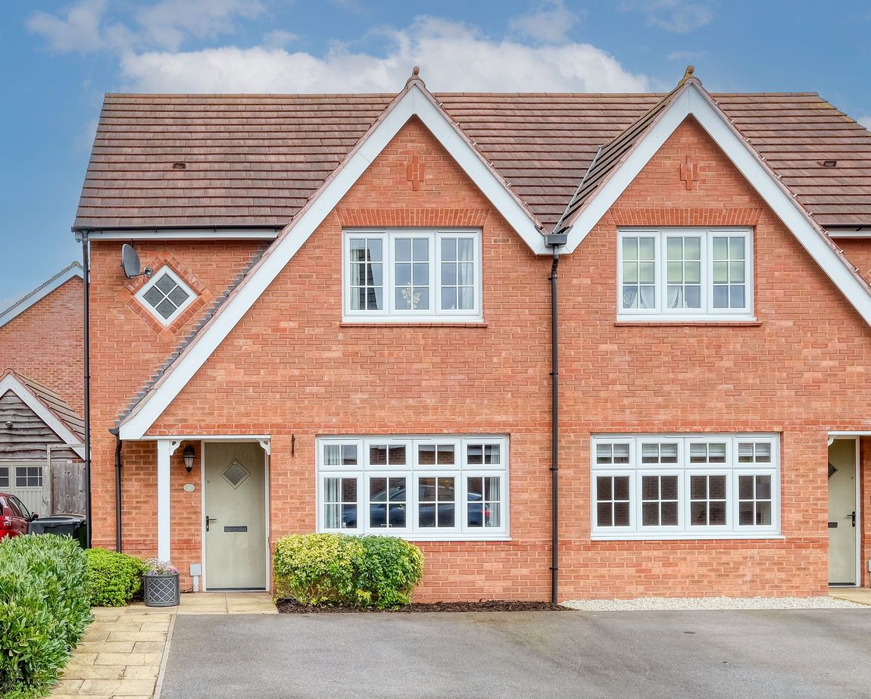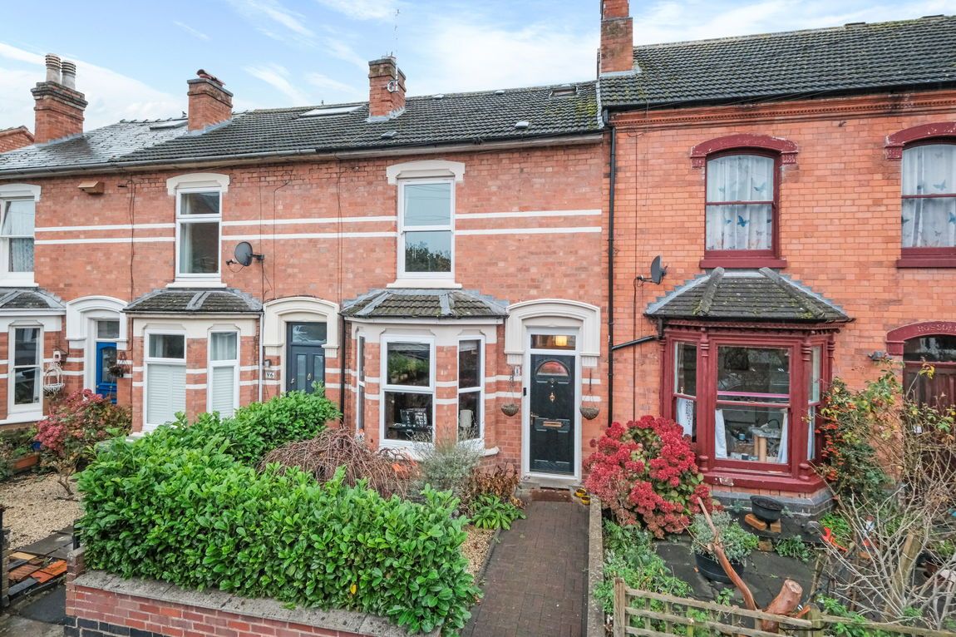Scarfield Hill, Alvechurch, Birmingham, B48 7SF
£375,000
Key Information
Key Features
Description
A charming Victorian cottage enjoying previously extended accommodation (full of further potential and opportunity) as well as a south westerly rear garden and parking directly opposite. The property is located in an idyllic semi-rural location on the edge of the Worcester and Birmingham canal yet within walking distance from popular canal side trails, train station, local public house, 'The Weighbridge' and just 0.6 miles from the centre of Alvechurch.
Summary
A charming Victorian cottage enjoying previously extended accommodation (full of further potential and opportunity) as well as a south westerly rear garden and parking directly opposite. The property is located in an idyllic semi-rural location on the edge of the Worcester and Birmingham canal yet within walking distance from a train station direct to Birmingham, local public house, 'The Weighbridge', popular canal side trails and just 0.6 miles from the centre of Alvechurch.
Description
The accommodation comprises: Enclosed double glazed porch, an expansive open aspect reception room split into two zones (one side with an electric fire and the other with a gas living flame fire), adjoining kitchen and double doors leading to a heated, double glazed conservatory.
The first floor features a generous double bedroom with delightful views across a neighbouring paddock as well as built in wardrobes and access to a lower level en suite bathroom. There are two additional bedrooms (both with built in wardrobes), an office (or nursery) overlooking the front and family shower room.
A pull down ladder provides access to a boarded loft space with velux window, ideal for conversion potential (subject to necessary consents).
Outside
The south westerly tiered rear garden offers a pergola covered patio, steps ascending through to a further patio area with the top tier featuring an astro turf lawn with generous summerhouse equipped with electric and lighting. A pathway along the side of the house leads to the garage.
Within a shared parking area directly opposite, parking space for two vehicles is available.
Utilities
Mains gas, electric and water.
Private drainage via a shared septic tank.
Location
Set in a semi rural position within Alvechurch, the property is approached by a private lane, alongside the Worcester and Birmingham Canal and is within close proximity to Alvechurch Marina, Alvechurch train station and local public house, 'The Weighbridge'. Approximately 0.6 miles from the property lies the centre of Alvechurch village which offers two Nurseries, First School (Crown Meadow), Middle School (Alvechurch Church of England School) and several shopping and eating facilities. Also, further afield are the facilities offered by both Redditch and Barnt Green Village.
The collection of properties within 'Kiln Court' are originally formed of Alvechurch Brickworks which supplied red bricks for buildings in the area during the 19th and first half of the 20th century. Red clay dug locally influenced the colour of the bricks, which became a characteristic of Alvechurch properties built during that period.
The Worcester and Birmingham Canal connected the Black Country to the sea by providing a link to the River Severn, opening trade routes to the world. The canal bustled with barges carrying freight in and out night and day. Nowadays tourist boats keep the canals busy. The route is also well renowned with walkers. The route is 30 miles long (recommended over two days) and has a total of 58 locks including the 30 Tardebigge Locks, one of the largest lock flights in Europe.
Room Dimensions
Living Room 3.73m x 3.93m (12'2" x 12'10")
Dining Room 3.72m x 3.95m (12'2" x 12'11")
Kitchen 2.49m (max) x 3.93m (8'2" x 12'10")
Conservatory 2.42m x 3.3m (7'11" x 10'9")
Garage 5.27m x 2.96m (17'3" x 9'8")
Bedroom 1 3.73m x 3.55m (12'2" x 11'7")
En Suite 2.53m x 2.39m (8'3" x 7'10")
Bedroom 2 2.95m x 2.96m (9'8" x 9'8")
Bedroom 3 3.72m x 2.47m (12'2" x 8'1")
Office 2.78m x 1.4m (9'1" x 4'7")
Bathroom 2.07m x 1.99m (6'9" x 6'6")
Loft 4.05m x 3.87m (13'3" x 12'8")
Please read the following: These particulars are for general guidance only and are based on information supplied and approved by the seller. Complete accuracy cannot be guaranteed and may be subject to errors and/or omissions. They do not constitute a contract or part of a contract in any way. We are not surveyors or conveyancing experts therefore we cannot and do not comment on the condition, issues relating to title or other legal issues that may affect this property. Interested parties should employ their own professionals to make enquiries before carrying out any transactional decisions. Photographs are provided for illustrative purposes only and the items shown in these are not necessarily included in the sale, unless specifically stated. The mention of any fixtures, fittings and/or appliances does not imply that they are in full efficient working order and they have not been tested. All dimensions are approximate. We are not liable for any loss arising from the use of these details.
Arrange Viewing
Barnt Green Branch
Property Calculators
Mortgage
Stamp Duty
View Similar Properties
Move house in the most cost-effective way

Move house in the most cost-effective way
HLC are our friendly in-house Mortgage team and are on-hand to help you successfully move house in the most cost-effective way.
They are a representative of the whole mortgage market, therefore can provide you with a full overview of the options available.
It’s free to check, so why not give it a try?


