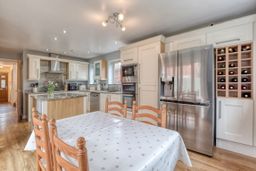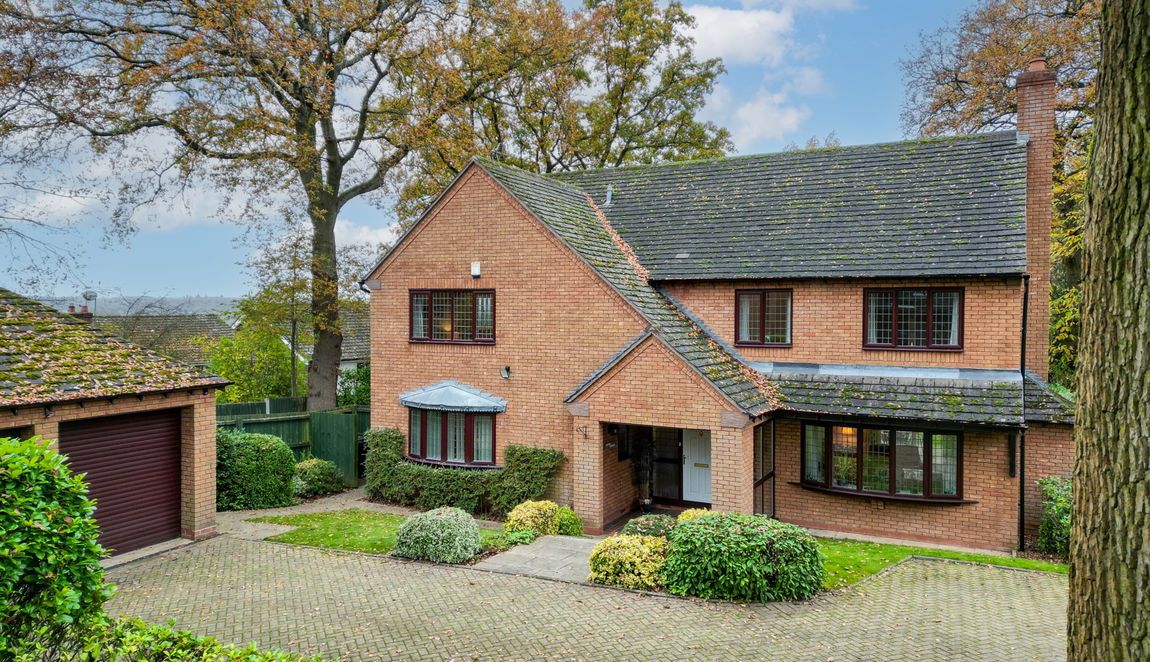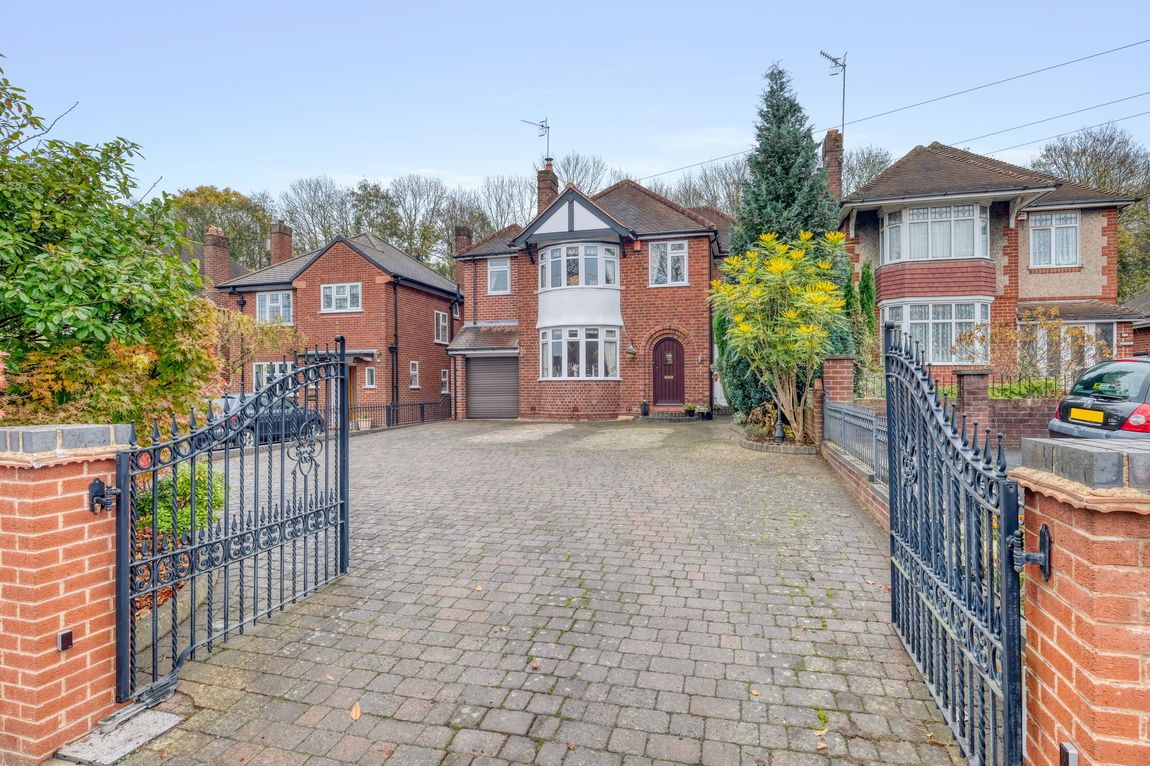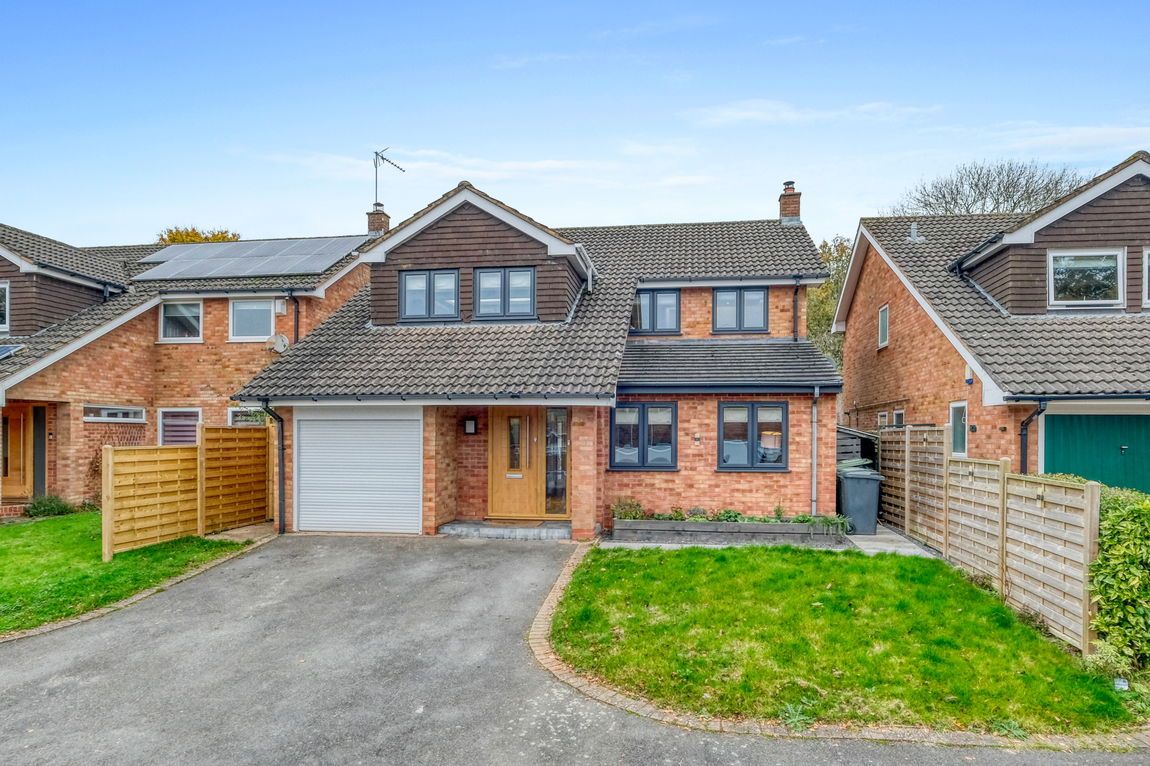Tanworth Lane, Shirley, Solihull, B90 4DR
£549,950
Key Information
Key Features
Description
Welcome to this modern and spacious 4-bedroom detached house, ideally situated in central Shirley, offering convenience and contemporary living. Built just 12 years ago, this home combines practical design with proximity to local amenities and excellent transport links.
1400 sq ft. Welcome to this modern and spacious 4-bedroom detached house, ideally situated in central Shirley, offering convenience and contemporary living. Built just 12 years ago, this home combines practical design with proximity to local amenities and excellent transport links.
The secure intercom ensures controlled access, providing peace of mind and enhancing the overall safety of the property. The private driveway, beyond the gates, offers ample parking space and adds an extra layer of exclusivity to the residence.
Upon entering, you're greeted by a well-thought-out layout. To the left, a study provides a dedicated space for work or quiet contemplation. On the right, a large and bright lounge awaits, creating a welcoming atmosphere. The lounge, with its ample natural light, is not only perfect for relaxation but also features doors leading to the south-facing garden, seamlessly connecting indoor and outdoor living.
Continuing through the hallway, you'll find a downstairs W.C. and utility room, enhancing the functionality of the home. At the back of the house, a spacious kitchen/diner becomes the heart of the home, offering a practical and sociable space for family meals and entertaining.
Venturing upstairs, the first floor features a master bedroom complete with an ensuite, providing a private sanctuary for the homeowners. Three additional double bedrooms offer versatility and comfort for the rest of the household. A well-appointed family bathroom caters to the needs of daily routines.
The highlight of this property is the south-facing garden. Step outside to discover a tranquil outdoor space bathed in sunlight, providing a perfect setting for gardening, outdoor activities, or simply enjoying the sun-drenched atmosphere.
Situated in central Shirley, this detached house ensures easy access to local amenities and transport links, making it an ideal residence for those seeking both convenience and a modern living experience.
Lounge - 7.35m x 3.36m (24'1" x 11'0")
Study - 2.35m x 2.21m (7'8" x 7'3")
Utility/WC - 2.21m x 1.54m (7'3" x 5'0")
Kitchen/Diner - 6.33m x 3.28m (20'9" x 10'9") max
Stairs To First Floor Landing
Master Bedroom - 5.41m x 3.3m (17'8" x 10'9") max
Ensuite - 2.29m x 0.88m (7'6" x 2'10")
Bedroom 2 - 3.36m x 3.26m (11'0" x 10'8")
Bedroom 3 - 3.36m x 3.28m (11'0" x 10'9")
Bedroom 4 - 3.31m x 2.34m (10'10" x 7'8")
Bathroom - 2.29m x 1.96m (7'6" x 6'5")
Arrange Viewing
Solihull Branch
Property Calculators
Mortgage
Stamp Duty
View Similar Properties
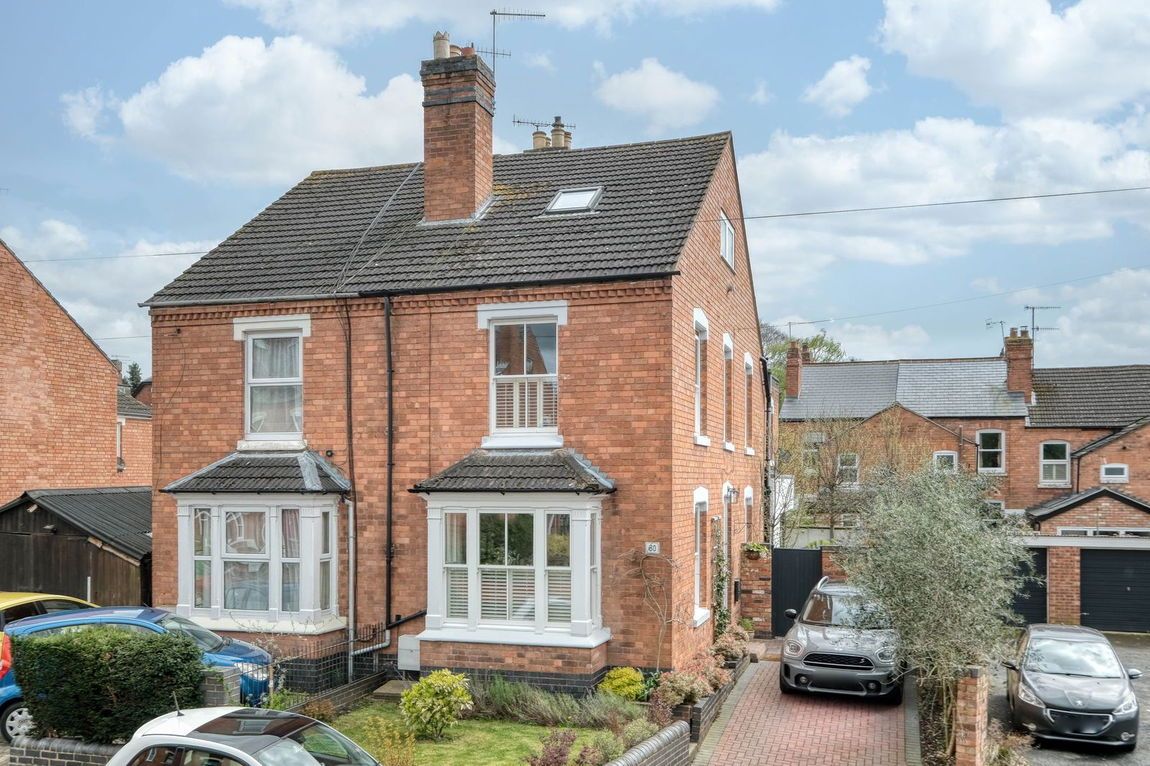
£475,000Freehold
Somers Road, Worcester, WR1 3JJ
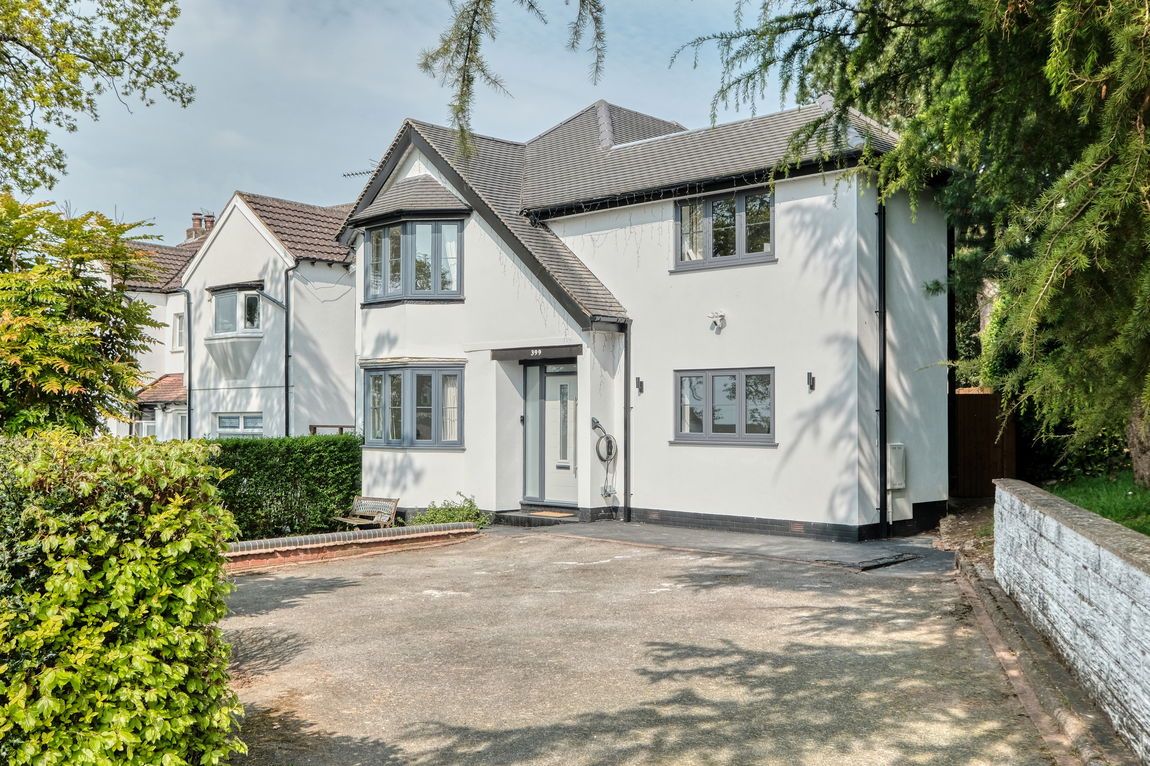
£595,000Freehold
Old Birmingham Road, Lickey, Birmingham, B45 8EU
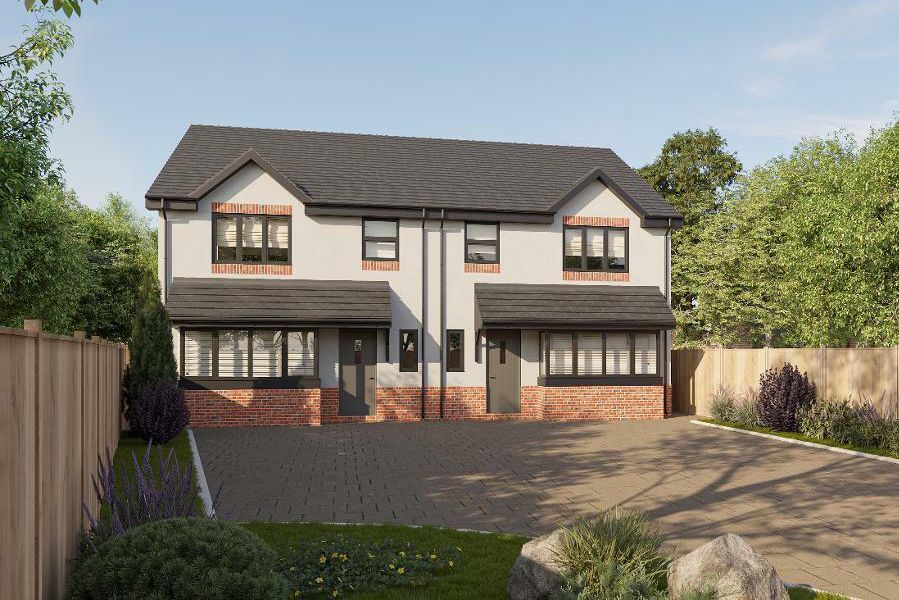
£580,000Freehold
Ash Lane, Alvechurch, Birmingham, B48 7TT
Move house in the most cost-effective way

Move house in the most cost-effective way
HLC are our friendly in-house Mortgage team and are on-hand to help you successfully move house in the most cost-effective way.
They are a representative of the whole mortgage market, therefore can provide you with a full overview of the options available.
It’s free to check, so why not give it a try?


