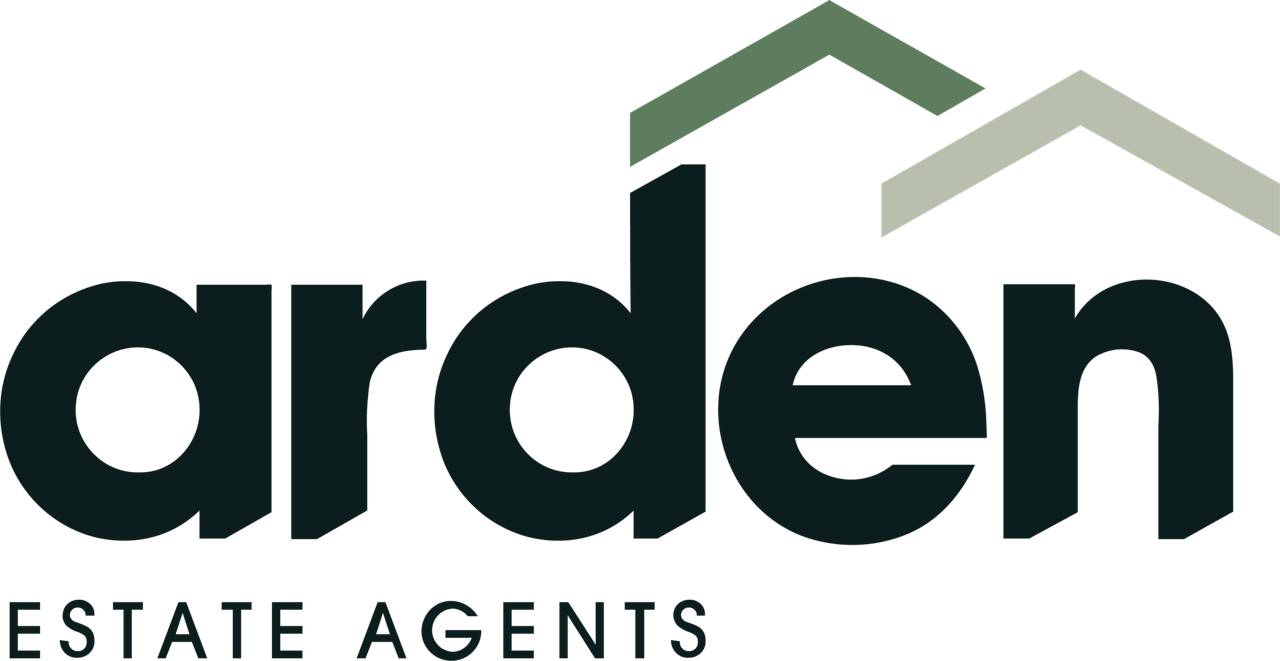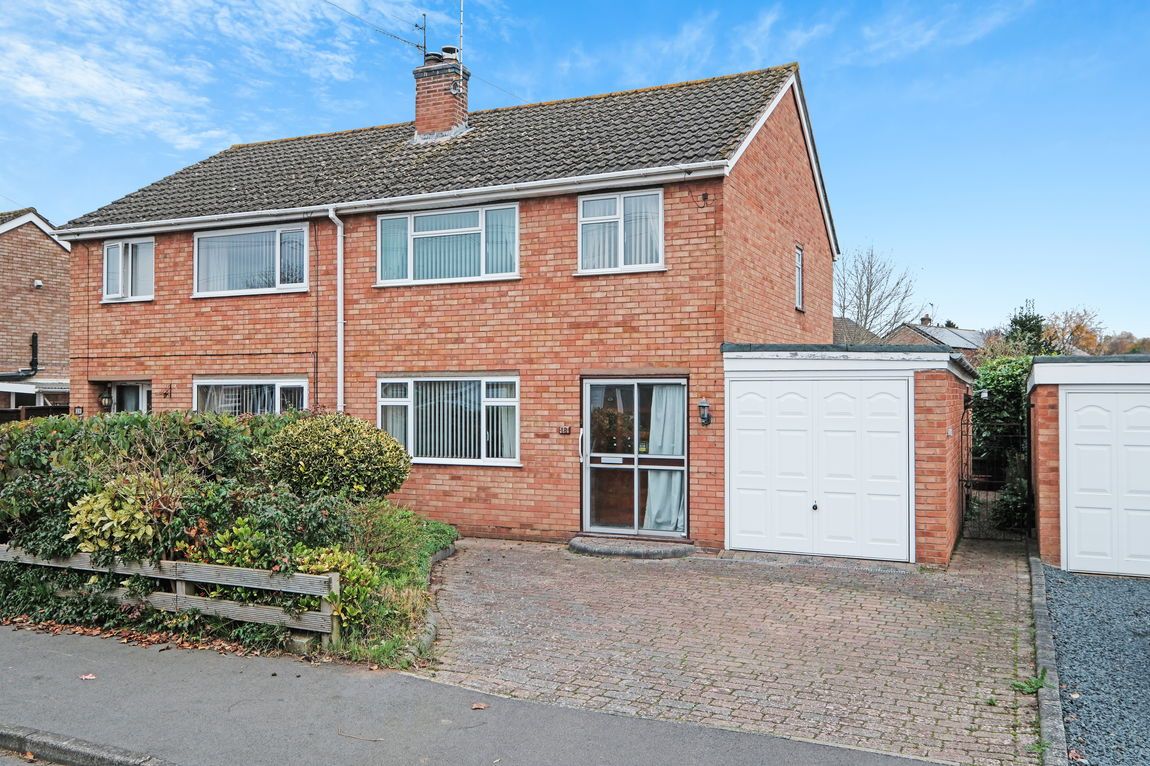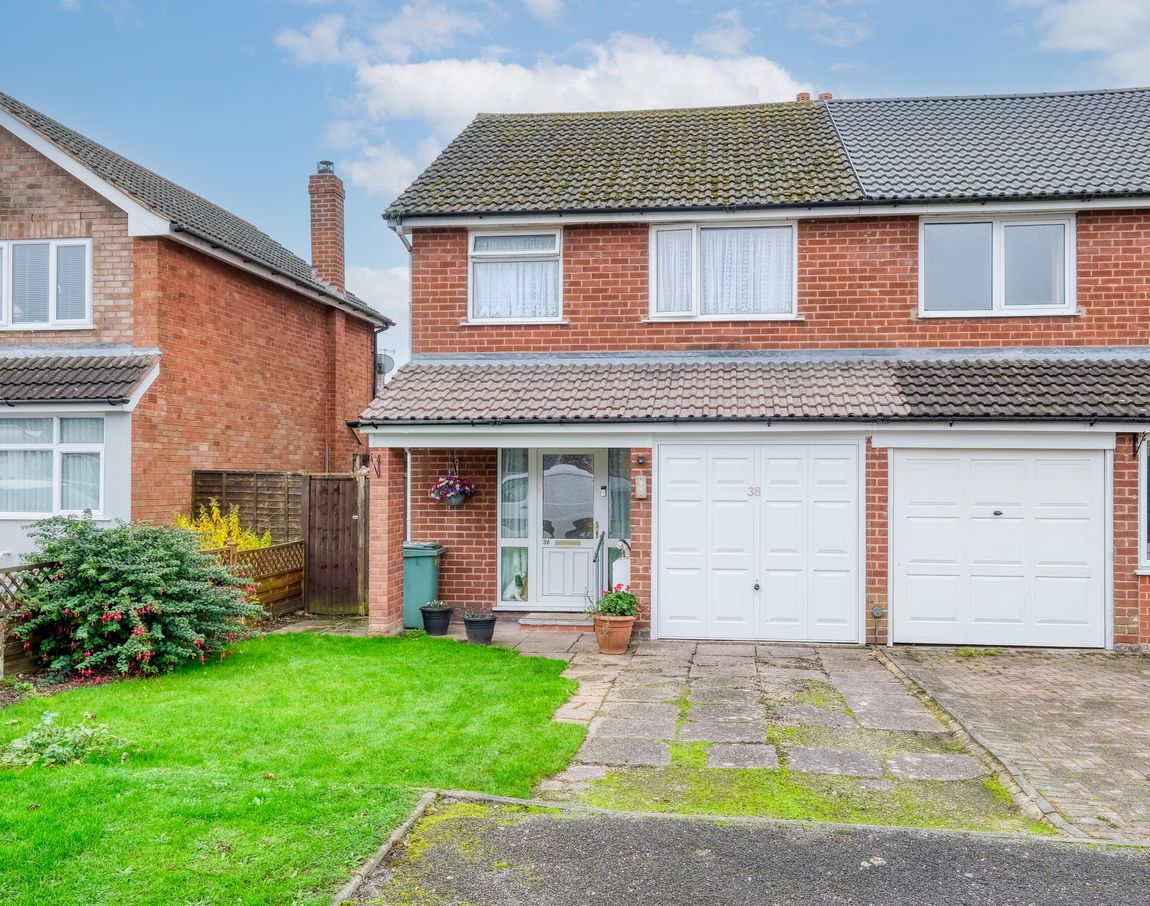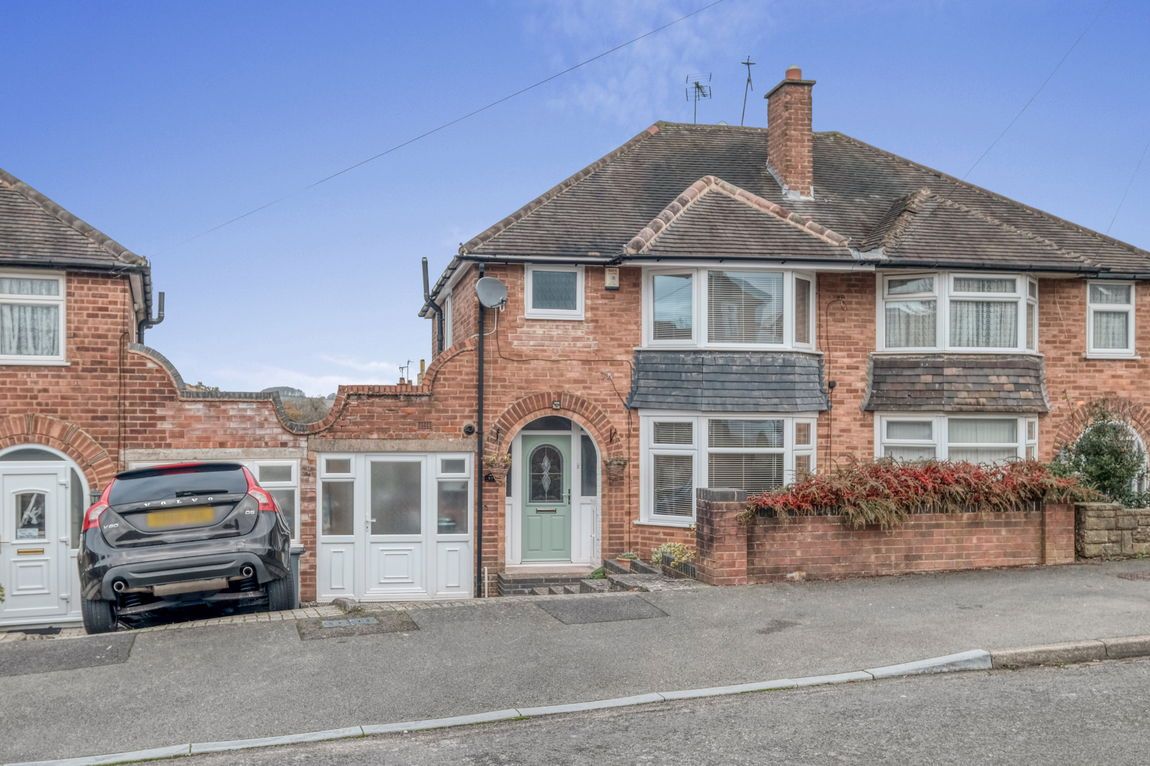Upland Grove, Bromsgrove, B61 0EL
Offers Over £280,000
Key Information
Key Features
Description
A beautifully maintained three-bedroom Victorian terraced home tucked away in the desirable neighbourhood of Norton, Bromsgrove. This incredibly unique residence boasts an amazing orangery extension to the rear, cosy lounge, bespoke kitchen/breakfast area, fabulous dining/family room, family bathroom and downstairs wc. In addition to the versatile living accommodation, this property benefits from an attractive rear garden and space for a small car.
The property is approached via a block paved frontage.
Once inside, you'll be welcomed into the cosy lounge with a further door to the inner hallway. From here, there is access to the convenient downstairs wc and kitchen/breakfast area. This bespoke kitchen benefits from a breakfast bar, ample cabinetry and integrated appliances including an oven, hob and extractor. Adjoining this room is the fabulous light and airy dining room, currently used as home study, is complete with sky lantern and bi-fold doors to the rear garden.
Stairs to the first floor landing has doors leading to the master bedroom with fitted wardrobes, bedroom three and modern family bathroom with shower over bath.
Further stairs lead up to double bedroom two adorned with charming exposed beams, rustic exposed brickwork and Velux windows.
The attractive rear garden is split level and features a patio area that's ideal for alfresco dining and lounging. There's a lovely lawn beyond the patio with well-maintained flower beds and hedged to fenced boundaries.
The property is conveniently located within a short distance to the town centre of Bromsgrove offering a range of eateries, supermarkets as well as doctors, dentists, health centre, professional services and a new leisure complex. In addition, there are first, middle, and high schools and easy access to the motorway network (M5 and M42).
Room Dimensions:
Lounge - 3.97m x 3.81m (13'0" x 12'6") max
Kitchen - 3.77m x 3.89m (12'4" x 12'9") max
Dining/Family Area - 3.8m x 3.73m (12'5" x 12'2") max
WC - 1.13m x 0.92m (3'8" x 3'0")
Stairs To First Floor
Master Bedroom - 3.51m x 3.36m (11'6" x 11'0") max
Bedroom 3 - 2.71m x 2.48m (8'10" x 8'1")
Bathroom - 2.58m x 1.97m (8'5" x 6'5") max
Stairs To Second Floor
Bedroom 2 - 4.92m x 3.81m max (16'1" x 12'5" max)
Arrange Viewing
Bromsgrove Branch
Property Calculators
Mortgage
Stamp Duty
View Similar Properties
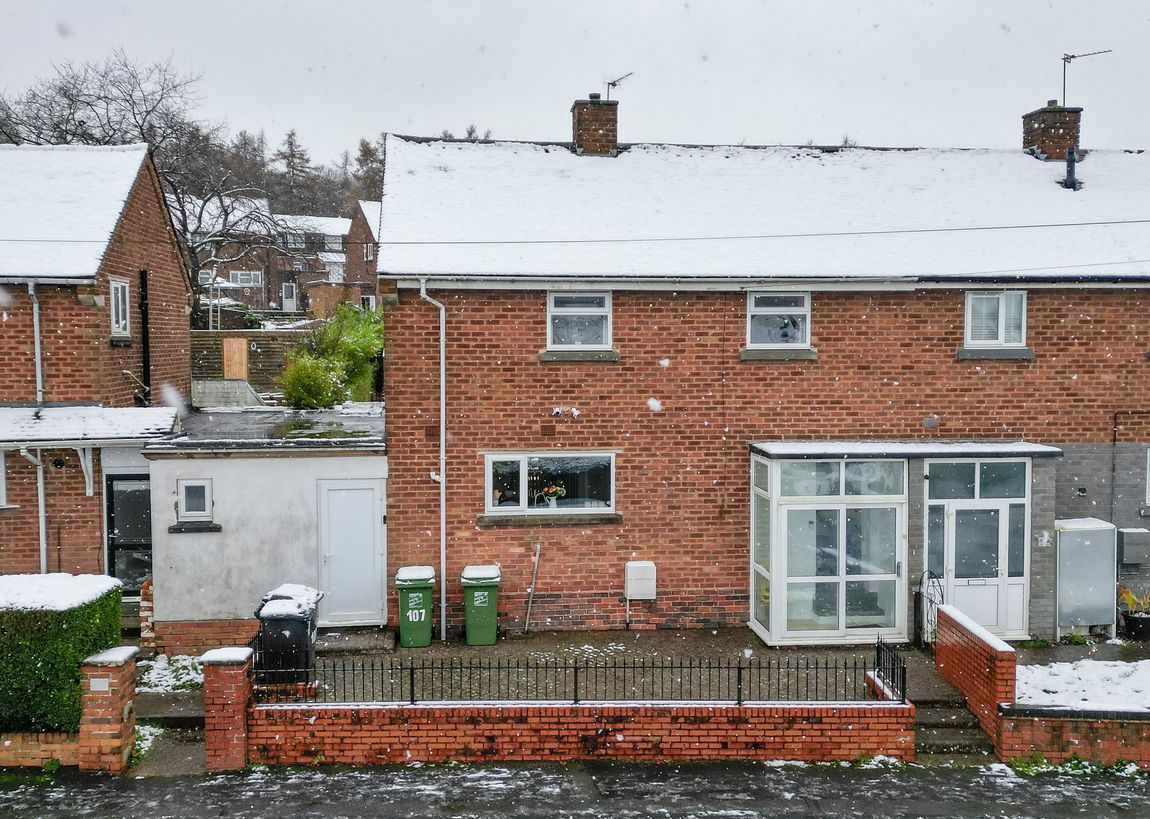
Offers In Region of£245,000Freehold
Foxlydiate Crescent, Batchley, Redditch, B97 6NL
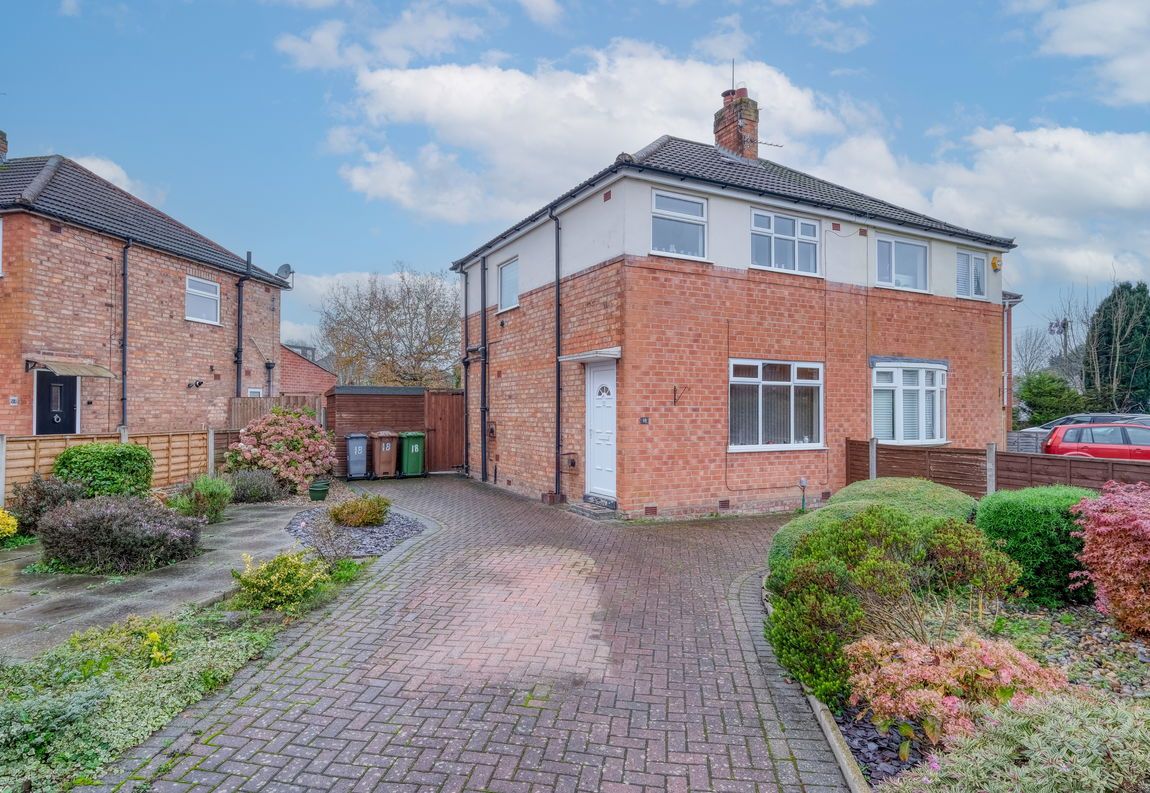
Offers In Region of£290,000Freehold
Chamberlain Crescent, Shirley, Solihull, B90 2DG
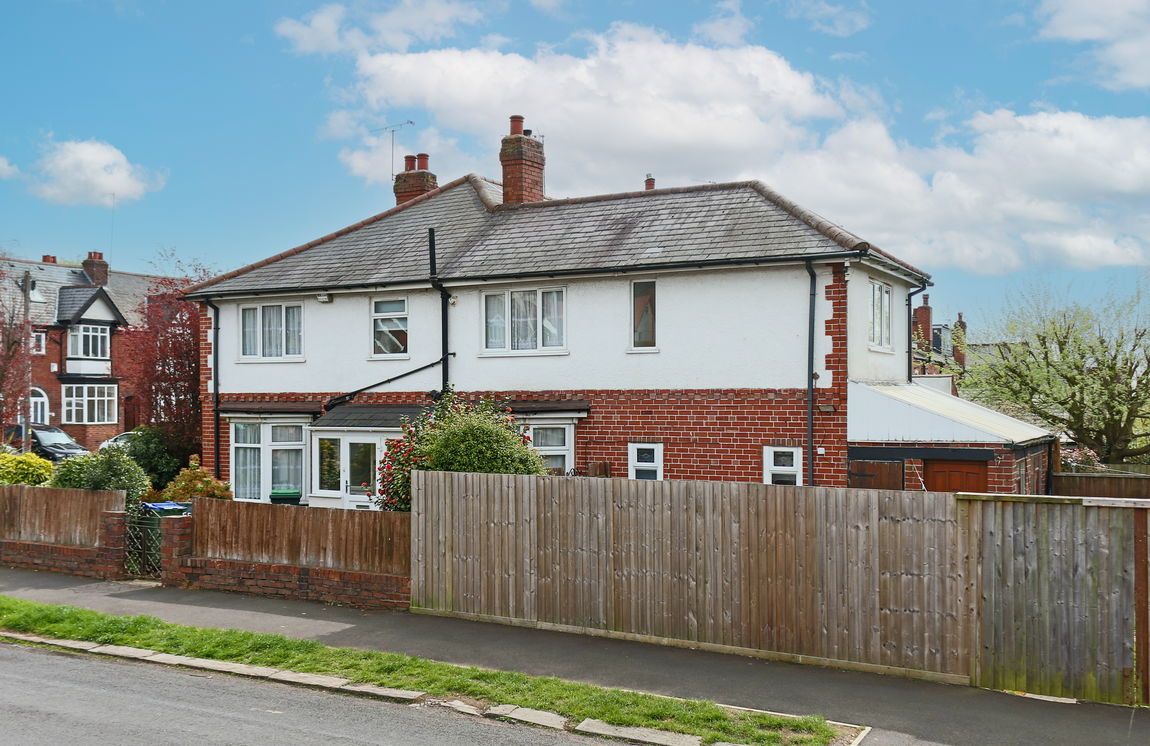
£250,000Freehold
Monmouth Road, Warley Woods, B67 5EF
Move house in the most cost-effective way

Move house in the most cost-effective way
HLC are our friendly in-house Mortgage team and are on-hand to help you successfully move house in the most cost-effective way.
They are a representative of the whole mortgage market, therefore can provide you with a full overview of the options available.
It’s free to check, so why not give it a try?

