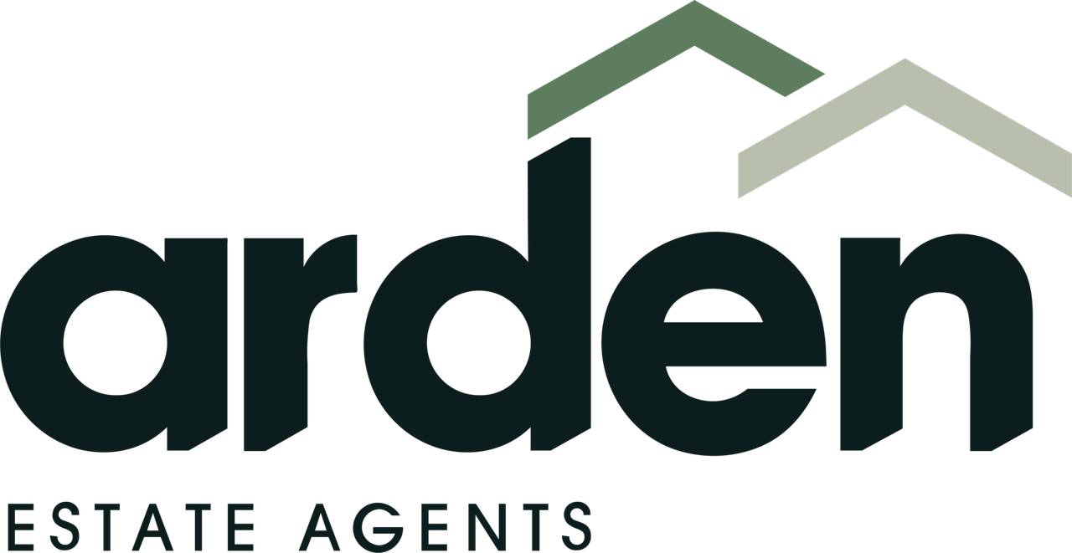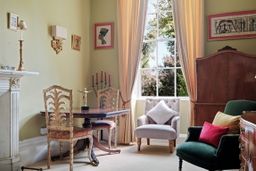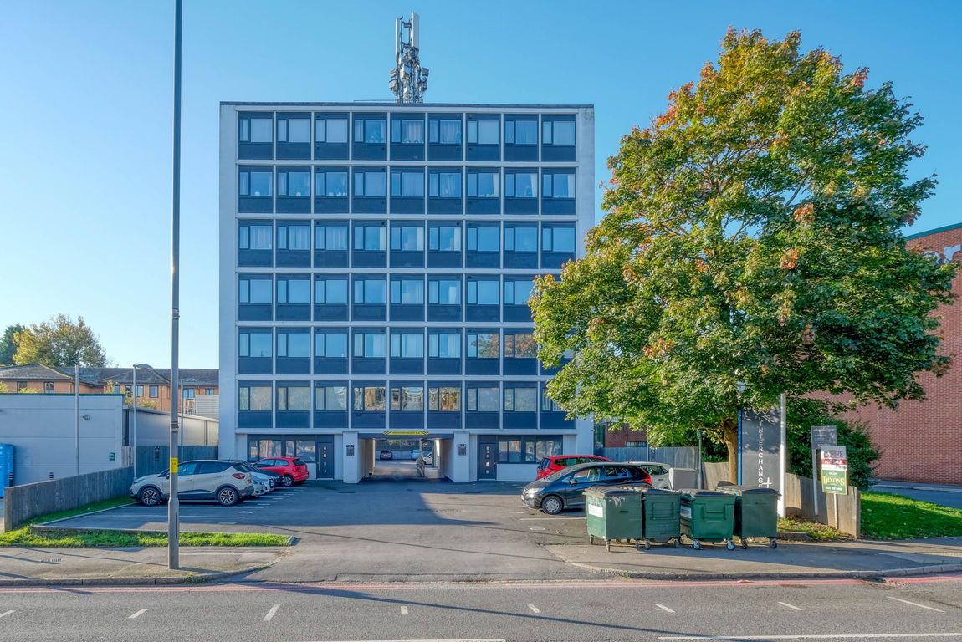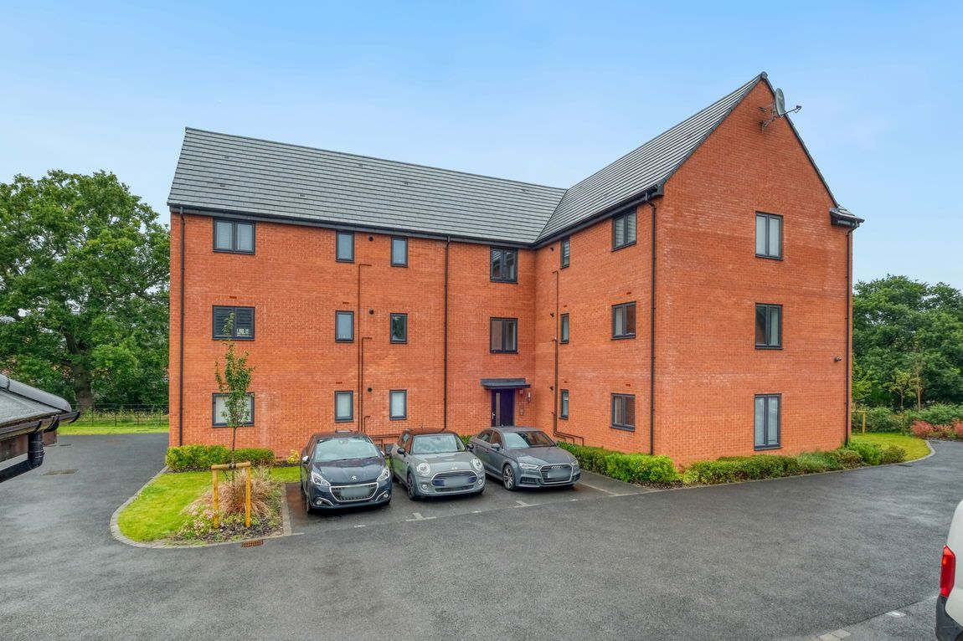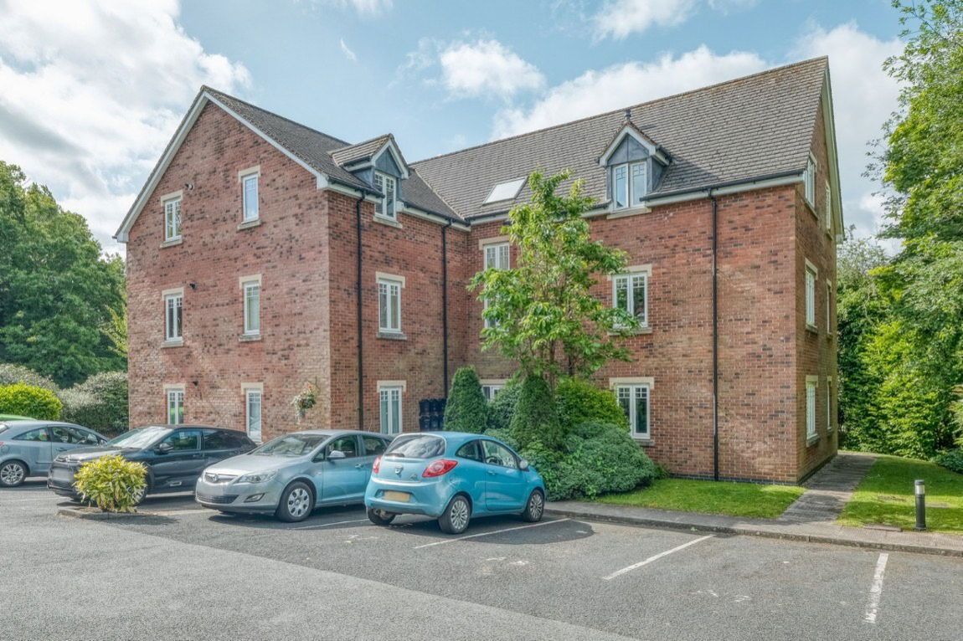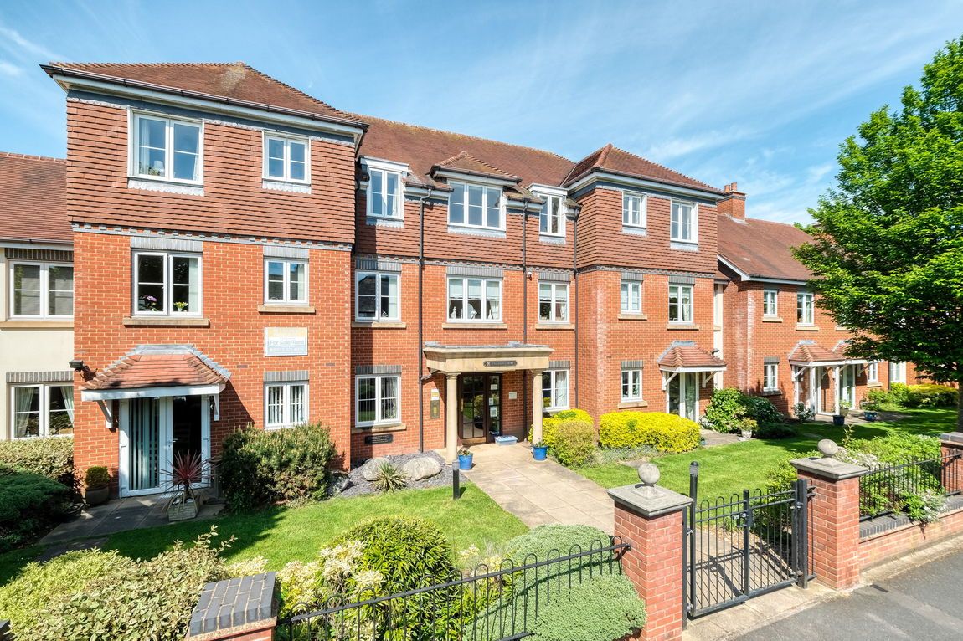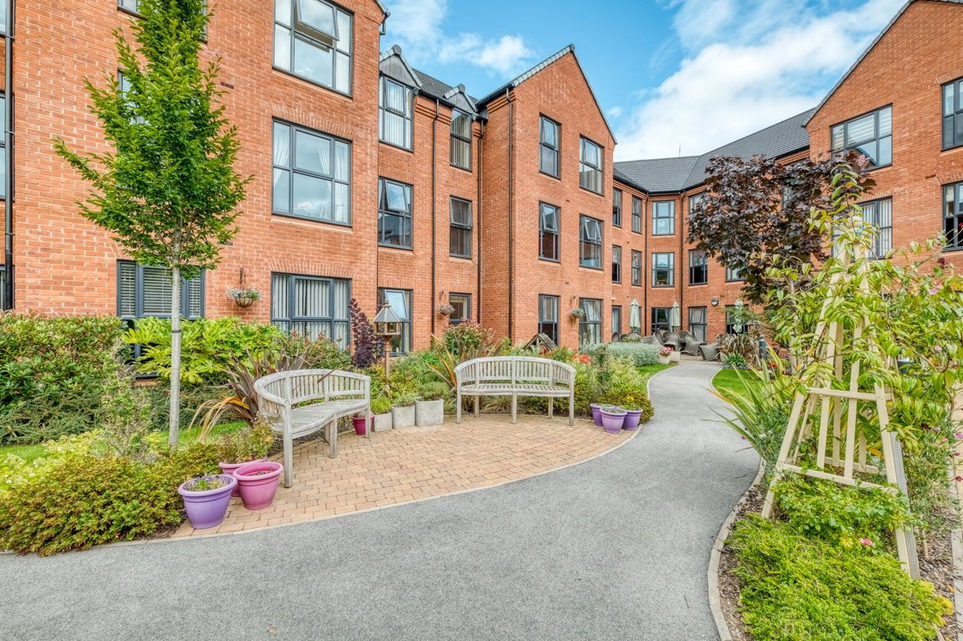Bevere Green, Bevere, Worcester, WR3 7RG
£145,000
Key Information
Key Features
Description
CALLING ALL CASH BUYERS ONLY - Discover the charm of this ground floor apartment nestled within a historic Grade II Listed building. This flat seamlessly blends period elegance with modern comfort, presenting an exclusive chance to own a prestigious property in a coveted location. This is perfect lock and up leave, epitomizing sophisticated living in Worcester.
Access to the property is via a shared communal entrance featuring a grand staircase. Inside the apartment, the hallway provides access to the bathroom, bedroom, two convenient storage cupboards and the lounge diner. The bathroom was renovated by the current owner and features a bath with overhead shower, toilet and sink. The large sash window fills the space with light and the printed wallpaper contrasts the white suite well.
The lounge diner boasts a gorgeous, original, marble fireplace at the centre and the wall sconces add to the charm of the space. Leading on from the lounge diner, you'll find access to the kitchen featuring shaker style cabinets with a new hob and wall oven recently installed. There is also plumbing for a washing machine and space for a fridge freezer. Integrated downlights add a layer of sophistication to the space and the large sash window fills the space with natural light. The kitchen provides access to the loft hatch, providing additional storage - a rare find in an apartment!
The bedroom benefits from dual aspect sash windows, offering views of the greenery outside. A charming window seat adds to the serene feel of the space. The whole property has benefited from new carpets adding to the high presentation of the property. Outside, the property benefits from en-bloc garaging and communal gardens.
Agent's Note: We have been made aware the property is Leasehold. The Service Charge is approx. £2496 per year and Building Insurance (paid to the resident's association) is £543.77 per year. There is approximately 45 years remaining on the lease, and therefore a mortgage cannot be obtained on the property. This information would need to be verified by your solicitor.
Location: Bevere House, located on Bevere Green, benefits from a range of amenities that enrich its residents' lifestyles. Surrounded by scenic countryside, the area offers picturesque walking paths ideal for leisurely strolls and outdoor activities. Nearby, local shops and restaurants provide convenience for daily needs and dining out, ensuring a comfortable living experience. Families are well-served with access to schools and educational facilities, contributing to a practical and family-friendly environment. Excellent transport links connect the area to Worcester city centre and beyond, facilitating easy commuting and access to further amenities. Additionally, Worcester's rich cultural and historical heritage is within reach, with museums, historic sites, and parks offering opportunities for exploration and enjoyment. Bevere House thus offers a desirable blend of tranquillity, convenience, and cultural richness in its sought-after Worcester location.
Rooms:
Lounge Diner - 6.33m x 3.33m (20'9" x 10'11") max
Kitchen - 4.75m x 1.76m (15'7" x 5'9") max
Bedroom - 3.95m x 3.35m (12'11" x 10'11") max
Bathroom - 2.39m x 2.21m (7'10" x 7'3") max
Arrange Viewing
Worcester Branch
Property Calculators
Mortgage
Stamp Duty
View Similar Properties
Move house in the most cost-effective way

Move house in the most cost-effective way
HLC are our friendly in-house Mortgage team and are on-hand to help you successfully move house in the most cost-effective way.
They are a representative of the whole mortgage market, therefore can provide you with a full overview of the options available.
It’s free to check, so why not give it a try?

