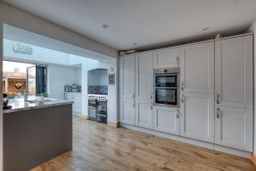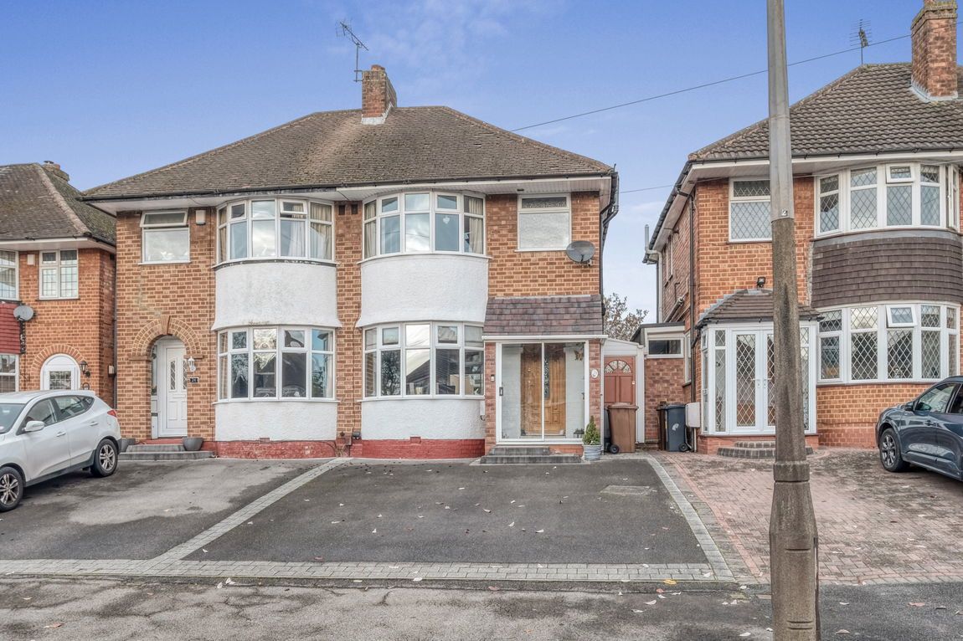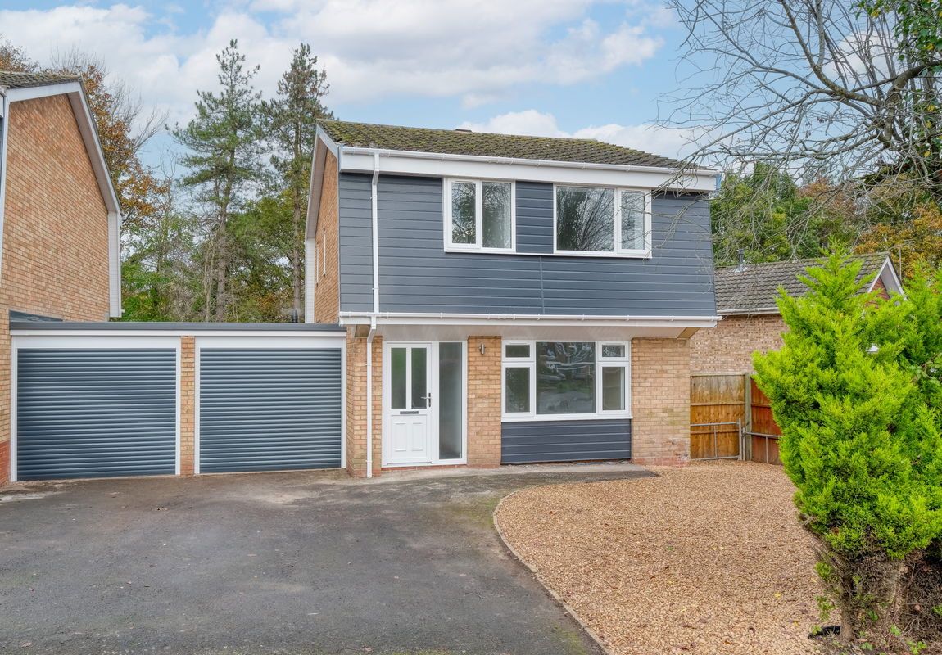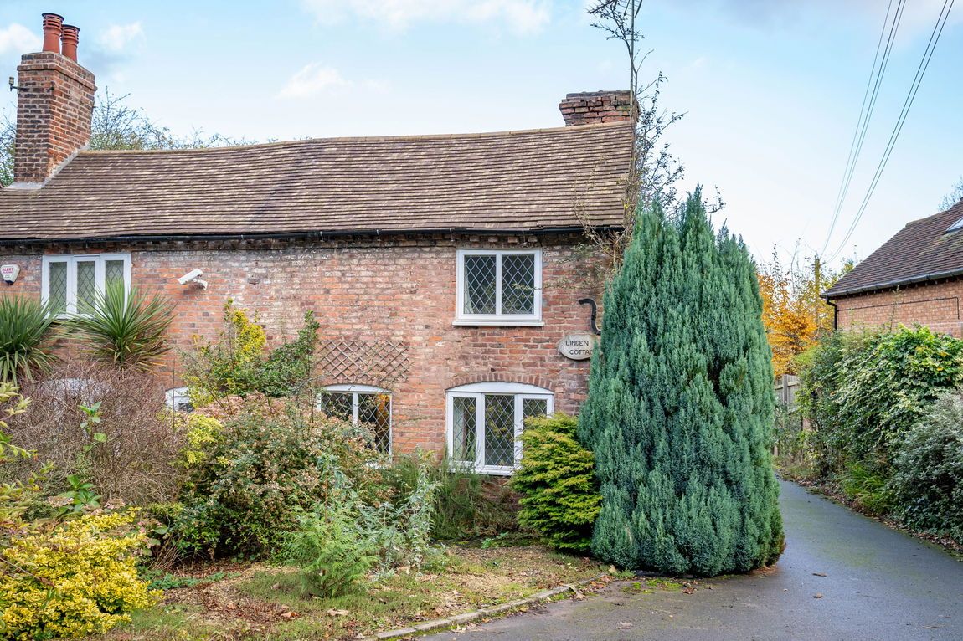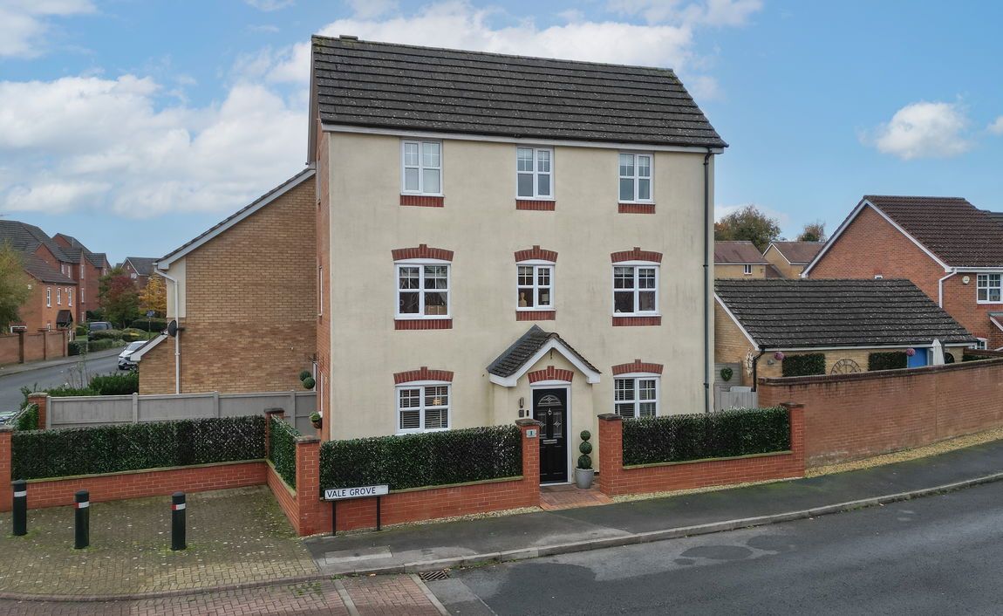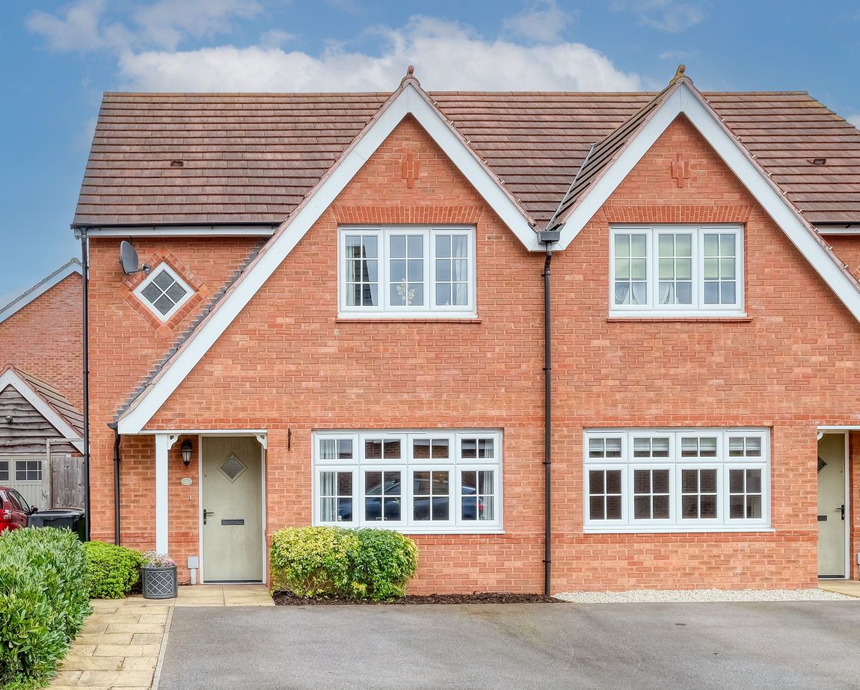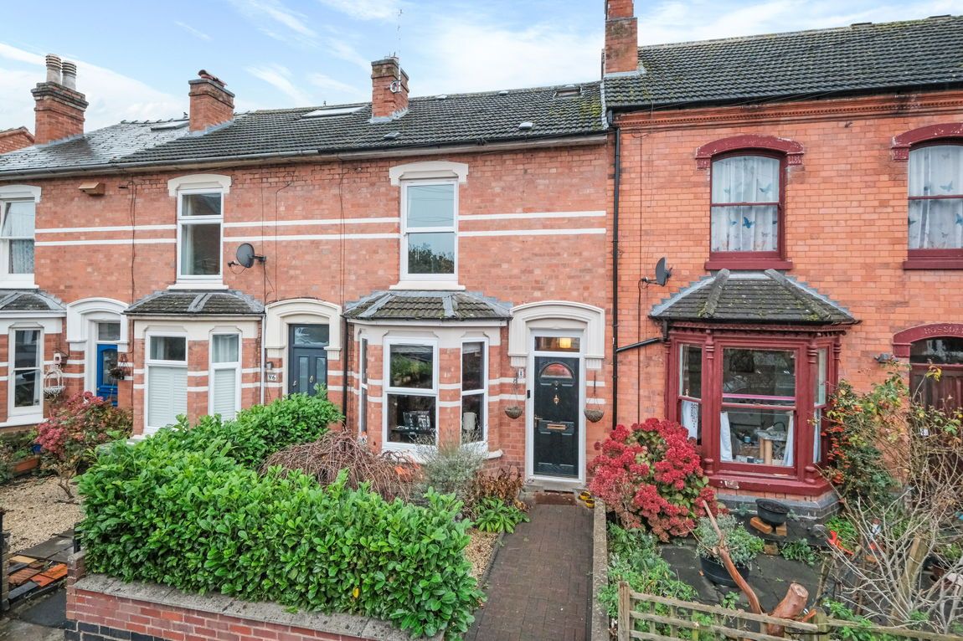Blackfriars Avenue, Droitwich, WR9 8RH
Offers Over £375,000
Key Information
Key Features
Description
UNEXPECTEDLY BACK TO THE MARKET - A modern and contemporary semi detached house, situated in the popular Droitwich area, with access to the train station, local schools, M5 Junction 6 and bus routes into town. This home has been lovingly renovated and upgraded by the current owners, with high quality fixture and fittings to create a truly stunning, extended family home. The property in brief comprises; lounge, kitchen/diner/family room, utility room, w/c, three double bedrooms and bathroom. The property benefits from gas central heating, double glazing, rear garden and parking. Viewing is recommended to appreciate this lovely home.
Access is via front door leading into the generous hallway/study area with stairs to first floor and storage cupboard. The lounge is towards the front aspect with feature fire. The hub of the home is towards the rear aspect which has been extended to create a light and airy open plan kitchen/diner/family room. Perfect for entertaining family and friends. The kitchen area offers base and eye level units with roll top work surfaces and tiled splashback. Kitchen island with space for two stools. Built in appliances to include double oven and fridge/freezer. Bi-folding doors open up onto the rear garden, as well as feature skylight, flooding the room with lots of natural light. Utility with additional storage for convenience, and plumbing for washing machine. w/c. To the first floor are three bedrooms. The second bedroom has built in wardrobes. The family bathroom offers a three piece white suite with under basin storage and half tiled walls. The property benefits from gas central heating, double glazing, rear garden and parking.
Outside: Access is via the kitchen/diner/family room. The rear garden is enclosed by timber panel fencing, mainly laid to lawn. Patio area towards to rear aspect, perfect for garden furniture and alfresco dining. Covered pergola, perfect for hot tub or additional garden furniture. Feature raised timber enclosed pond and shrubbery borders. To the front is a brick paved driveway and side access.
Location: Droitwich Spa is a historic town which has become famous for its brine and salt production. The town has local amenities which includes a Waitrose store. There are an array of local pubs and an eclectic mix of traditional shops, a Farmers Market is also held regularly in Victoria Square. St Peters fields provides excellent park land as well as the Droitwich Spa lido. There are numerous footpaths that provide access to the surrounding countryside that includes walks along the canal. Worcester City is also only approx. 7 miles away.
Rooms:
Lounge - 4.35m x 3.2m (14'3" x 10'5") max
Utility Room - 1.93m x 1.42m (6'3" x 4'7")
WC - 1.41m x 1.33m (4'7" x 4'4")
Kitchen/Diner/Family Room - 6.93m x 5.84m (22'8" x 19'1") max
Stairs To First Floor Landing
Master Bedroom - 4.23m x 3.2m (13'10" x 10'5")
Bedroom 2 - 4.18m x 2.74m (13'8" x 8'11") max
Bedroom 3 - 3.6m x 3.59m (11'9" x 11'9") max
Bathroom - 1.86m x 3.59m (6'1" x 11'9") max
Arrange Viewing
Worcester Branch
Property Calculators
Mortgage
Stamp Duty
View Similar Properties
Move house in the most cost-effective way

Move house in the most cost-effective way
HLC are our friendly in-house Mortgage team and are on-hand to help you successfully move house in the most cost-effective way.
They are a representative of the whole mortgage market, therefore can provide you with a full overview of the options available.
It’s free to check, so why not give it a try?


