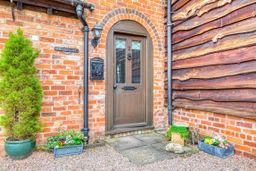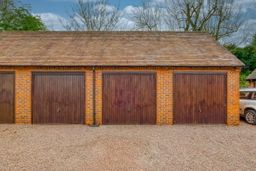Cruise Hill Lane, Elcocks Brook, Redditch, B97 5TR
Offers In Region of £575,000
Key Information
Key Features
Description
A beautifully appointed three bedroom barn conversion, situated in the delightful setting of Elcocks Brook. The property offers charming and wonderfully maintained accommodation, a truly beautiful, extensive and south-facing rear garden, enjoying the surrounding neighbouring views and with garage and ample parking.
The property boasts character with exposed beams and original limestone flooring, adding to its charm. Upon entering, there's an inviting hallway with stairs leading to the first floor, a convenient guest WC, and under-stairs storage equipped with utility plumbing for a washing machine and space for a tumble dryer. The lounge features a cozy log-burning stove, a side access door, and French doors opening onto a decked seating area. The breakfast kitchen, with a charming stable door leading to the garden, offers ample dining space and is equipped with a range of wall and base units, a Rangemaster oven, and integrated fridge and freezer.
Upstairs, you'll find a double bedroom with built-in wardrobes and an en-suite shower room, along with a generous single bedroom and a principal bathroom featuring both a bath and a shower enclosure. A staircase leads to the second floor, where a spacious loft room serves as an additional bedroom, complete with built-in storage.
At the rear of the property lies an expansive garden, enjoying a southerly aspect and offering stunning views of the neighbouring countryside. Beautifully maintained by the current owners, the garden is predominantly laid to lawn and mature shrubbery and a selection of fruit trees, including apple, cherry and plum trees. A delightful decked seating area provides the perfect spot for outdoor relaxation and dining, while a charming summerhouse overlooks a tranquil wildlife pond, all within the hedge boundaries.
The property benefits from ample off road parking within the courtyard and offers a single garage, with electric power and lighting.
Situated in the idyllic and semi-rural area of Elcocks Brook, the property enjoys a quiet setting surrounded by neighbouring fields and just a few other properties. Within walking distance, is the popular public house The Brook Inn, whilst only a short drive away are Redditch Golf Club, The Jinney Ring Craft Centre, The Vernon Arms (gastro pub) and Morton Stanley Park. The nearby town of Redditch and the smaller town of Bromsgrove, offer a number of supermarkets, shops, eateries, leisure centres and first, middle and high schools.
Garage - 5.19m x 2.87m (17'0" x 9'4")
Garden Room - 2.06m x 2.01m (6'9" x 6'7")
Lounge - 4.78m x 4.17m (15'8" x 13'8")
Kitchen/Diner - 4.88m x 3.58m (16'0" x 11'9")
WC - 1.72m x 1m (5'7" x 3'3")
Stairs To First Floor Landing
Bedroom 2 - 3.46m x 3m (11'4" x 9'10") max
Ensuite - 2.02m x 1.37m (6'7" x 4'5")
Bedroom 3 - 1.93m x 2.94m (6'3" x 9'7")
Bathroom - 3.4m x 1.54m (11'1" x 5'0") max
Stairs To Second Floor Landing
Master Bedroom / Loft Room - 4.61m x 4.25m (15'1" x 13'11") max
Arrange Viewing
Redditch Branch
Property Calculators
Mortgage
Stamp Duty
Move house in the most cost-effective way

Move house in the most cost-effective way
HLC are our friendly in-house Mortgage team and are on-hand to help you successfully move house in the most cost-effective way.
They are a representative of the whole mortgage market, therefore can provide you with a full overview of the options available.
It’s free to check, so why not give it a try?



