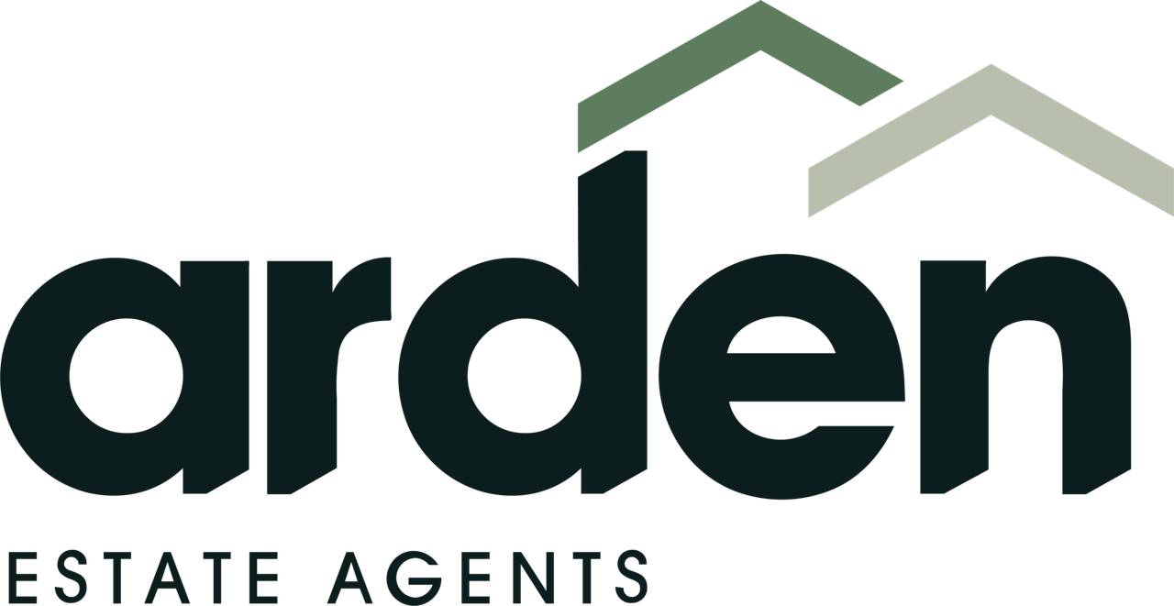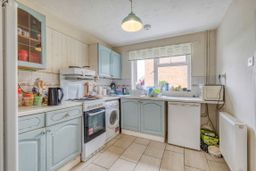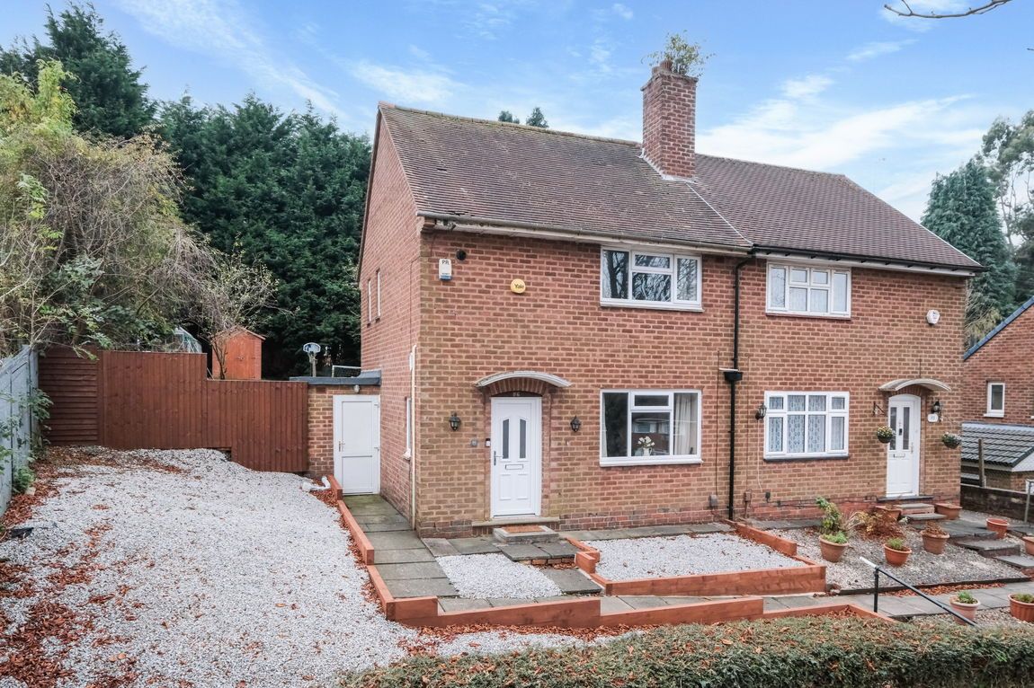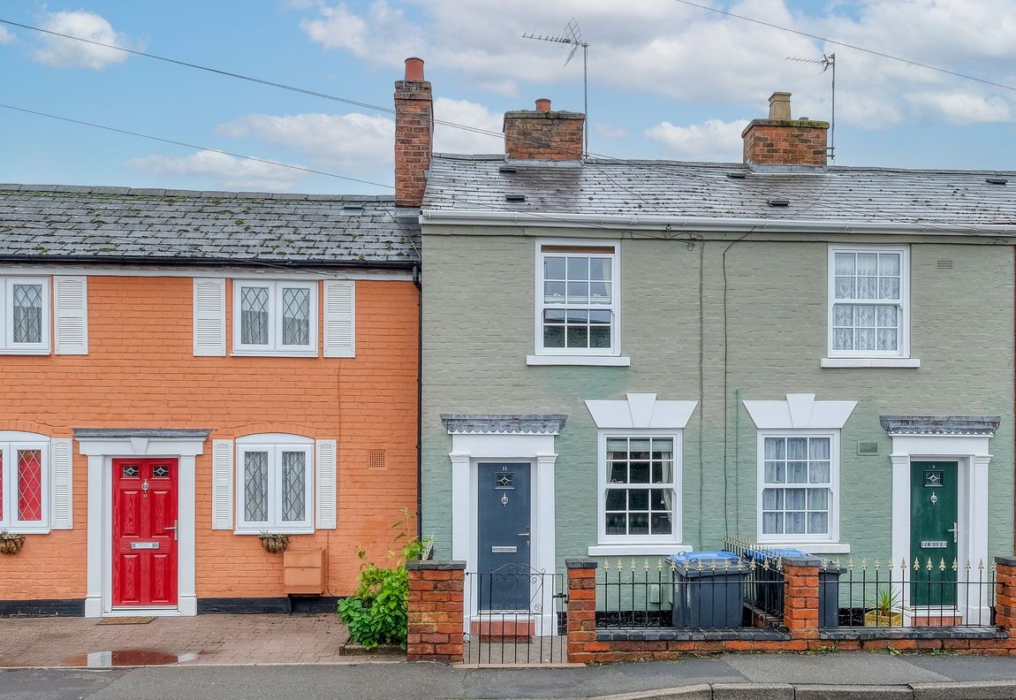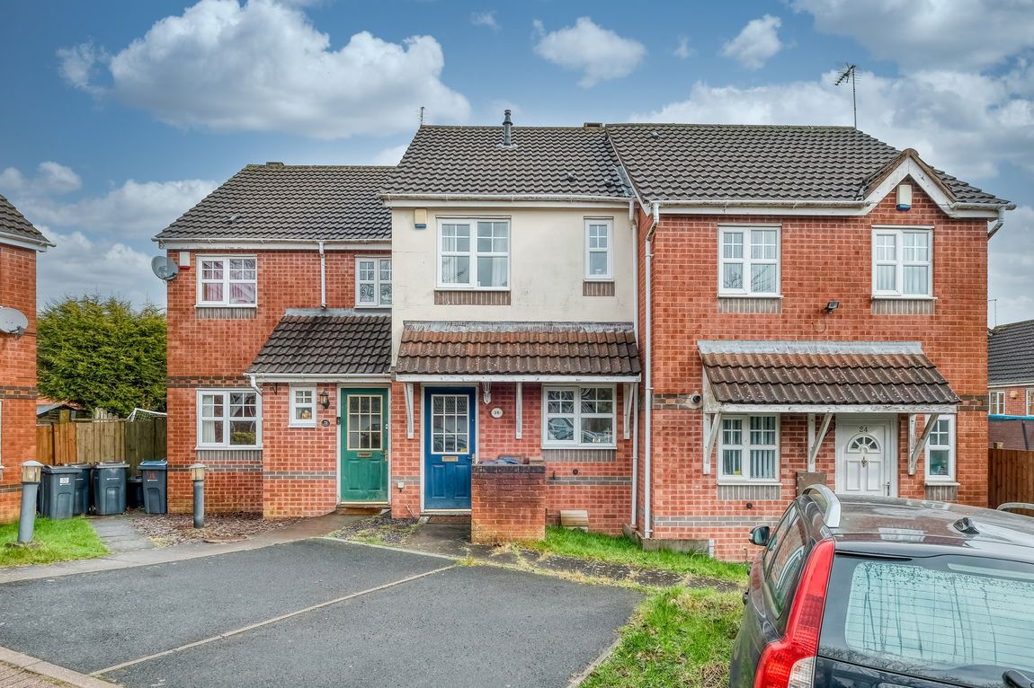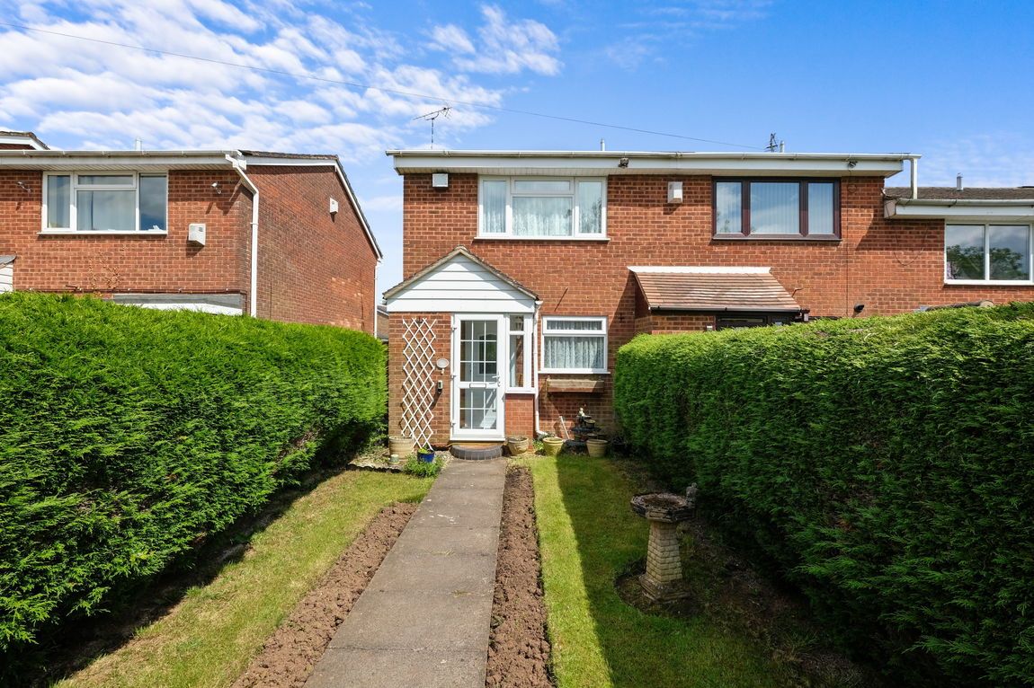Eldorado Close, Studley, Studley, B80 7LB
Offers Over £190,000
Key Information
Key Features
Description
A neatly presented and well-proportioned two-bedroom, two-bathroom mid-terrace home located in the heart of Studley Village.
Upon entering the property, you'll step into a porch leading to the entrance hall. The kitchen offers ample base and wall cabinets along with space for appliances. It seamlessly connects to the lounge, which opens up to a rear conservatory. Additionally, the property features a convenient downstairs shower room. Upstairs, you’ll find two bedrooms, with the master equipped with fitted wardrobes, along with an additional shower room and a storage cupboard.
Outside, the property features a low-maintenance garden with the added advantage of a brick-built storage room. At the front, you'll find a charming green frontage and access to communal parking to the rear.
Situated in the sought after village location of Studley, the property lies within close proximity to the main high street, offering many local amenities, supermarkets, pubs/restaurants and a leisure centre with swimming pool. The area benefits from a number of very popular Ofsted rated Outstanding Schools, including Studley High School. Alcester Academy and Alcester Grammar School are also both, within easy reach. In addition, the nearby historic Roman market town of Alcester offers a range of high street shops, independent boutiques and eateries, supermarkets and public houses. There is easy access to motorway links (M42, Jct 2&3, M40 & M5) and there are also good rail links (Warwick Parkway offering direct access into London) with the near by town of Redditch also offering regular bus and rail links to Birmingham. There are also many bus links via foot from the property.
Store - 2.36m x 1.29m (7'8" x 4'2")
Kitchen - 3.28m x 2.55m (10'9" x 8'4") max
Lounge - 4.46m x 3.78m (14'7" x 12'4") max
Shower Room - 2.46m x 2.09m (8'0" x 6'10")
Conservatory - 2.84m x 1.86m (9'3" x 6'1")
Stairs To First Floor Landing
Master Bedroom - 3.78m x 2.7m (12'4" x 8'10")
Bedroom 2 - 3.46m x 2.3m (11'4" x 7'6")
Shower Room - 2.47m x 1.99m (8'1" x 6'6")
Arrange Viewing
Redditch Branch
Property Calculators
Mortgage
Stamp Duty
View Similar Properties
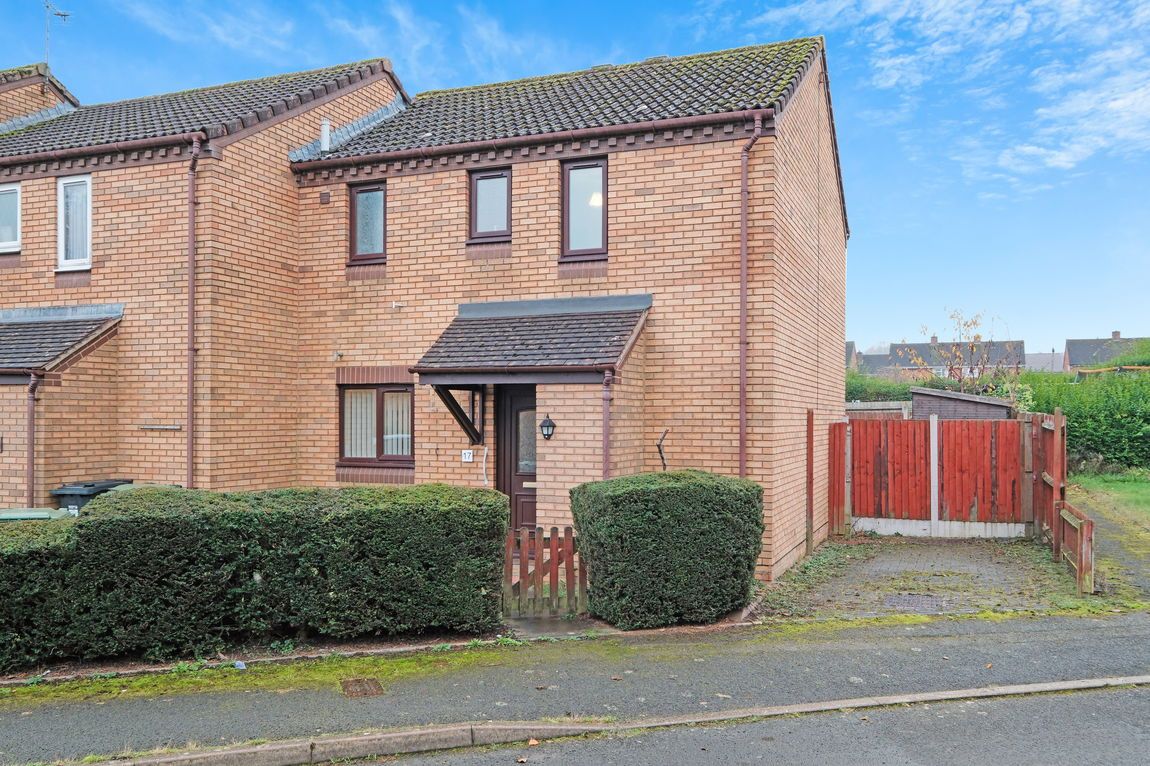
Offers Over£190,000Freehold
Yew Tree Close, Batchley, Redditch, B97 6SD
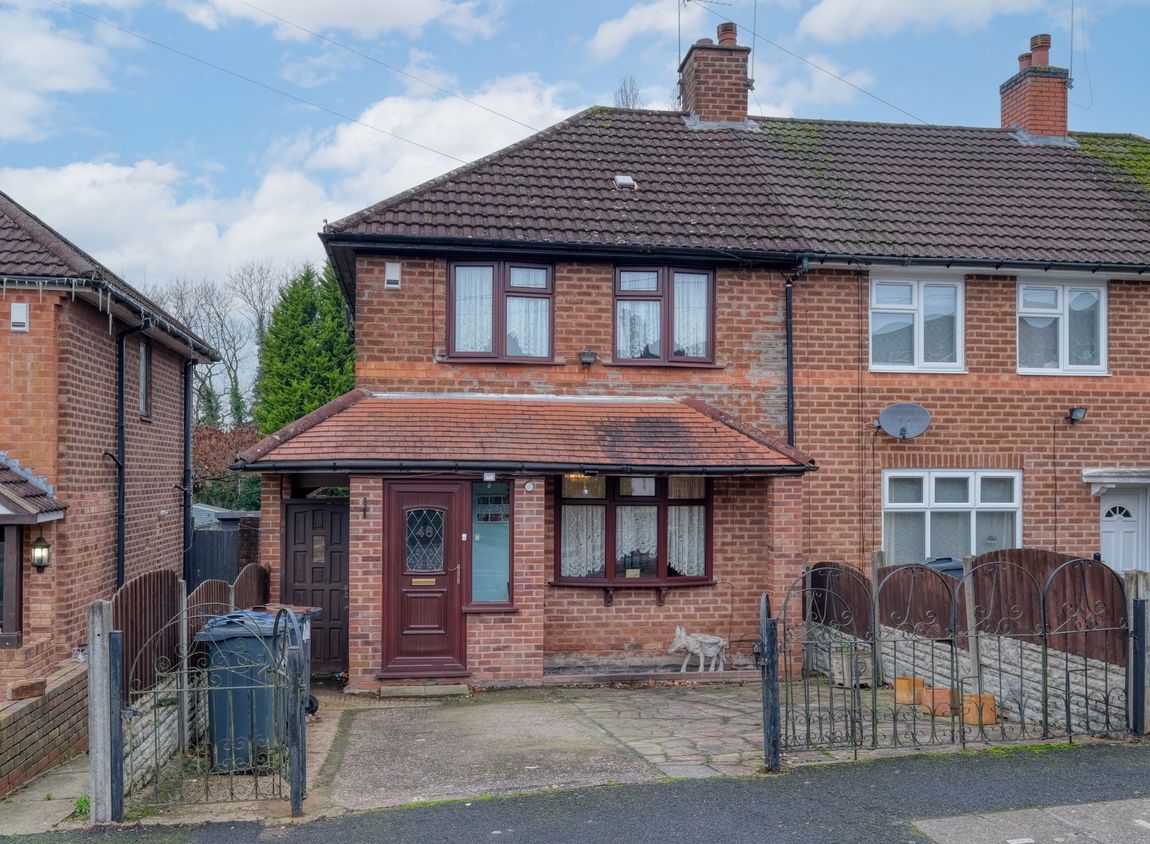
Offers In Region of£195,000Freehold
Stanbury Road, Birmingham, B14 4BD
Move house in the most cost-effective way

Move house in the most cost-effective way
HLC are our friendly in-house Mortgage team and are on-hand to help you successfully move house in the most cost-effective way.
They are a representative of the whole mortgage market, therefore can provide you with a full overview of the options available.
It’s free to check, so why not give it a try?

