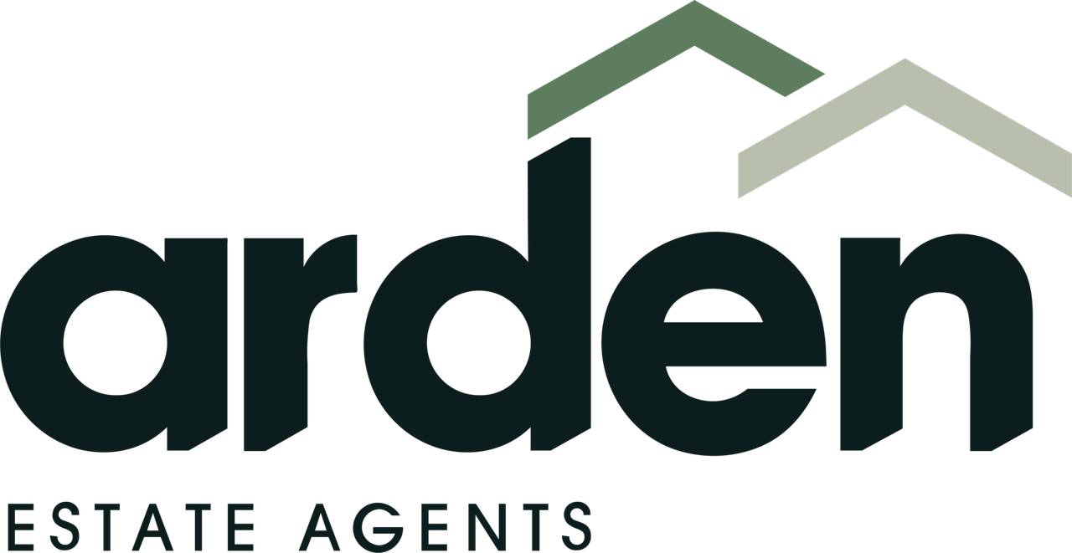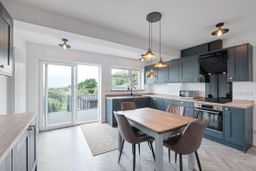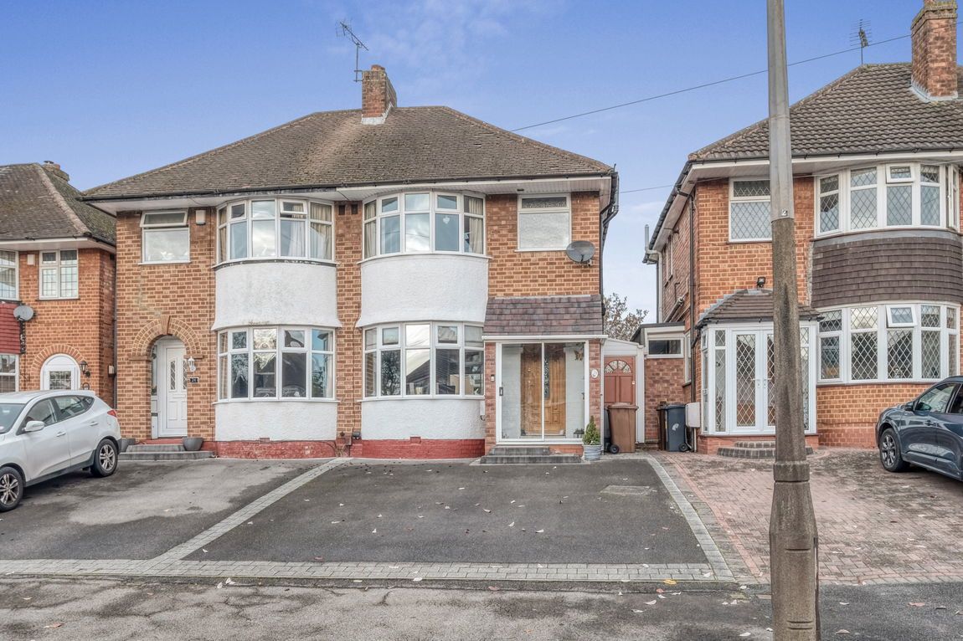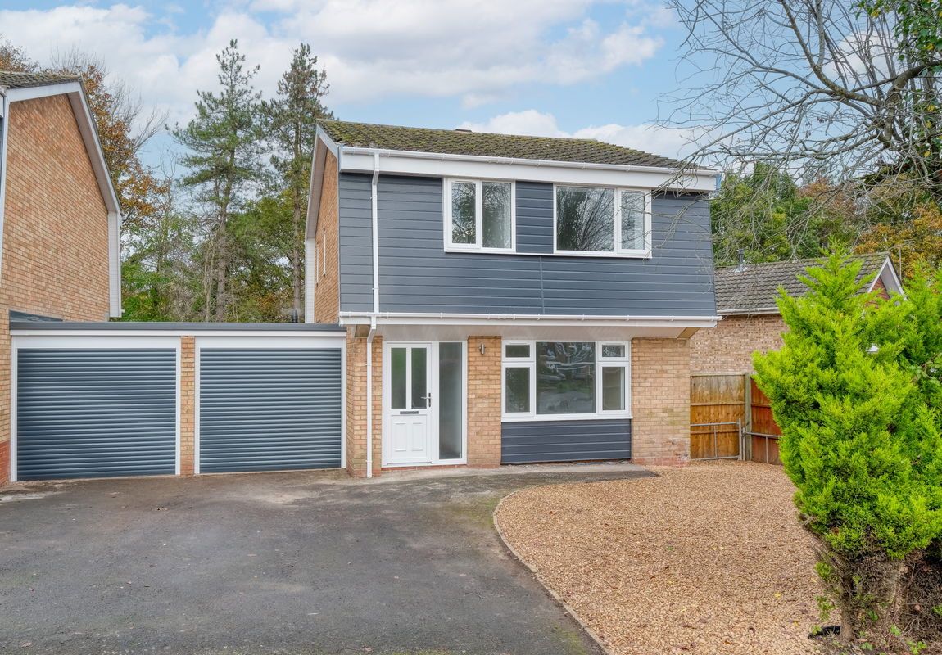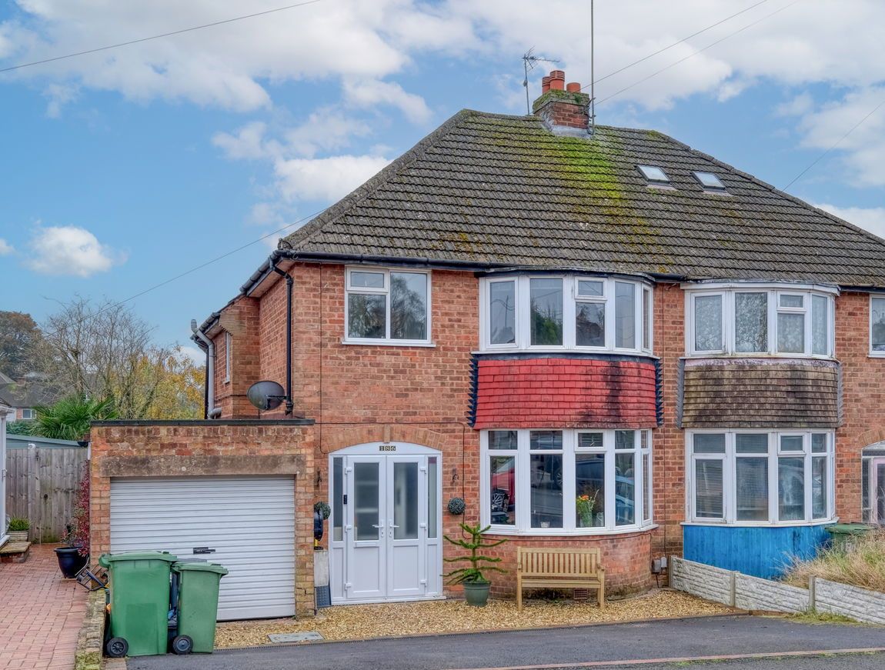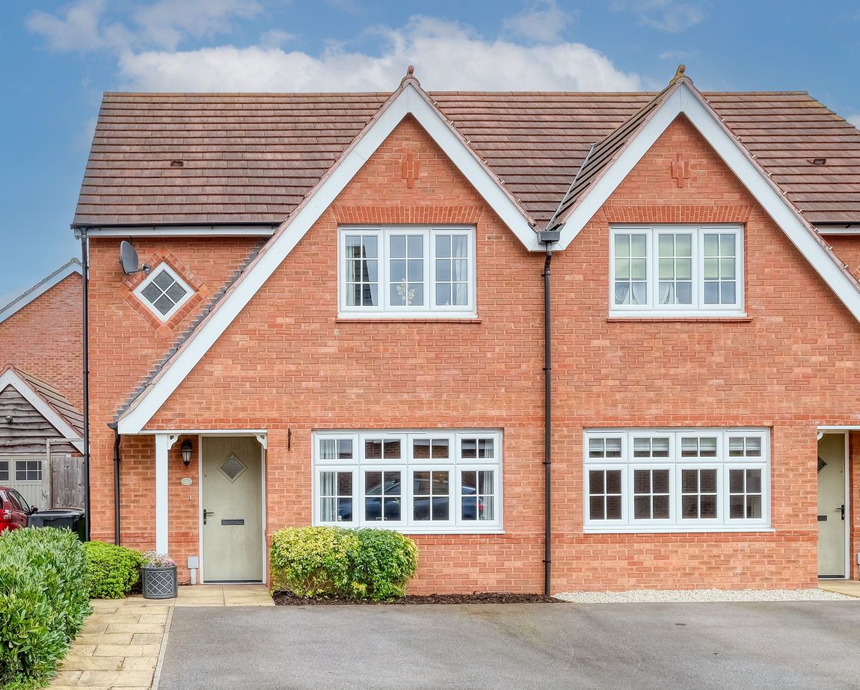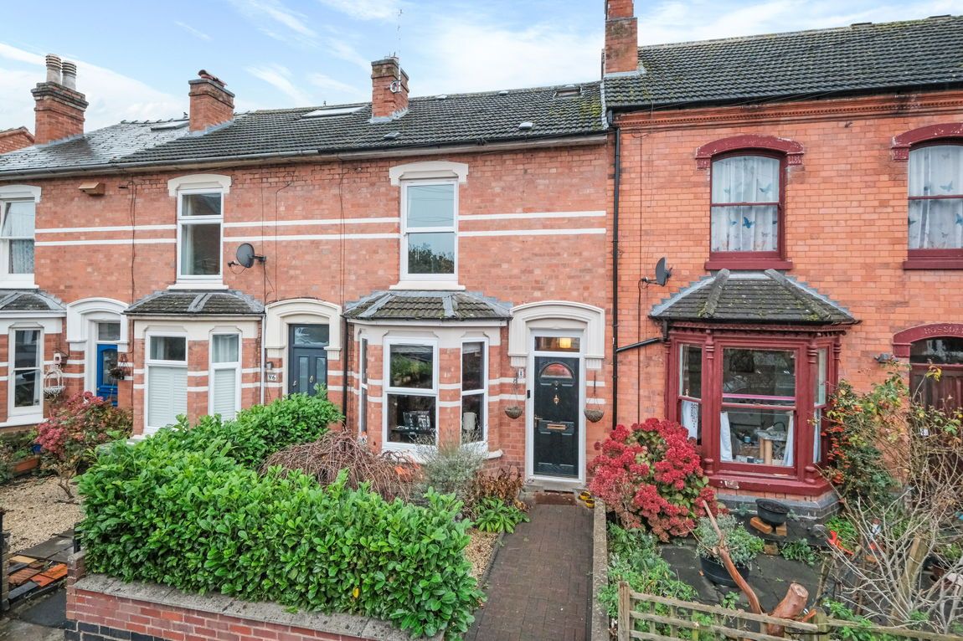Evesham Road, Astwood Bank, Redditch, B96 6ED
Offers Over £325,000
Key Information
Key Features
Description
A beautifully presented and significantly improved three-bedroom semi-detached house in Astwood Bank, benefitting from ample driveway parking. This stylish, modern home offers accommodation across three floors and includes a low-maintenance garden with stunning views of the neighbouring countryside.
The accommodation has been finished to a high standard throughout and briefly comprises an entrance porch and hall with stairs rising to the first floor. The lounge features a front aspect bay window and a log-burning stove. The wonderfully appointed kitchen/diner includes patio doors leading to the garden, modern wall and base units with integrated appliances, ample space for a table and chairs, and access to the side lean-to. Upstairs, the first-floor landing leads to two well-proportioned bedrooms, with the second bedroom featuring built-in storage, and a modern bathroom. Stairs rise to the second-floor master bedroom, which enjoys French doors opening to a Juliet balcony with stunning views.
Outside, the property features a large decked area with steps leading down to a paved patio and lawn, as well as a spacious timber outhouse/workshop, all within hedged and fenced boundaries. Additionally, the property benefits from a block-paved driveway at the front, providing ample off-road parking.
Situated in Astwood Bank, the property benefits from having a number of local amenities, including Post Office, Pharmacy and a number of pubs/ restaurants all within a short distance. Along with an outstanding rated primary school, there are many nurseries and a good high school all within easy walking access. The village of Astwood Bank offers some stunning country walks, all just a stones throw away. In addition, the town of Redditch offers easy access to motorway links (M42, Jct 2&3) and there are good rail and bus links.
Lounge - 3.46m x 4.92m (11'4" x 16'1") max
Kitchen/Diner - 4.27m x 4.48m (14'0" x 14'8")
Stairs
Bedroom 2 - 3.32m x 3.24m (10'10" x 10'7") max
Bedroom 3 - 3.69m x 2.55m (12'1" x 8'4") max
Bathroom - 1.82m x 2.69m (5'11" x 8'9")
Stairs
Master Bedroom - 4.29m x 4.34m (14'0" x 14'2") max
Arrange Viewing
Redditch Branch
Property Calculators
Mortgage
Stamp Duty
View Similar Properties
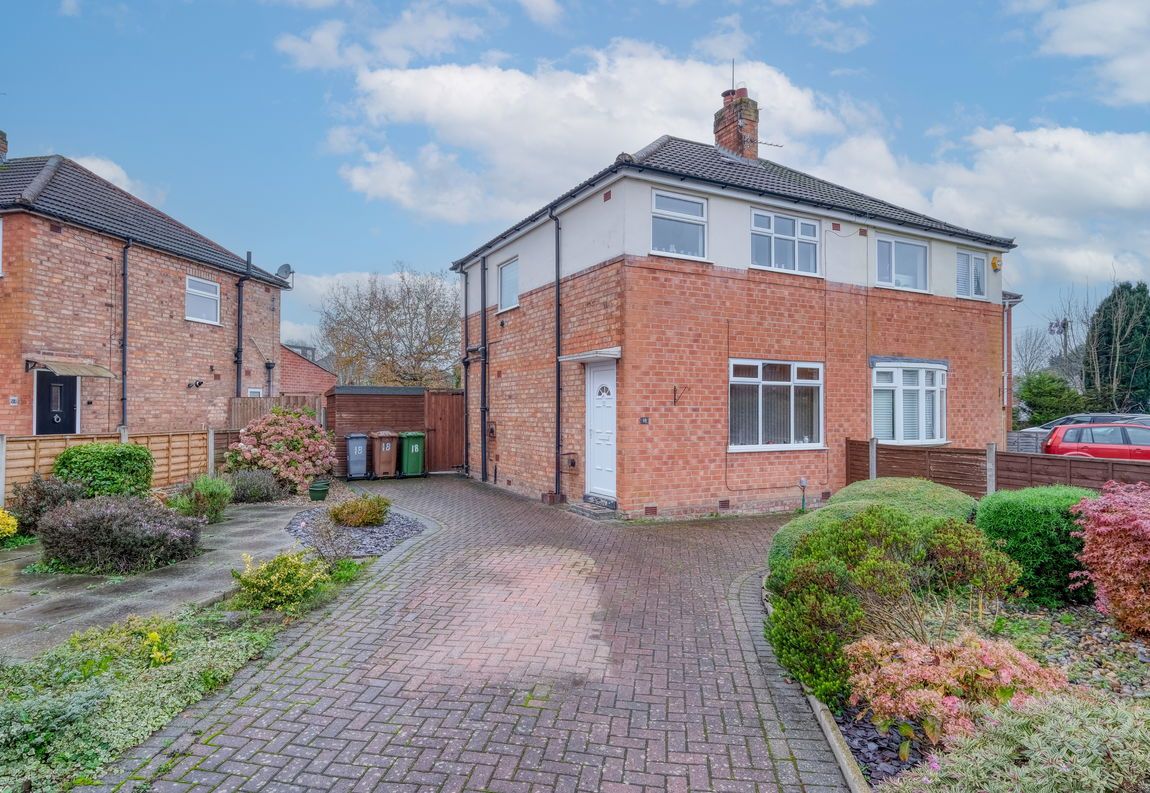
Offers In Region of£290,000Freehold
Chamberlain Crescent, Shirley, Solihull, B90 2DG
Move house in the most cost-effective way

Move house in the most cost-effective way
HLC are our friendly in-house Mortgage team and are on-hand to help you successfully move house in the most cost-effective way.
They are a representative of the whole mortgage market, therefore can provide you with a full overview of the options available.
It’s free to check, so why not give it a try?

