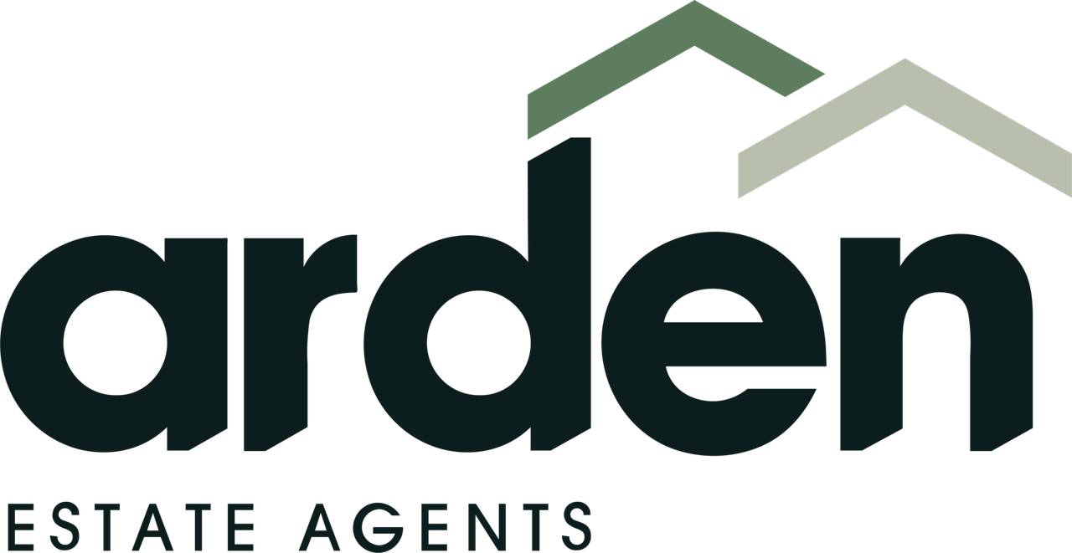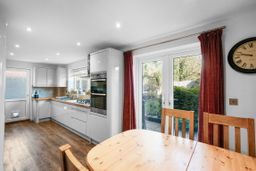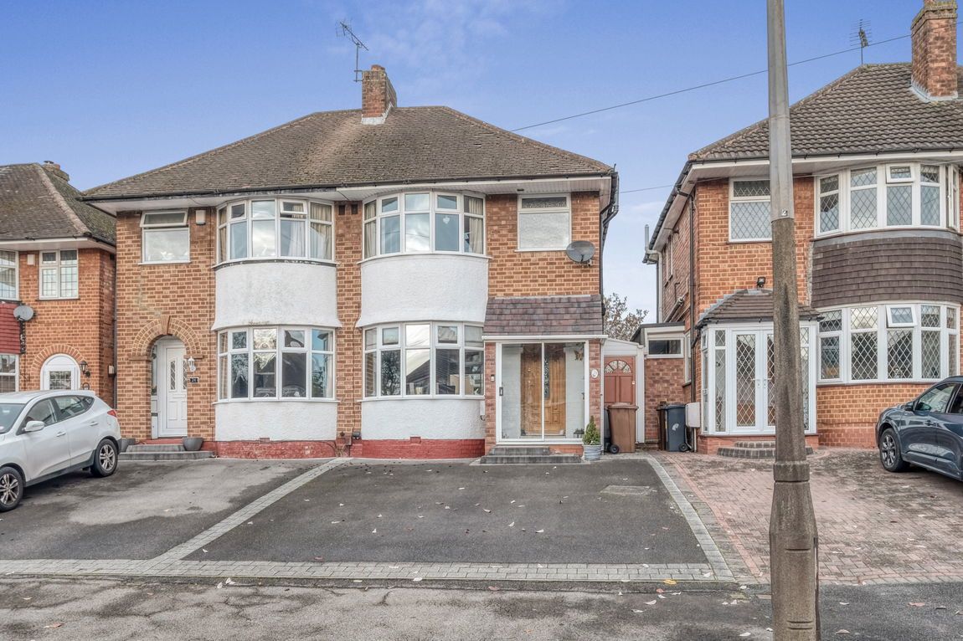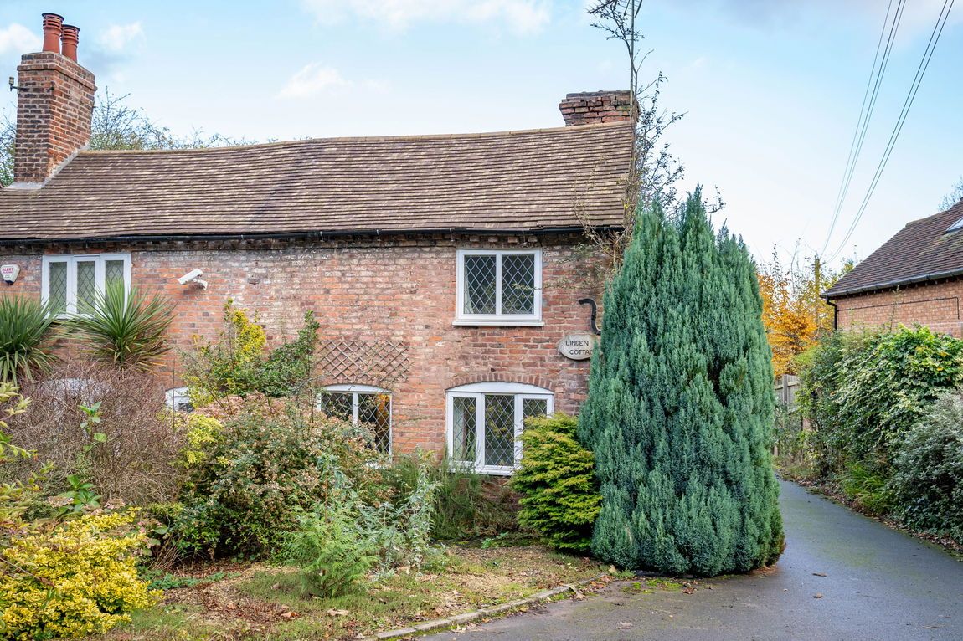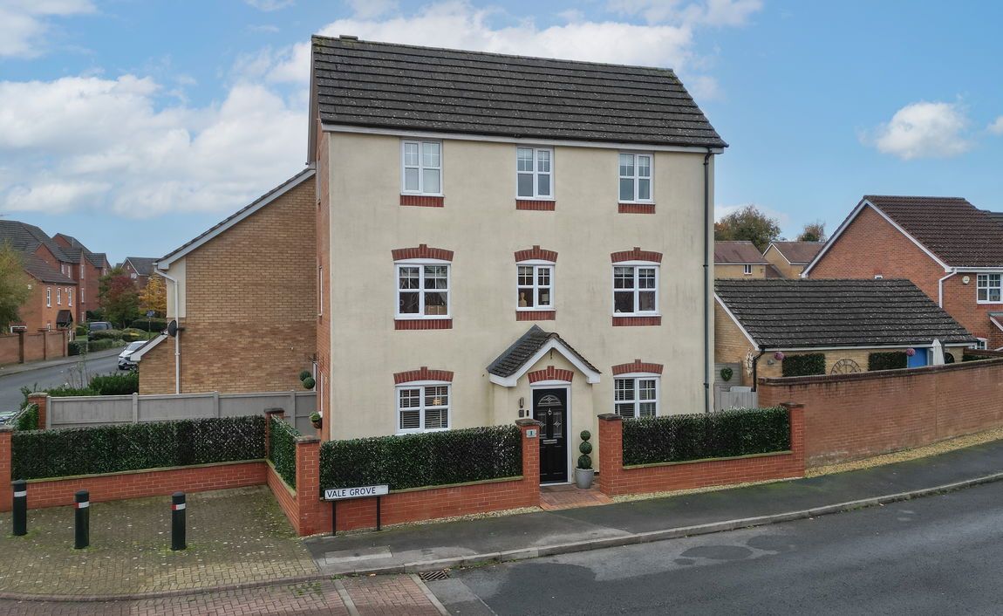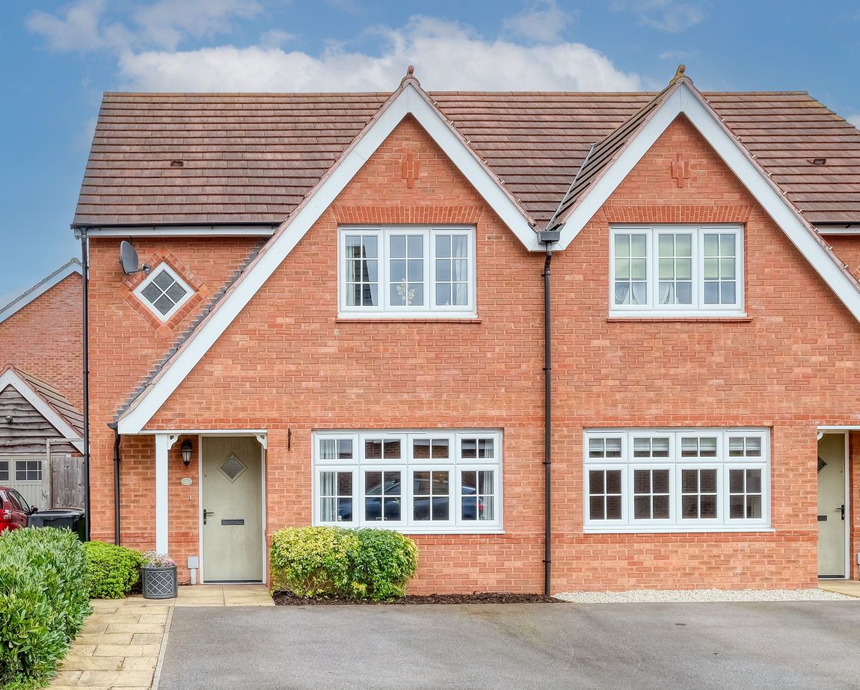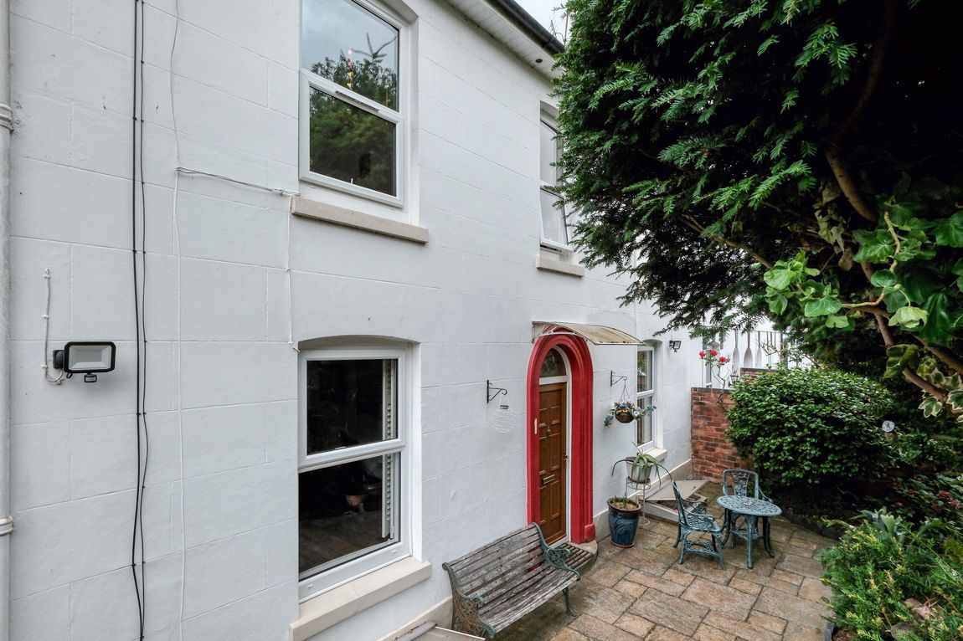Hillery Road, Worcester, WR5 1RF
Offers Over £400,000
Key Information
Key Features
Description
Welcome to this spacious and versatile home on Hillery Road, Worcester. This property offers thoughtfully designed living space, spread over two floors. With a total of three/four bedrooms, this home is ideal for growing families or anyone seeking flexible space to suit their lifestyle needs. NO ONWARD CHAIN.
Welcome to this spacious and versatile home on Hillery Road, Worcester. This property offers thoughtfully designed living space, spread over two floors. With a total of three/four bedrooms, this home is ideal for growing families or anyone seeking flexible space to suit their lifestyle needs.
On the ground floor, you are welcomed into a large lounge, perfect for relaxing or entertaining guests. The heart of the home is the open-plan kitchen/diner, equipped with modern appliances and ample counter space, making it a great spot for family meals and gatherings. Additionally, there is a separate reception room that can be utilized as a fourth bedroom, office, or playroom, providing flexibility to accommodate your preferences. A convenient WC is also located on this floor, ensuring practicality and ease of access.
Upstairs, the first floor hosts the main sleeping quarters, including a generously sized master bedroom filled with natural light. The other two bedrooms on this floor offer comfortable spaces for family members or guests. The family bathroom, with a freestanding bath, large separate shower and modern fixtures, completes the upper level, providing a relaxing environment for your daily routines.
Positioned in a desirable area, this home combines functional space with a flexible layout, making it a perfect choice for those seeking comfort and adaptability in a residential setting. Don’t miss the chance to make this property your own!
Rooms:
Reception / Bedroom 4 - 5.38m x 3.64m (17'7" x 11'11") max
WC - 1.45m x 1.09m (4'9" x 3'6")
Lounge - 4.22m x 3.79m (13'10" x 12'5") max
Kitchen/Diner - 6.52m x 2.59m (21'4" x 8'5")
Stairs To First Floor Landing
Master Bedroom - 4.24m x 2.84m (13'10" x 9'3") max
Bedroom 2 - 3.46m x 3.24m (11'4" x 10'7") max
Bedroom 3 - 2.56m x 2.29m (8'4" x 7'6") max
Bathroom - 2.88m x 2.44m (9'5" x 8'0") max
Arrange Viewing
Worcester Branch
Property Calculators
Mortgage
Stamp Duty
View Similar Properties
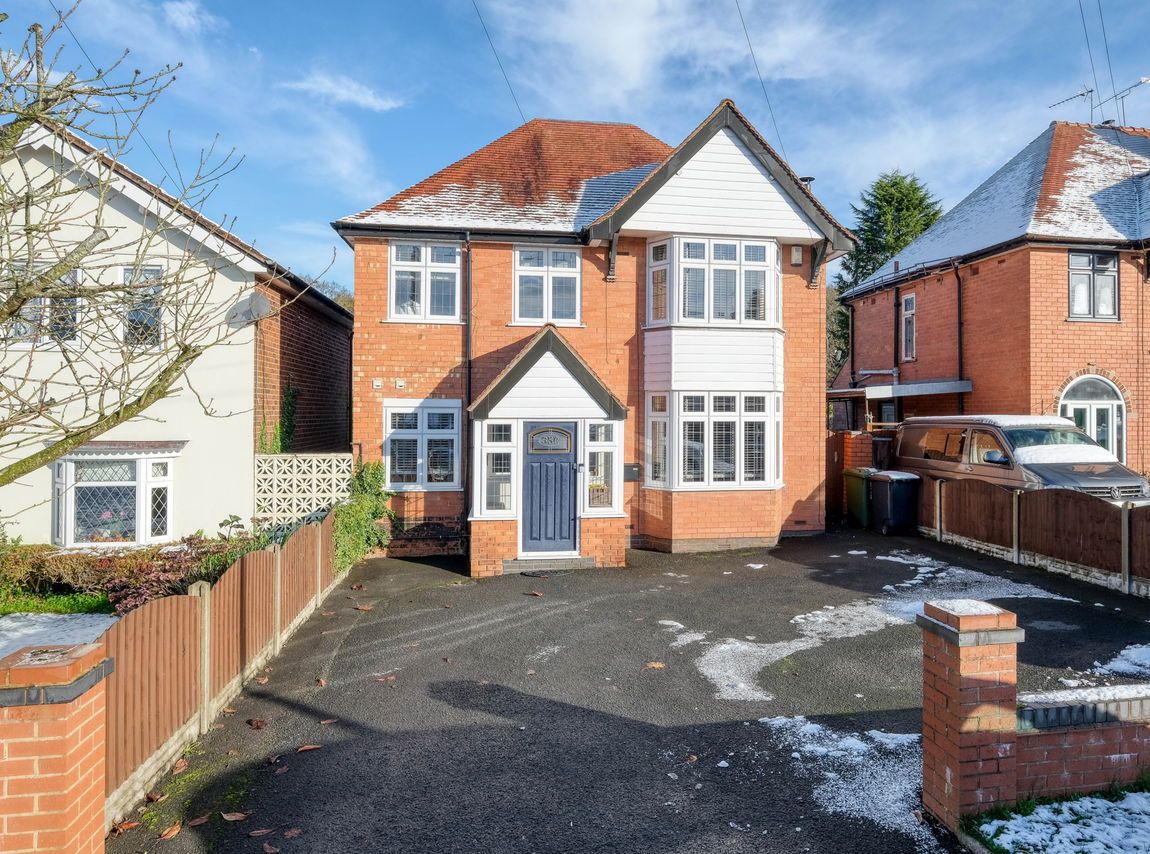
Offers Over£440,000Freehold
Birchfield Road, Webheath, Redditch, B97 4NQ
Move house in the most cost-effective way

Move house in the most cost-effective way
HLC are our friendly in-house Mortgage team and are on-hand to help you successfully move house in the most cost-effective way.
They are a representative of the whole mortgage market, therefore can provide you with a full overview of the options available.
It’s free to check, so why not give it a try?

