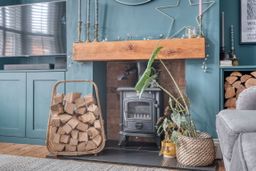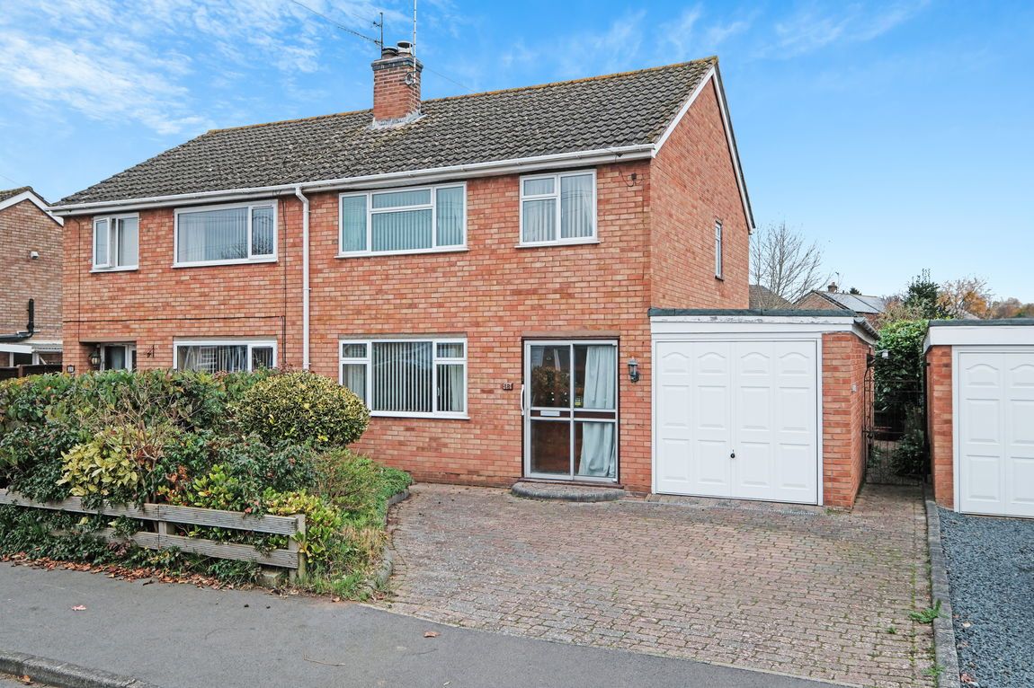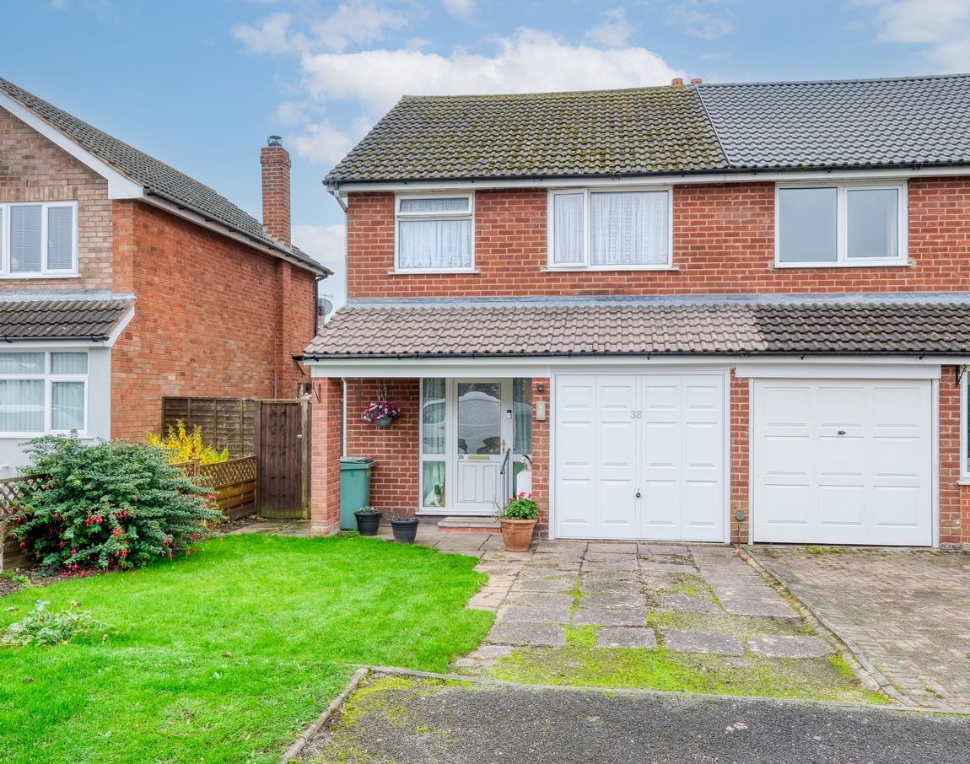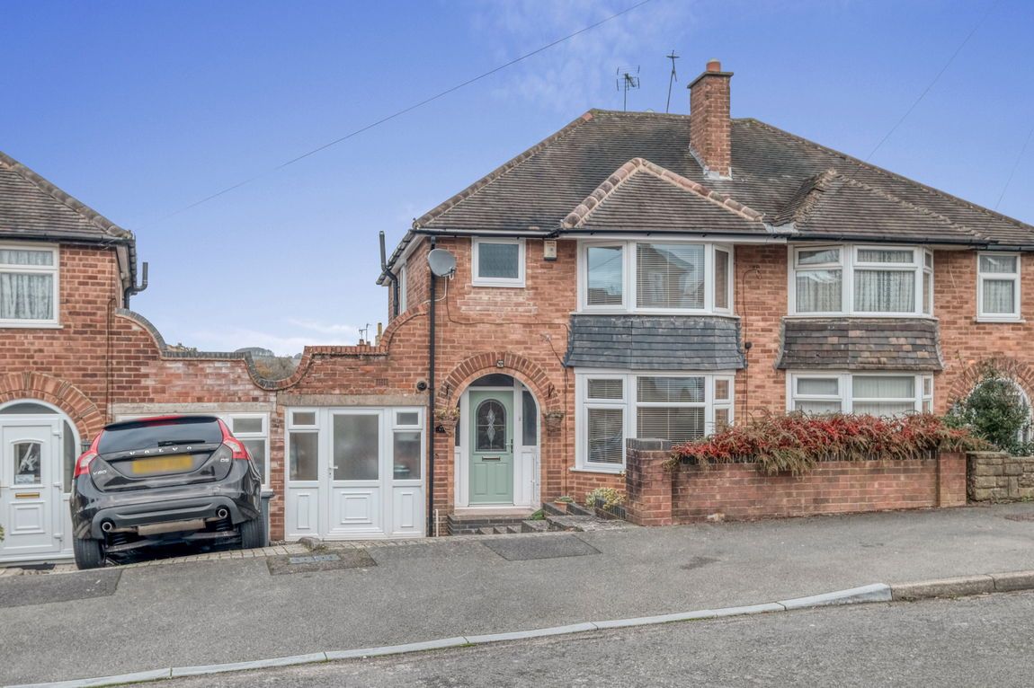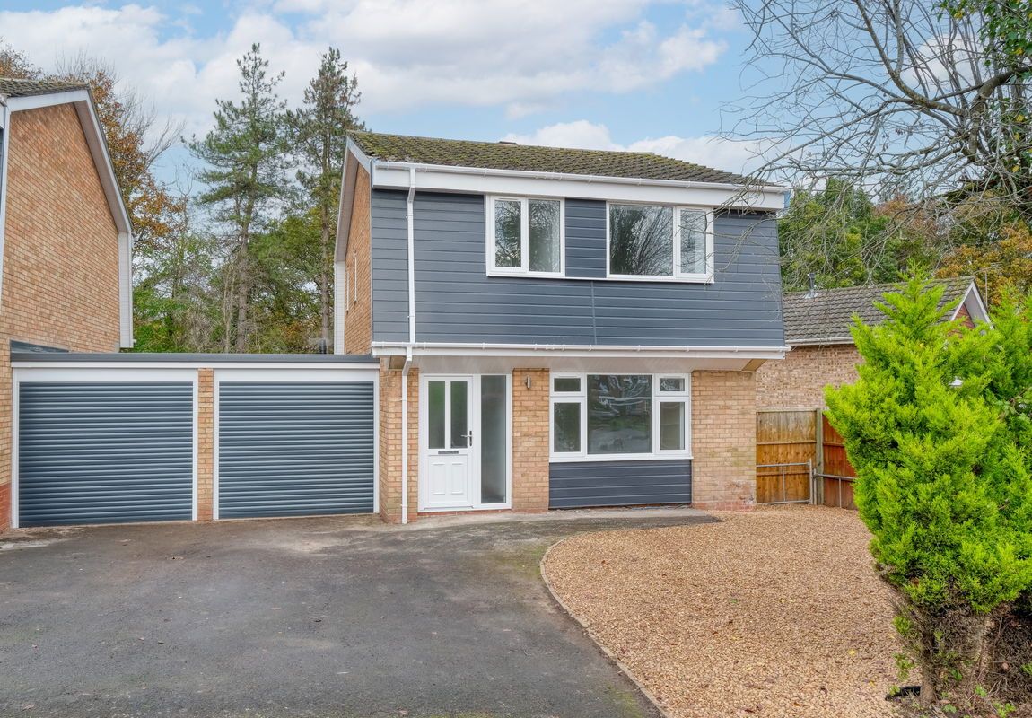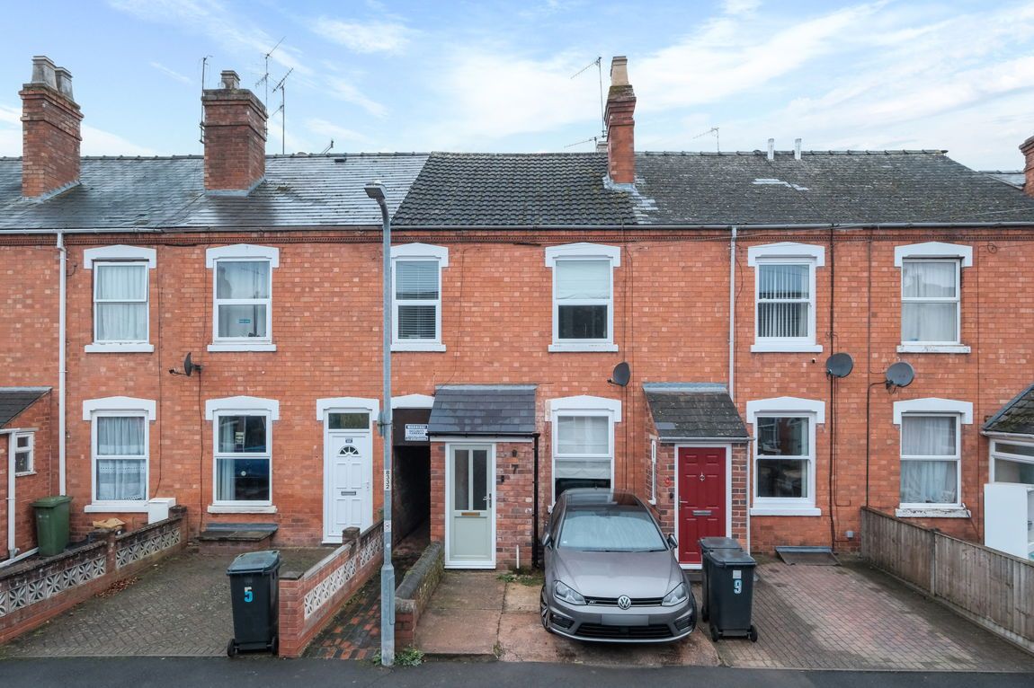Lyttleton Street, Worcester, WR1 3JN
Offers Over £300,000
Key Information
Key Features
Description
Summary:
**UNEXPECTEDLY BACK ON MARKET** Nestled amidst the pretty Victorian lined street of Lyttleton Avenue boasts a timeless elegance mid terrace house. This well-preserved gem offers a blend of classic charming features and modern comforts, making it the perfect place to call home. The property in brief comprises; lounge, dining room, kitchen, bathroom, three bedrooms, en-suite and cellar. The property benefits from gas central heating, double glazing and rear garden. Viewing is recommended to appreciate the size and location.
Description:
Access is via front door leading into the lounge with feature bay window, exposed floor boards and log burning fire. The dining room has feature fireplace and built in alcove unit with shelving. The kitchen offers base and eye level units with oak effect work tops. Built in appliances to include extractor fan, gas hob and oven. Plumbing for washing machine and space for fridge/freezer. Door to outside. The bathroom offers a three piece white suite with half tiled walls and under basin storage. To the first floor are two bedrooms with the main bedroom having an en-suite shower room. To the second floor is the third bedroom. The property benefits from cellar, gas central heating, double glazing and rear garden.
Outside:
Access is via kitchen/lobby area. The rear garden is enclosed by timber panel fencing and is mainly laid to lawn. Patio area and additional decking area, perfect for garden furniture and alfresco dining. Gate to rear for access.
Location:
Lyttleton Street is located in a prime position a short distance from Worcester City Centre. Conveniently located close to the Racecourse and river walks. You have access into the City which have bus and rail links, restaurants and shopping facilities. Direct rail links to Birmingham and London. There is excellent schooling with the RGS Worcester and Kings School nearby as well as St Georges Primary School. M5 Jct 6 is also easily accessible.
Rooms:
Cellar - 5.06m x 3.67m (16'7" x 12'0") max
Stairs To Ground Floor
Lounge - 3.63m x 4.06m (11'10" x 13'3") max
Dining Room - 3.64m x 3.63m (11'11" x 11'10")
Kitchen - 2.41m x 1.99m (7'10" x 6'6")
Bathroom - 2.34m x 1.98m (7'8" x 6'5")
Stairs To First Floor Landing
Master Bedroom - 3.61m x 3.66m (11'10" x 12'0")
Bedroom 2 - 3.65m x 2.34m (11'11" x 7'8")
Bathroom - 2.39m x 1.96m (7'10" x 6'5")
Stairs To Second Floor
Bedroom 3 - 5.08m x 3.61m (16'8" x 11'10")
Arrange Viewing
Worcester Branch
Property Calculators
Mortgage
Stamp Duty
View Similar Properties
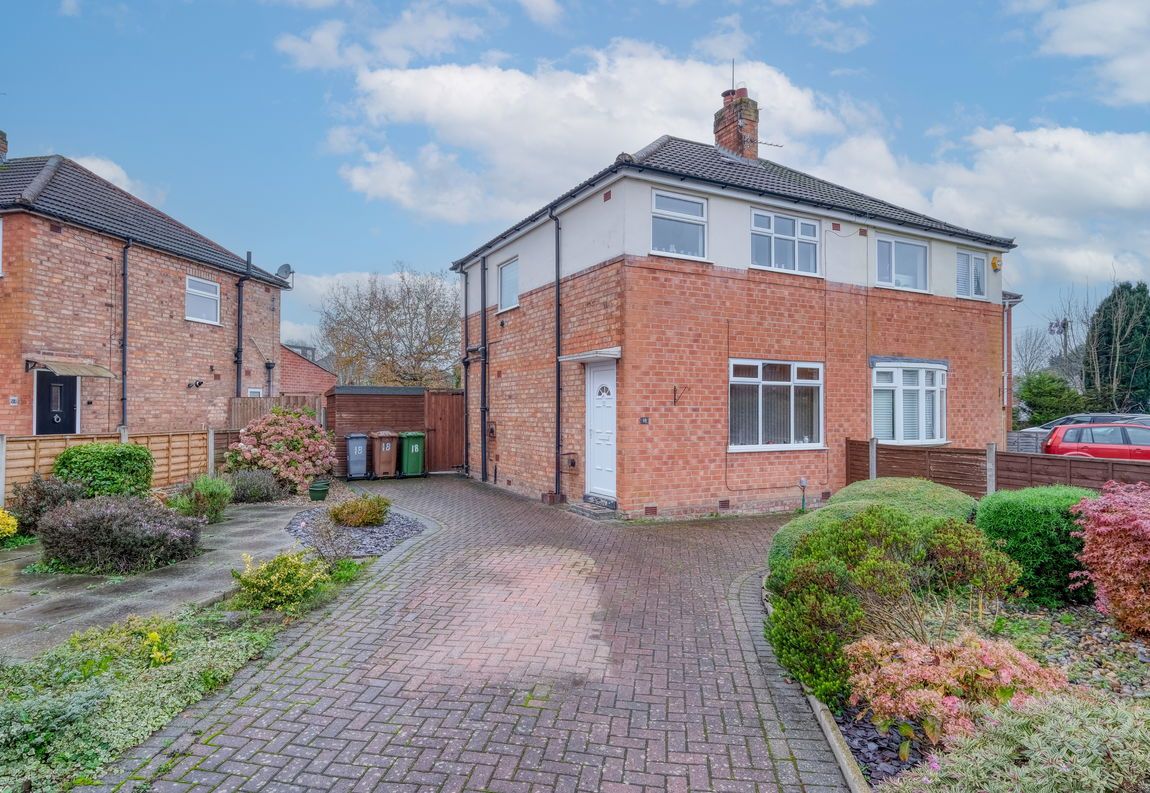
Offers In Region of£290,000Freehold
Chamberlain Crescent, Shirley, Solihull, B90 2DG
Move house in the most cost-effective way

Move house in the most cost-effective way
HLC are our friendly in-house Mortgage team and are on-hand to help you successfully move house in the most cost-effective way.
They are a representative of the whole mortgage market, therefore can provide you with a full overview of the options available.
It’s free to check, so why not give it a try?


