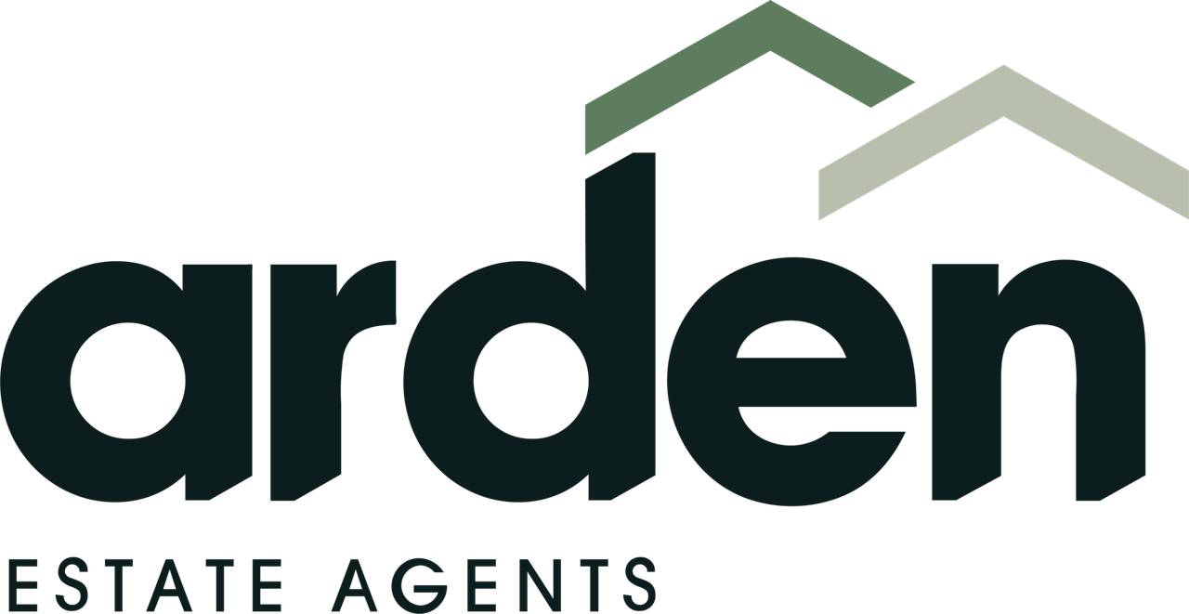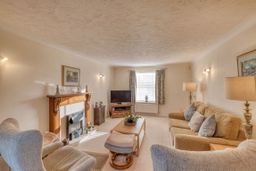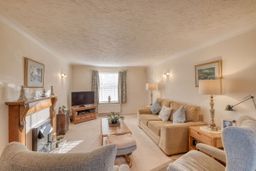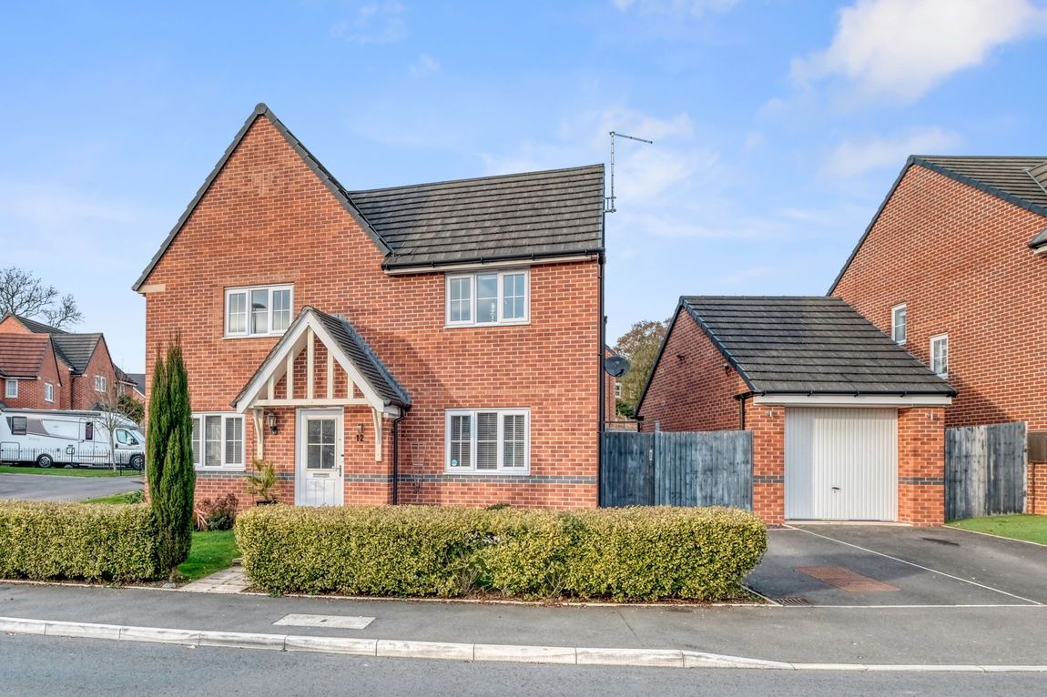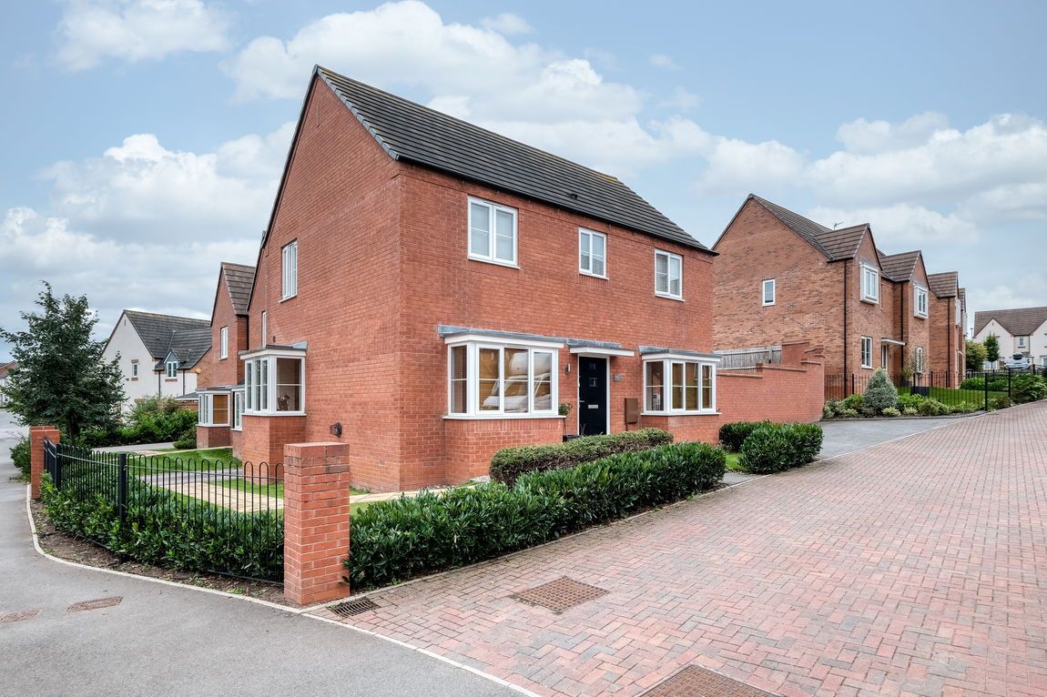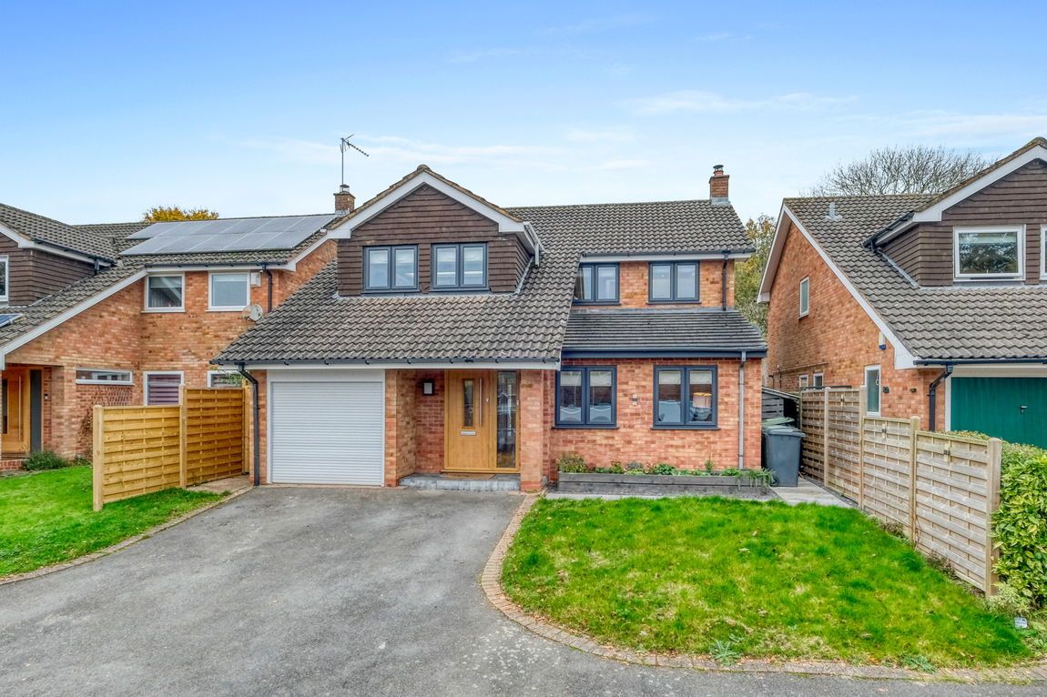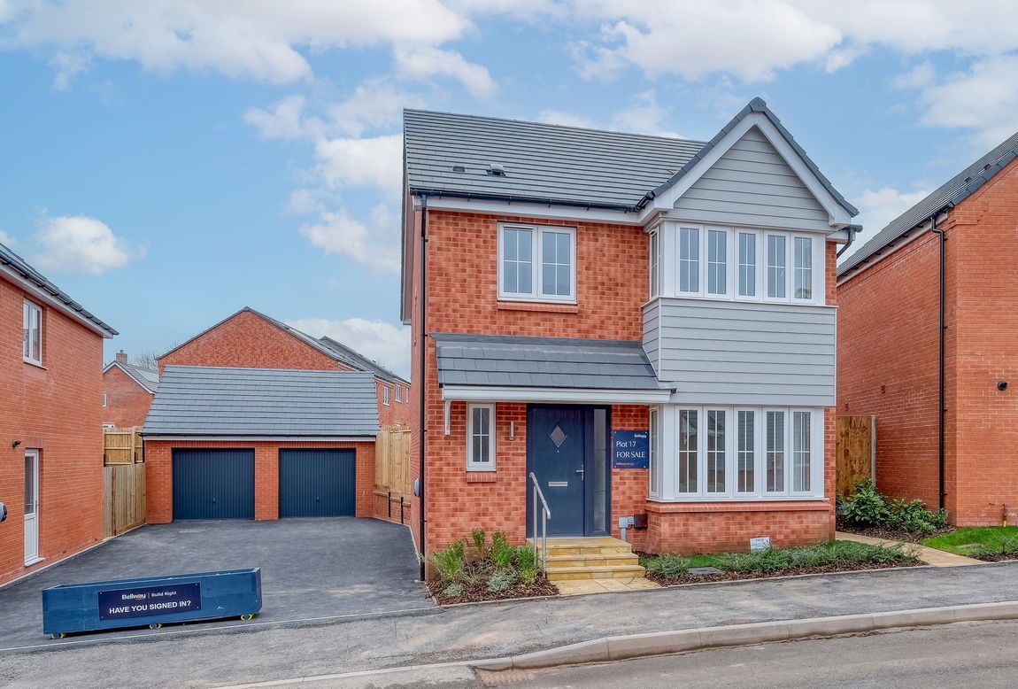Medway Road, Evesham, WR11 3FA
Offers In Region of £480,000
Key Information
Key Features
Description
A beautifully presented and very well maintained four bedroom detached property over looking a pleasant green space and offered with lounge, dining room, kitchen and utility room, conservatory, detached double garage with electric door and off road parking, enclosed rear garden and situated in the sought after location of Evesham.
The accommodation briefly comprises:- An inviting entrance hall with guest WC and Karndean flooring, a spacious lounge with a front aspect window and access to the conservatory, a dining room providing a more formal setting, a modern kitchen with a range of fitted units, integrated appliances, room for a table and chairs, Karndean flooring extending to the utility and conservatory and access to the separate utility room with space for free standing appliances. The kitchen also allows access through to the conservatory. A rising staircase leads to the first floor and offers the master bedroom with built in wardrobes and shower room en-suite, a second double bedroom, two additional well proportioned bedrooms and the principal bathroom with shower enclosure, wash basin and WC.
Outside - The front aspect of the property is approached is by a neatly maintained fore garden with a canopied porch to the main residence, off road parking and access to the detached double garage via an electric door. The property over looks a delightful green space. The rear garden offers a wonderful enclosed space to dine or entertain with a paved patio, neatly maintained lawn, a combination of brick and fenced boundaries with side gate access and timber summer house.
Location - The property benefits from being near to local amenities including schools and eateries, with the town of Evesham offering a wide selection of High Street stores, supermarkets, restaurants and pubs. In addition, there are easy transport links to the M5, with the Malvern Hills, the village of Broadway in the Cotswolds and Worcester city within easy driving distances.
Garage - 5.42m x 5.02m (17'9" x 16'5")
Lounge - 5.78m x 3.44m (18'11" x 11'3")
Conservatory - 3m x 2.9m (9'10" x 9'6") max
Kitchen - 3.53m x 3.79m (11'6" x 12'5")
Utility Room - 3.86m x 1.76m (12'7" x 5'9")
Dining Room - 3.3m x 3m (10'9" x 9'10") max
WC - 1.92m x 0.89m (6'3" x 2'11") max
Stairs To First Floor Landing
Master Bedroom - 3.29m x 3.02m (10'9" x 9'10")
Ensuite - 2.74m x 1.26m (8'11" x 4'1")
Bedroom 2 - 3.55m x 2.99m (11'7" x 9'9")
Bedroom 3 - 3.29m x 2.1m (10'9" x 6'10")
Bedroom 4 - 2.49m x 2.76m (8'2" x 9'0") max
Shower Room - 2.74m x 2.02m (8'11" x 6'7") max
Arrange Viewing
Redditch Branch
Property Calculators
Mortgage
Stamp Duty
View Similar Properties
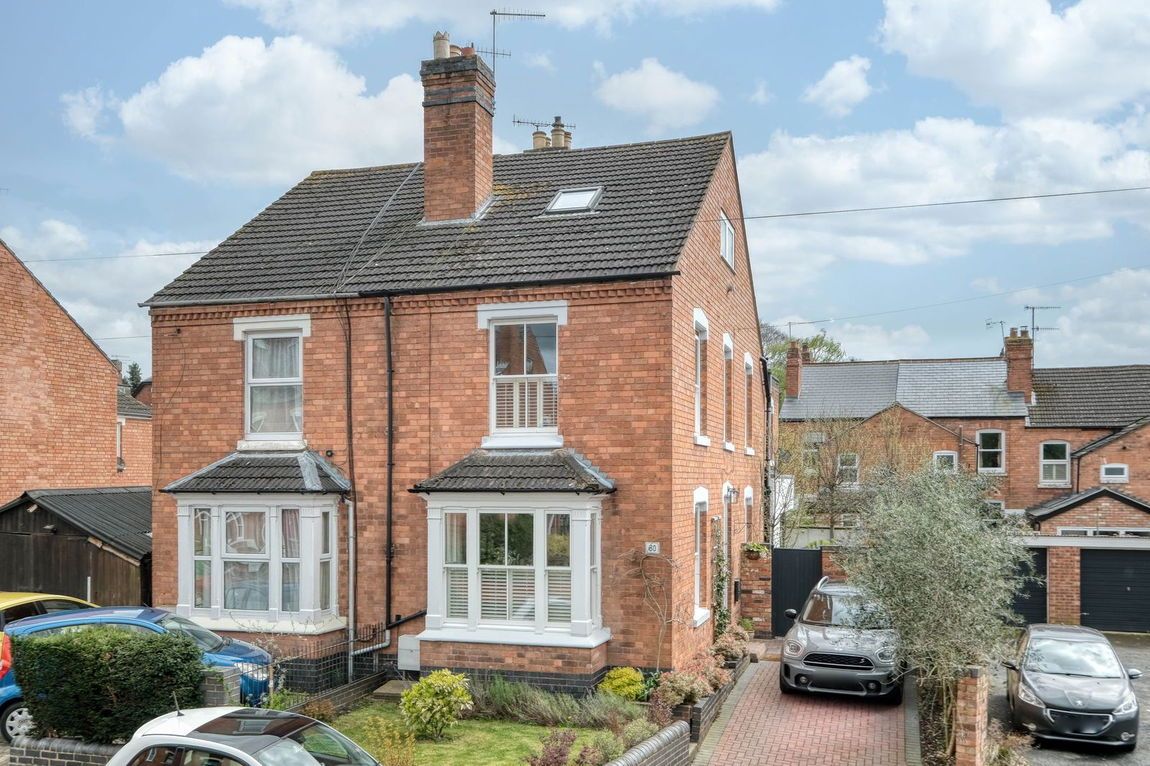
£475,000Freehold
Somers Road, Worcester, WR1 3JJ
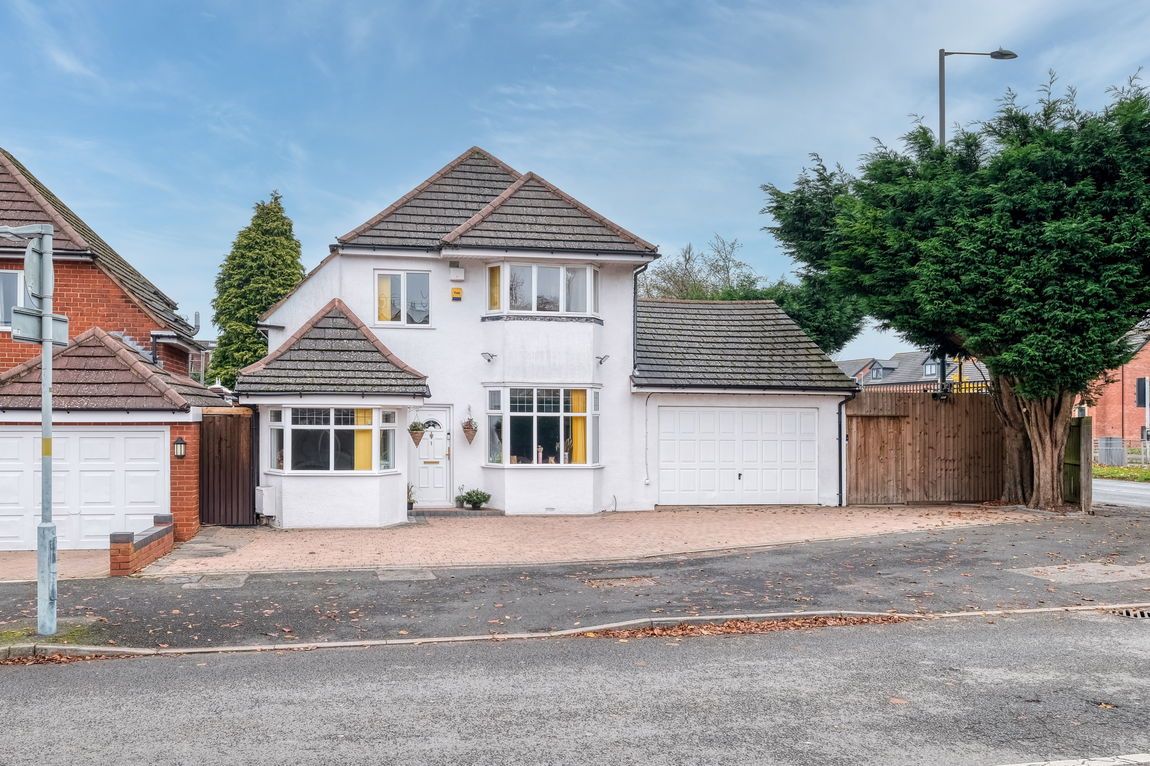
£465,000Freehold
Aversley Road, Kings Norton, Birmingham, B38 8PD
Move house in the most cost-effective way

Move house in the most cost-effective way
HLC are our friendly in-house Mortgage team and are on-hand to help you successfully move house in the most cost-effective way.
They are a representative of the whole mortgage market, therefore can provide you with a full overview of the options available.
It’s free to check, so why not give it a try?

