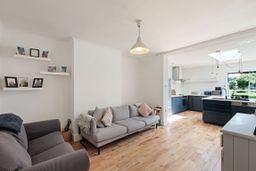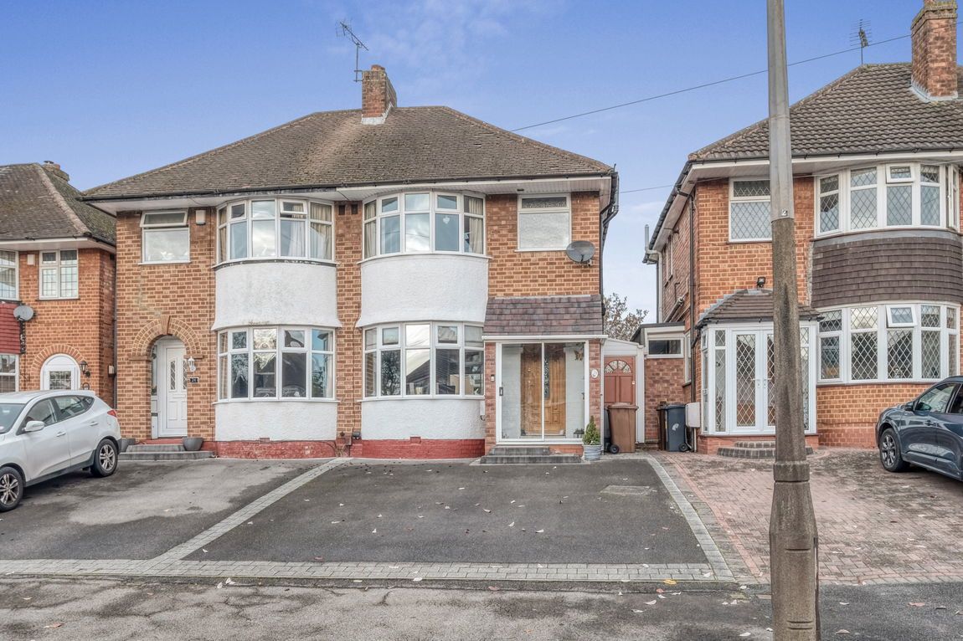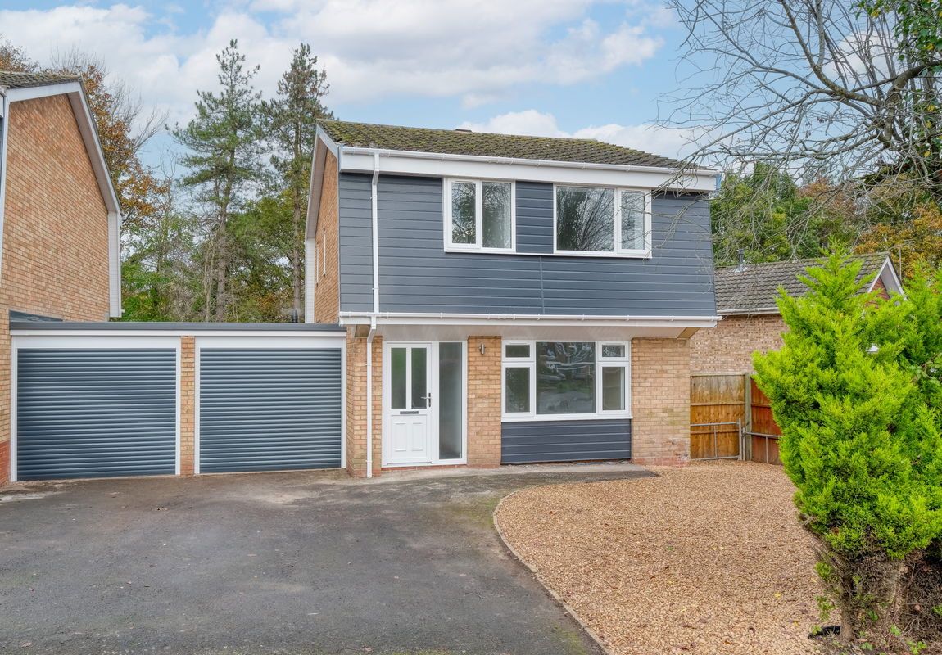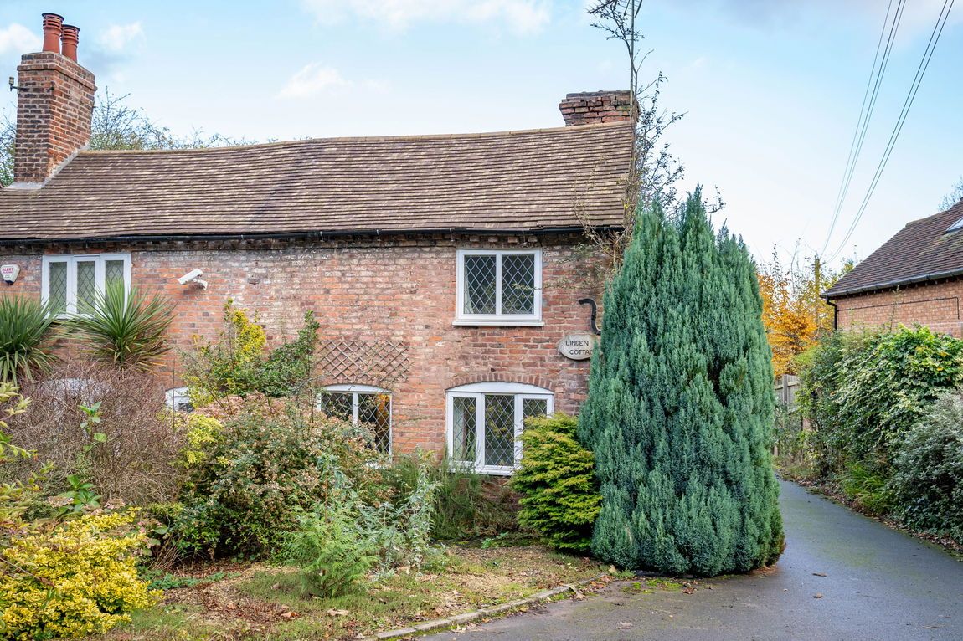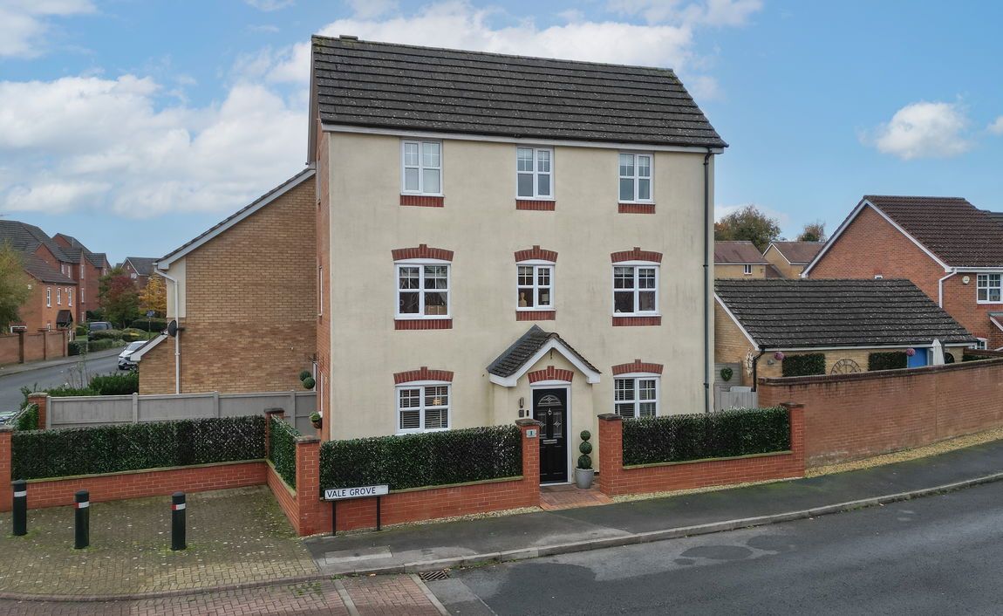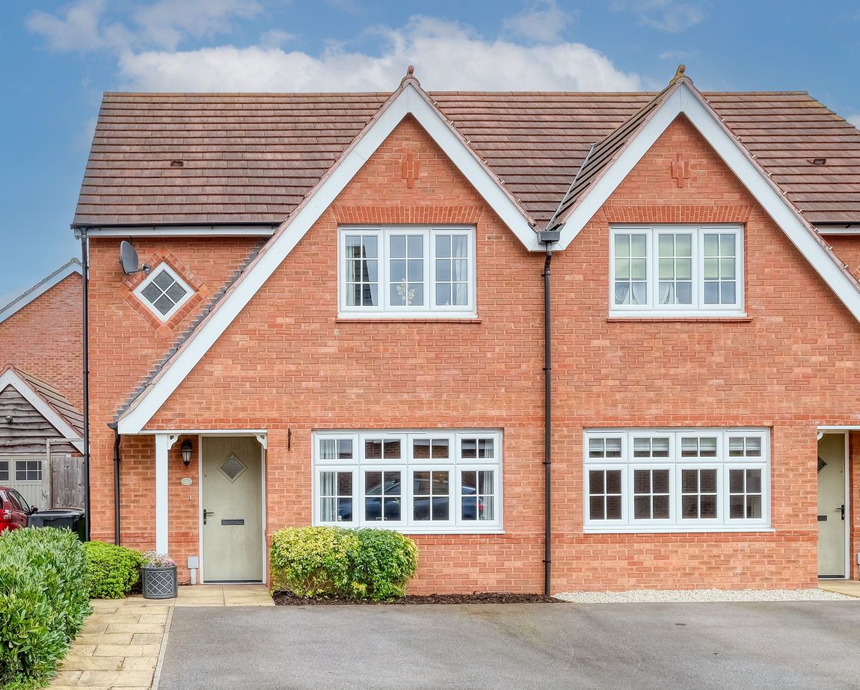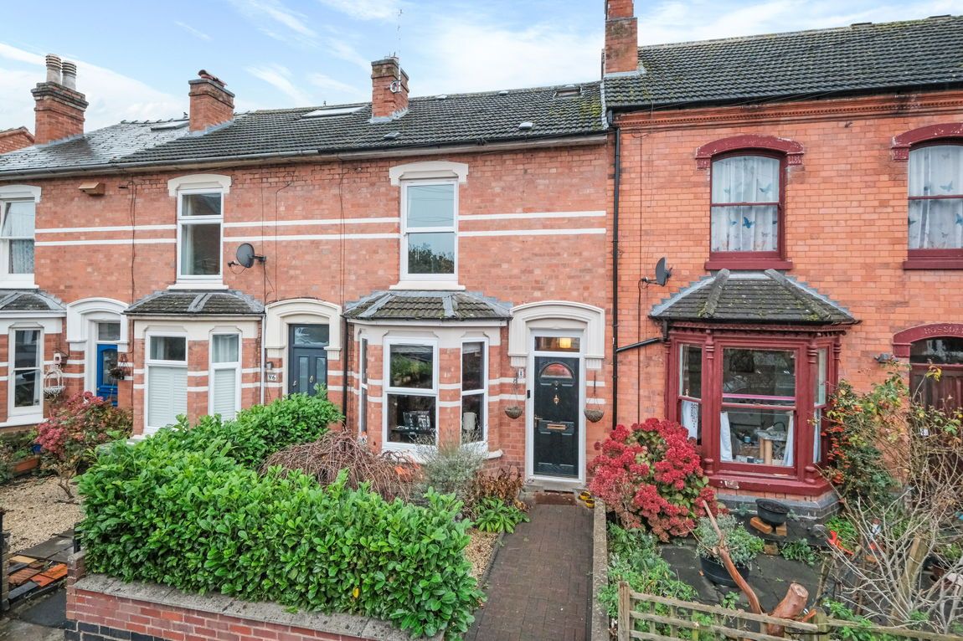Ombersley Road, Worcester, WR3 7HE
£375,000
Key Information
Key Features
Description
A charming semi-detached family home, thoughtfully updated by the current owners, featuring a spacious garden and located in the highly desirable WR3 area.
Access to the home is through the charming front porch door, which opens into a welcoming hallway. This central hallway provides convenient access to the downstairs WC, the lounge, the family room, and the staircase leading to the first floor.
The lounge is bathed in natural light, creating a warm and inviting atmosphere. A featured fireplace serves as the main focal point of the room, enhancing its relaxing ambiance. This space is perfect for unwinding after a long day or hosting intimate gatherings. Adjacent to the lounge, the family room offers a versatile space that can be tailored to your needs. Whether it's used as a home office, a study area, or a cozy spot to relax, this room is designed for productivity and leisure. Open access from the family room leads seamlessly into the extended kitchen diner, fostering a continuous flow throughout the living spaces.
The kitchen diner is the heart of the home, characterized by its open-plan design and spacious layout. This area is ideal for both everyday living and entertaining, with ample room for gatherings and family meals. The kitchen boasts dual aspect views, with large patio doors that open out onto the generous garden, flooding the space with natural light and offering picturesque views. Equipped with a range of high-quality units and elegant quartz worktops, the kitchen provides ample preparation space for all your culinary creations. The central kitchen island doubles as a breakfast bar, accommodating seating for two, which is perfect for casual dining or mingling with guests while cooking. Additionally, the kitchen is fitted with built-in appliances, including a dishwasher, an induction hob, an oven, and space for an American fridge/freezer. The kitchen seamlessly transitions into a utility area, offering additional storage and workspace, with direct access to the single garage.
Ascending to the first floor, you will find three well-appointed bedrooms. The master bedroom, located at the rear of the house, offers a light and airy retreat with built-in storage, ensuring ample space for your belongings. The third bedroom, also positioned at the back, provides tranquil views of the garden, making it a peaceful haven for rest and relaxation. The second bedroom is situated at the front of the house, offering a cozy and comfortable space.
The family bathroom, centrally located on the first floor, is adorned in neutral tones, creating a serene and soothing environment. It is equipped with a modern sink, toilet, and bath, catering to all your needs.
Stepping outside, the garden presents a picturesque retreat that is perfect for outdoor living. Featuring a well-maintained lawn and an adjoining patio, it offers an ideal space for alfresco dining, entertaining, or simply enjoying the outdoors. The surrounding greenery enhances the garden's beauty, and a nice shady spot provides a cool refuge on warm days. This garden is a true oasis, providing a serene escape from the hustle and bustle of daily life.
Location: Ombersley Road is located in a well-connected area with a variety of nearby amenities. For shopping, there is a Co-Operative and a larger Lidl supermarket, along with independent shops like bakeries and butcheries. Dining options include several restaurants and takeaways offering a range of cuisines. Healthcare services are easily accessible with multiple pharmacies, GP surgeries, and dental practices. Families will find several primary and secondary schools nearby, such as Northwick Manor Primary School and Bishop Perowne CofE College, as well as nurseries and childcare facilities.
Rooms:
Garage - 4.92m x 2.39m (16'1" x 7'10")
WC - 1.52m x 1.48m (4'11" x 4'10")
Lounge - 4.39m x 3.41m (14'4" x 11'2") max
Family Room - 3.97m x 3.65m (13'0" x 11'11") max
Kitchen/Diner - 7.78m x 4.5m (25'6" x 14'9") max
Utility Room - 2.26m x 2.33m (7'4" x 7'7")
Stairs To First Floor Landing
Master Bedroom - 4m x 3.1m (13'1" x 10'2")
Bedroom 2 - 3.66m x 3.18m (12'0" x 10'5")
Bedroom 3 - 2.9m x 2.08m (9'6" x 6'9")
Bathroom - 2.27m x 1.97m (7'5" x 6'5") max
Arrange Viewing
Worcester Branch
Property Calculators
Mortgage
Stamp Duty
View Similar Properties
Move house in the most cost-effective way

Move house in the most cost-effective way
HLC are our friendly in-house Mortgage team and are on-hand to help you successfully move house in the most cost-effective way.
They are a representative of the whole mortgage market, therefore can provide you with a full overview of the options available.
It’s free to check, so why not give it a try?


