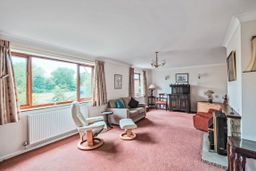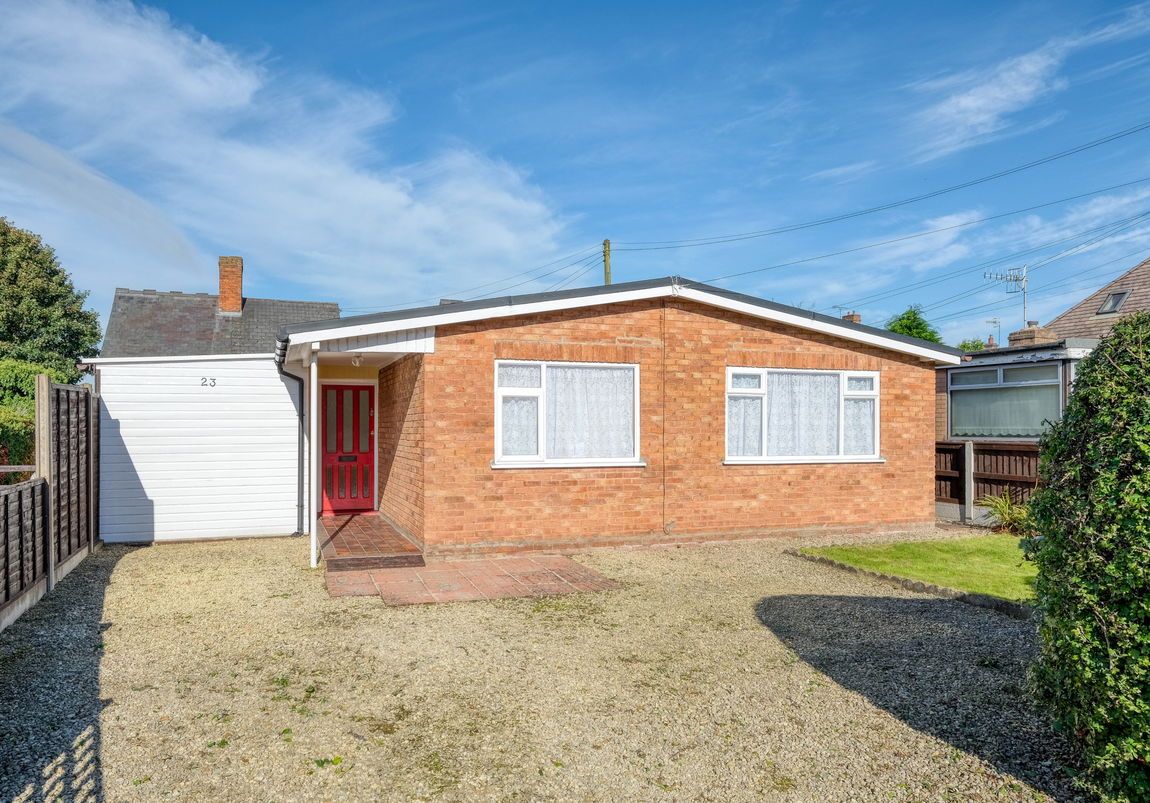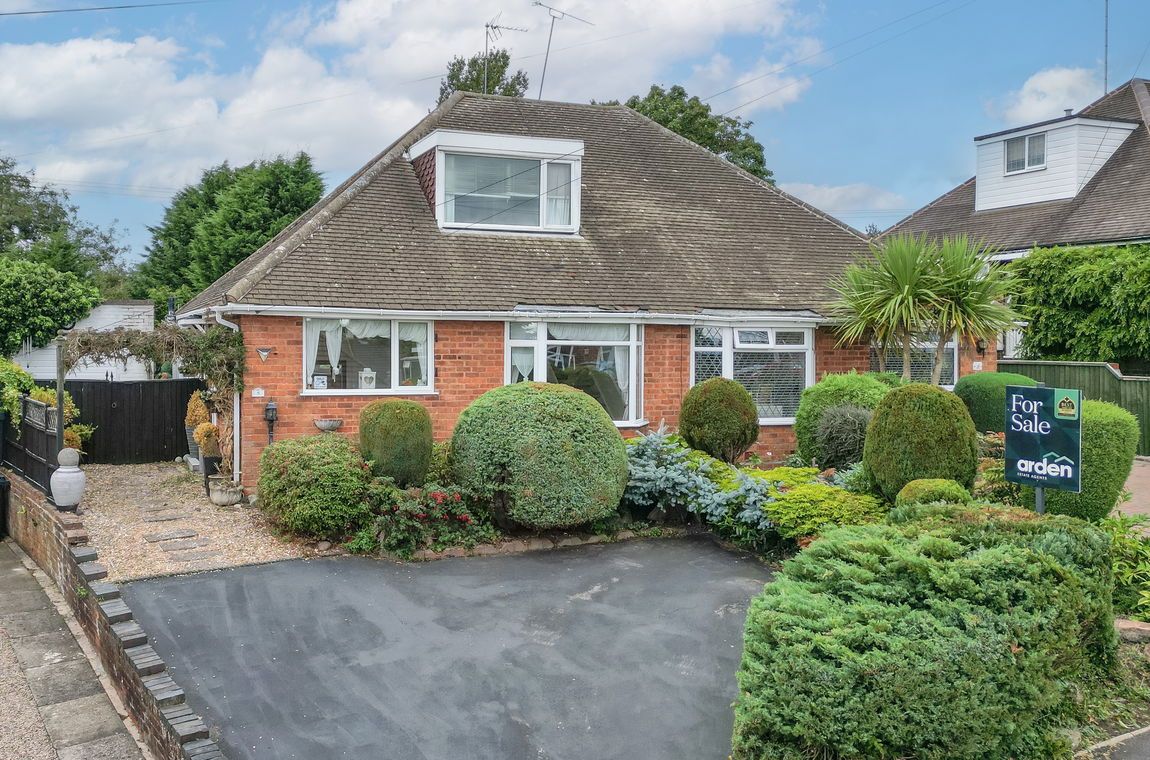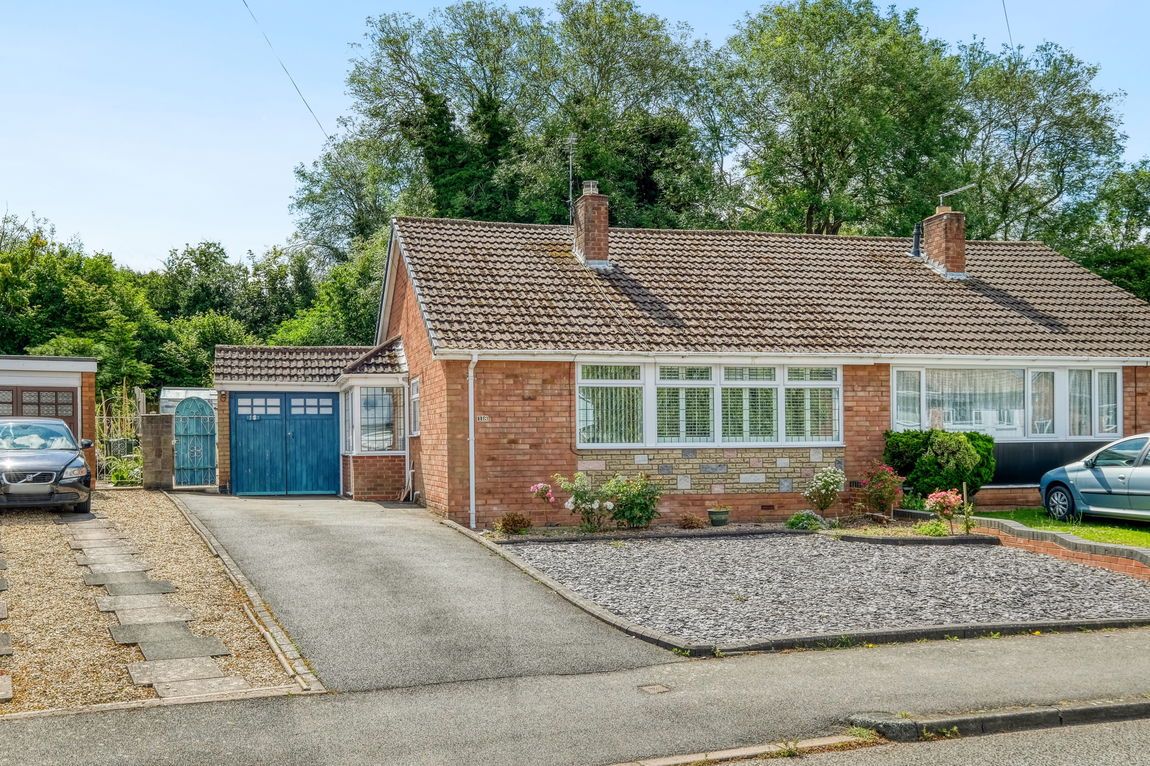Penmanor Close, Worcester, WR2 5QA
£300,000
Key Information
Key Features
Description
Don't miss out on the chance to own this charming and spacious three-bedroom detached bungalow with a garage, situated on a corner plot in a tranquil Close just off Penhill Crescent. This desirable property is available with no onward chain, making it an excellent opportunity for prospective buyers.
As you step into the property, you are greeted by a spacious hallway that leads to the inviting lounge, well-equipped kitchen, a convenient 'Jack & Jill' style bathroom, and three well-appointed bedrooms. The expansive lounge spans the length of the property and offers a feature fireplace at its centre, creating a warm and inviting ambiance. The neutral kitchen boasts oak-style wall and base units with contrasting worktops, providing plenty of space for meal preparation. It is equipped with built in appliances including an oven, electric hob, and extractor fan, while also having room for a dishwasher and washing machine. Additionally, the kitchen provides access to a rear hallway, which leads to the garage and side access.
The master bedroom is a sanctuary with ample storage, double doors that open into the garden, and direct access to the bathroom. Bedrooms two and three offer charming views of the front lawn, adding to the home's natural beauty. Outside, the property is set on an expansive wrap-around plot with a driveway and garage access. The rear garden is a tranquil retreat, featuring mature borders and a delightful patio area that is perfect for enjoying outdoor dining and entertaining. This property encapsulates a perfect blend of comfort and functionality, offering a truly inviting place to call home.
Location: Penmanor Close offers access to excellent amenities. Nearby schools include Oldbury Park Primary School and Honeywell Primary School, with University of Worcester close by. Shopping is convenient with Sainsbury's and Co-Op in the local area. Healthcare needs are met by St. John's House Medical Centre and Worcestershire Royal Hospital. Public transport options include local bus services and Worcester Foregate Street train station. For leisure, Laugherne Brook Local Nature Reserve, Cripplegate Park and St Johns Sports Centre are nearby.
Rooms:
Garage - 4.87m x 2.61m (15'11" x 8'6")
Lounge - 7.01m x 3.94m (22'11" x 12'11") max
Kitchen - 6.08m x 2.57m (19'11" x 8'5") max
Master Bedroom - 3.97m x 3.39m (13'0" x 11'1")
Ensuite - 3.3m x 1.59m (10'9" x 5'2")
Bedroom 2 - 3.69m x 3.47m (12'1" x 11'4")
Bedroom 3 - 3.34m x 2.45m (10'11" x 8'0")
Arrange Viewing
Worcester Branch
Property Calculators
Mortgage
Stamp Duty
View Similar Properties
Move house in the most cost-effective way

Move house in the most cost-effective way
HLC are our friendly in-house Mortgage team and are on-hand to help you successfully move house in the most cost-effective way.
They are a representative of the whole mortgage market, therefore can provide you with a full overview of the options available.
It’s free to check, so why not give it a try?





