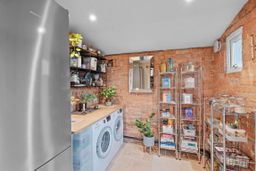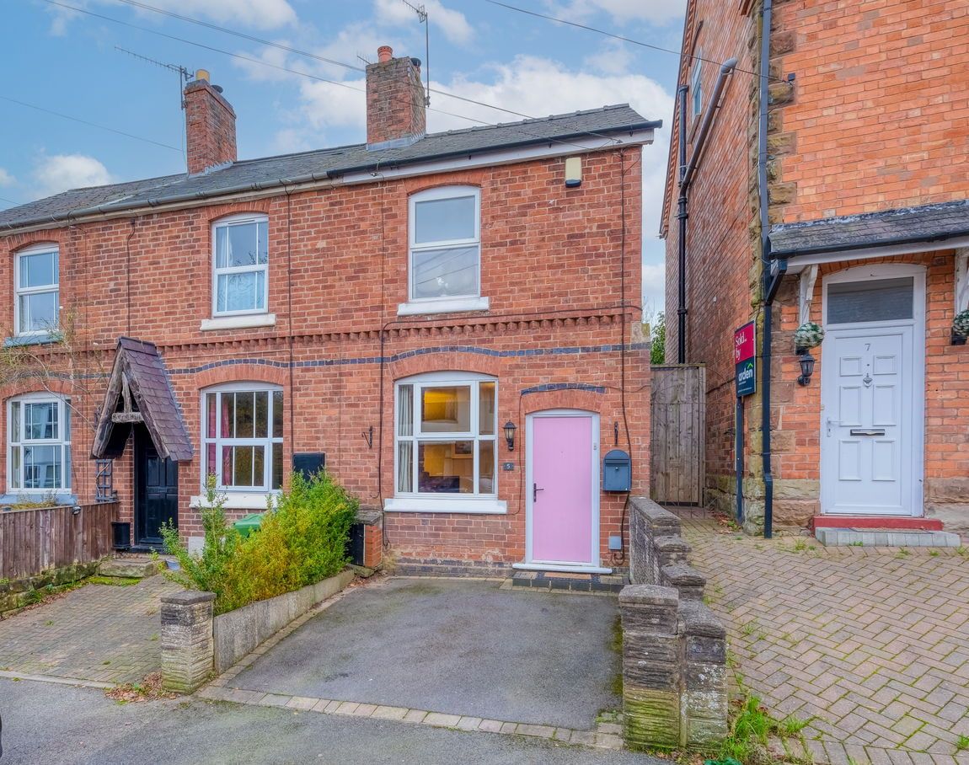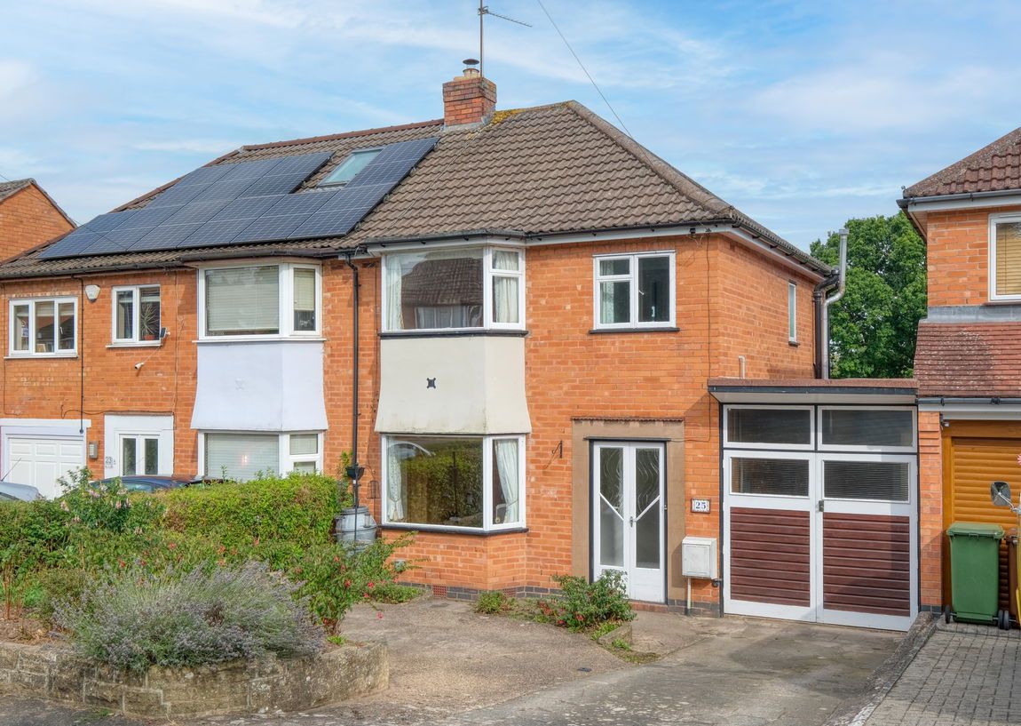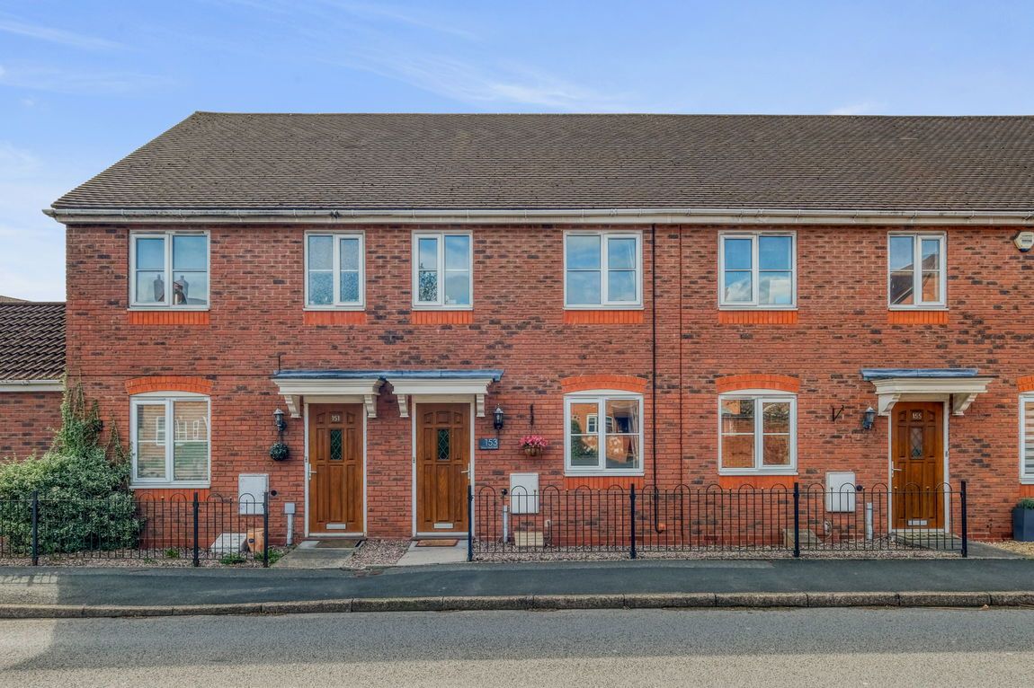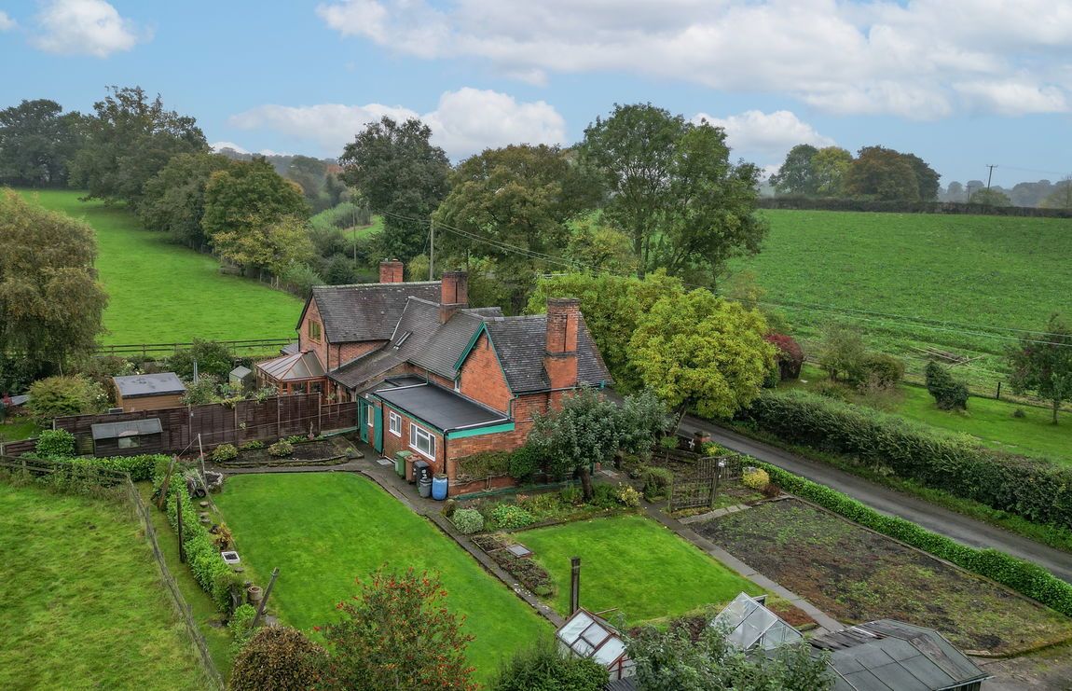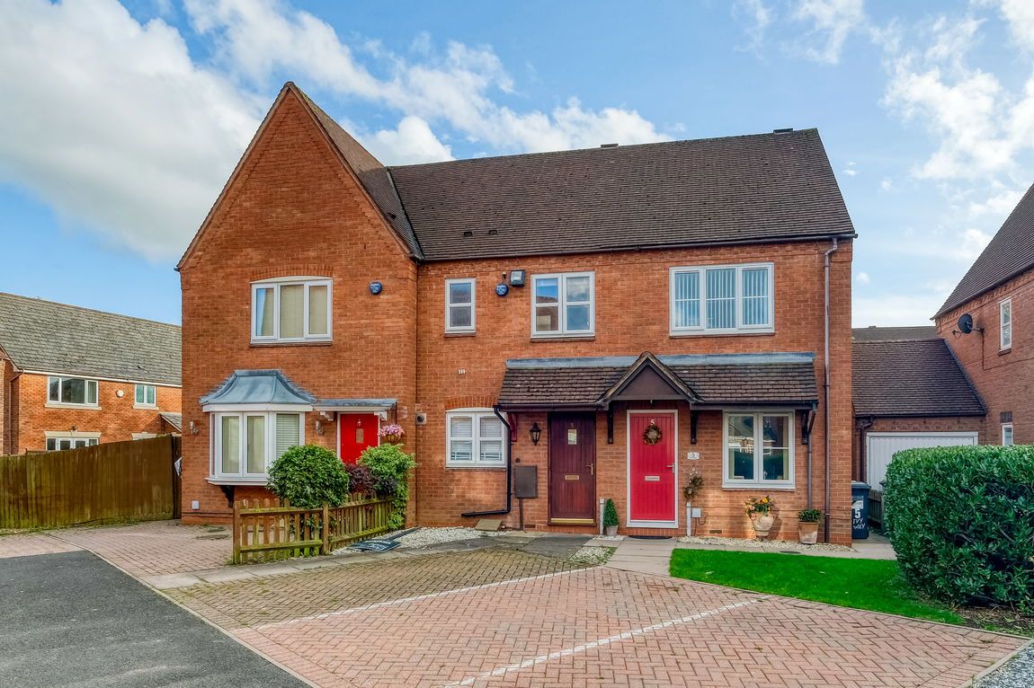Rainbow Hill, Worcester, WR3 8NA
£275,000
Key Information
Key Features
Description
A remarkable renovation has gone underway to create a stylish home on the edge of the city, with secure parking. Sympathetically restored and tastefully designed to bring a modern edge to a Victorian home. This property provides views of the Cathedral, whilst being tucked away from the hustle and bustle of city life. Perfect for those who appreciate an artistic touch, the home offers two reception rooms and two double bedrooms, full of natural light and distinctive charm.
A remarkable renovation has gone underway to create a stylish home on the edge of the city, with access to secure parking. Sympathetically restored and tastefully designed to bring a modern edge to a Victorian home. This property provides views of the Cathedral and the Malvern Hills, whilst being tucked away from the hustle and bustle of city life. Perfect for those who appreciate an artistic touch, the home offers two reception rooms and two double bedrooms, full of natural light and distinctive charm.
To the front of the property, a gorgeous landscaped garden welcomes you. With a variety of mature border plants and trees, this is a tranquil outlook from the living room. The checkerboard tiles are the first hint of the Victorian charm. As you step through the entrance, you'll find an inviting studio space, ideal for creative pursuits, a home office, or an additional living area. With its large bay window, it’s a bright and flexible area that sets the tone for the rest of the property. Adjacent to the studio, the lounge provides a homely setting with a log burner and exposed brick fireplace.
The bespoke kitchen has been individually designed to offer an industrial style finish. The kitchen offers a Belfast sink, induction hob, range style oven and a dishwasher. Seamlessly leading on from the kitchen, the utility area provides convenience without compromising on style. The exposed brick is in keeping with the rest of the property and the utility provides additional storage, fridge-freezer and laundry facilities.
Upstairs, you'll find the master bedroom with high ceilings, abundant light, and an airy feel. Perfect for unwinding, this room combines comfort with the house’s signature artistic flair. An equally charming second bedroom with a welcoming ambiance. The contemporary bathroom features a separate bath, freestanding waterfall shower, sink and w/c.
Outside, the rear garden is laid to patio for easy maintenance and perfect for enjoying warmer days. For parking, the vendors have a parking permit for Freemason Lodge, which is transferrable to the next owner.
With thoughtful updates and vintage-meets-industrial details, the house harmonizes original Victorian elements with modern, creative touches. We highly recommend booking a viewing!
Location: Conveniently located on the outskirts of the City Centre, this residence offers easy access to both Foregate Street and Shrub Hill train stations, ensuring seamless connections to wider destinations. Nearby, charming canal walks beckon, providing serene escapes amidst the urban hustle. With effortless access to the M5, commuting becomes a breeze, allowing residents to explore the surrounding areas with ease. Within a short distance lies the vibrant heart of the city, where a plethora of high street shops, quaint wine bars, and tantalizing restaurants await discovery. The renowned Worcester Race Course adds a dash of excitement to leisurely weekends, offering thrilling events throughout the year. Families will appreciate the abundance of educational options, with both private and state schools in close proximity, ensuring a nurturing environment for every child's academic journey. Whether it's exploring dining or enjoying recreational pursuits, this location offers the best of city living with the tranquillity of suburban comfort.
Rooms:
Studio - 4.09m x 3.79m (13'5" x 12'5") max
Lounge - 4.21m x 3.63m (13'9" x 11'10") max
Kitchen - 3.56m x 2.41m (11'8" x 7'10")
Utility Room - 2.48m x 2.34m (8'1" x 7'8")
Stairs To First Floor Landing
Main Bedroom - 4.82m x 3.35m (15'9" x 10'11") max
Bedroom 2 - 3.16m x 3.65m (10'4" x 11'11") max
Bathroom - 3.56m x 2.42m (11'8" x 7'11")
Arrange Viewing
Worcester Branch
Property Calculators
Mortgage
Stamp Duty
View Similar Properties
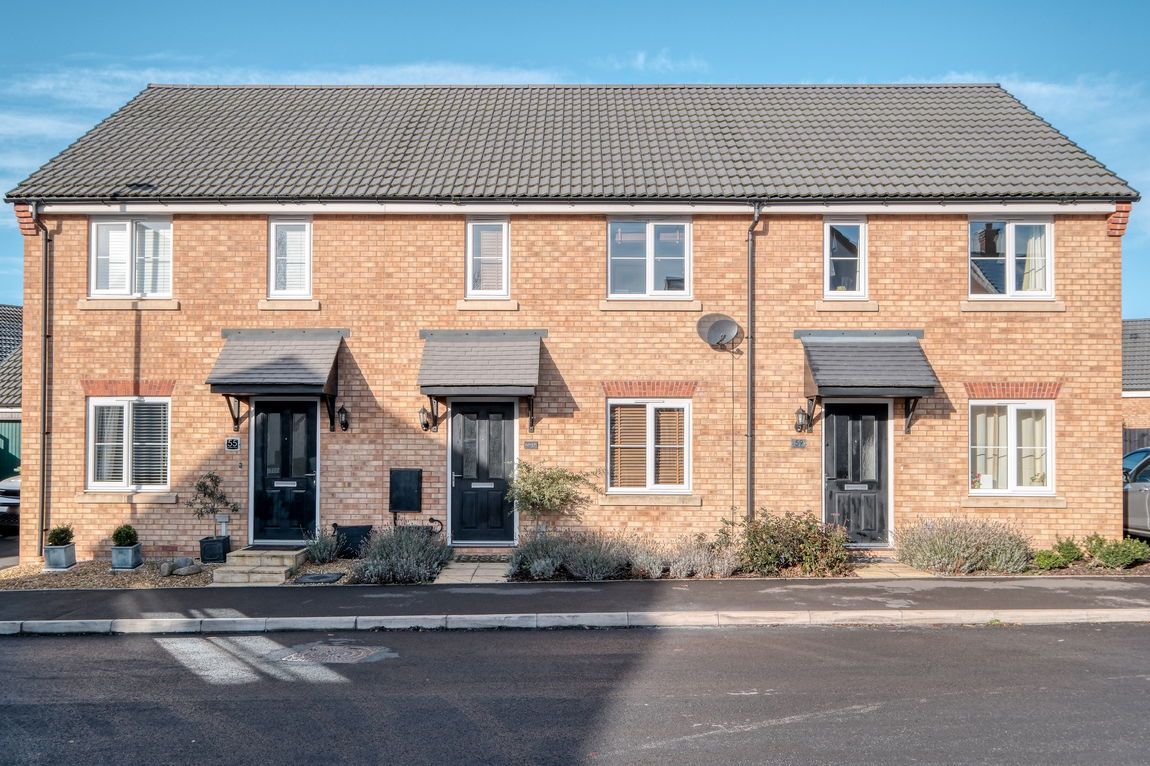
£240,000
Suffolk Way, Fernhill Heath, Worcester, WR3 7RJ
Move house in the most cost-effective way

Move house in the most cost-effective way
HLC are our friendly in-house Mortgage team and are on-hand to help you successfully move house in the most cost-effective way.
They are a representative of the whole mortgage market, therefore can provide you with a full overview of the options available.
It’s free to check, so why not give it a try?


