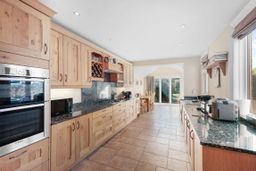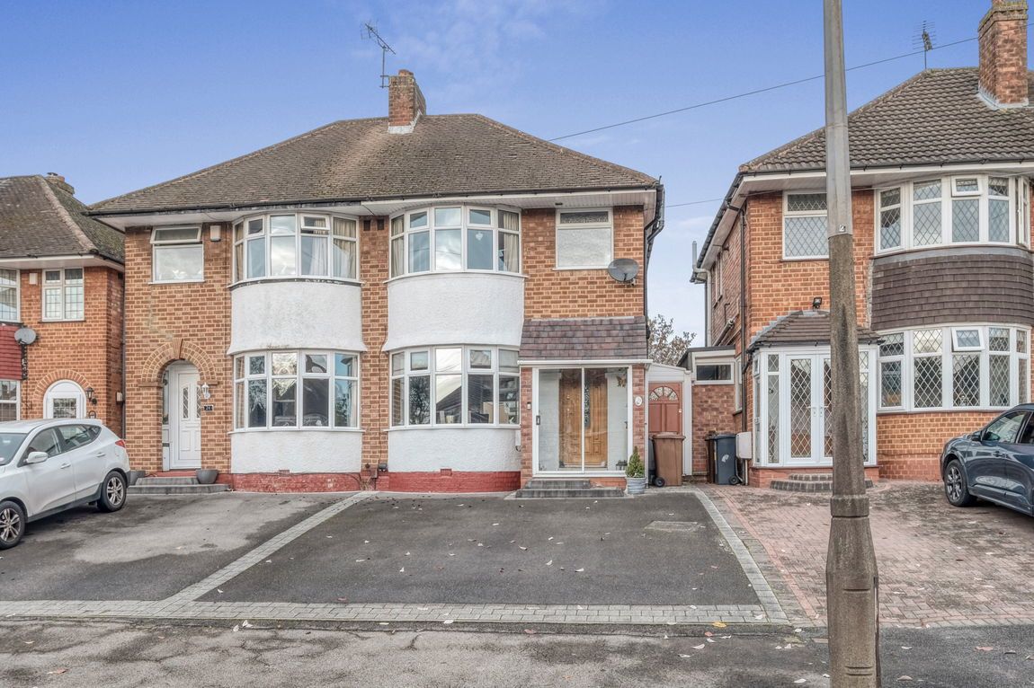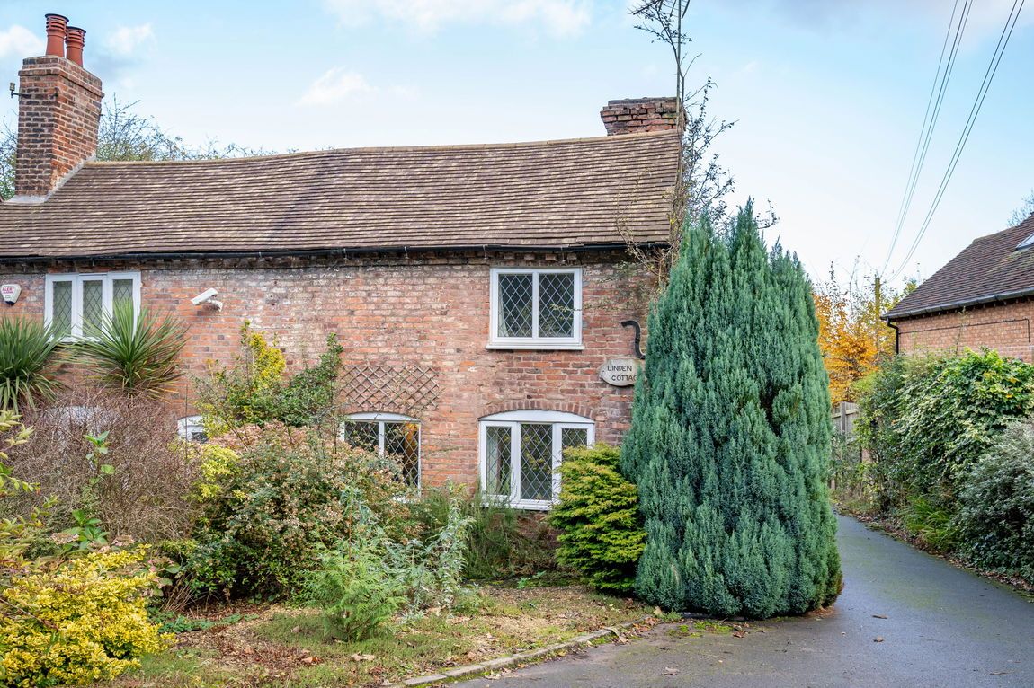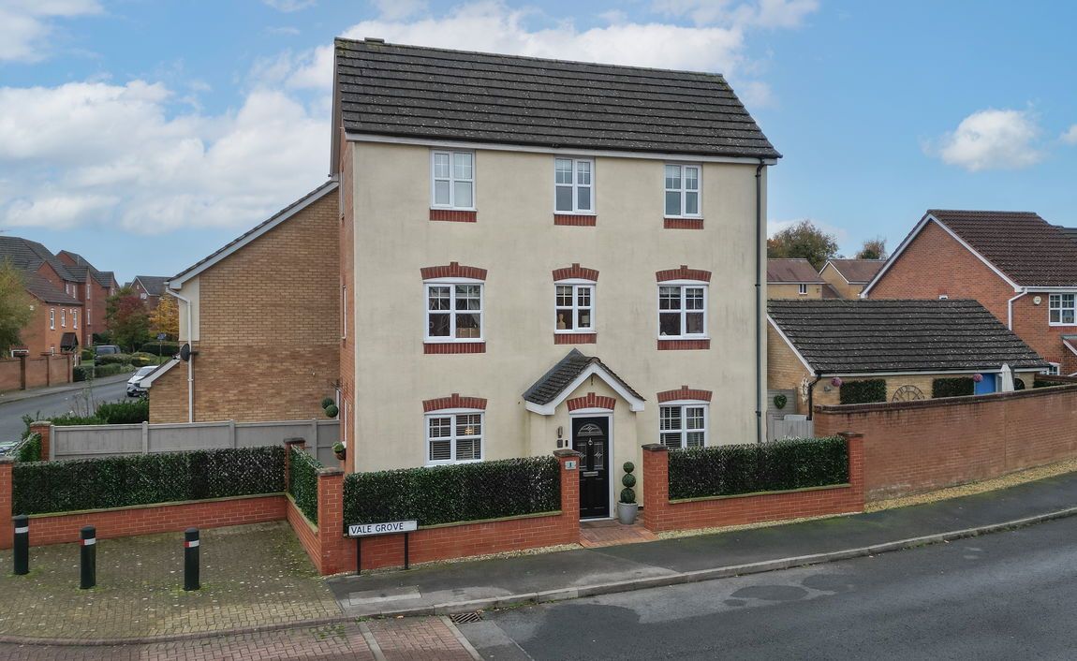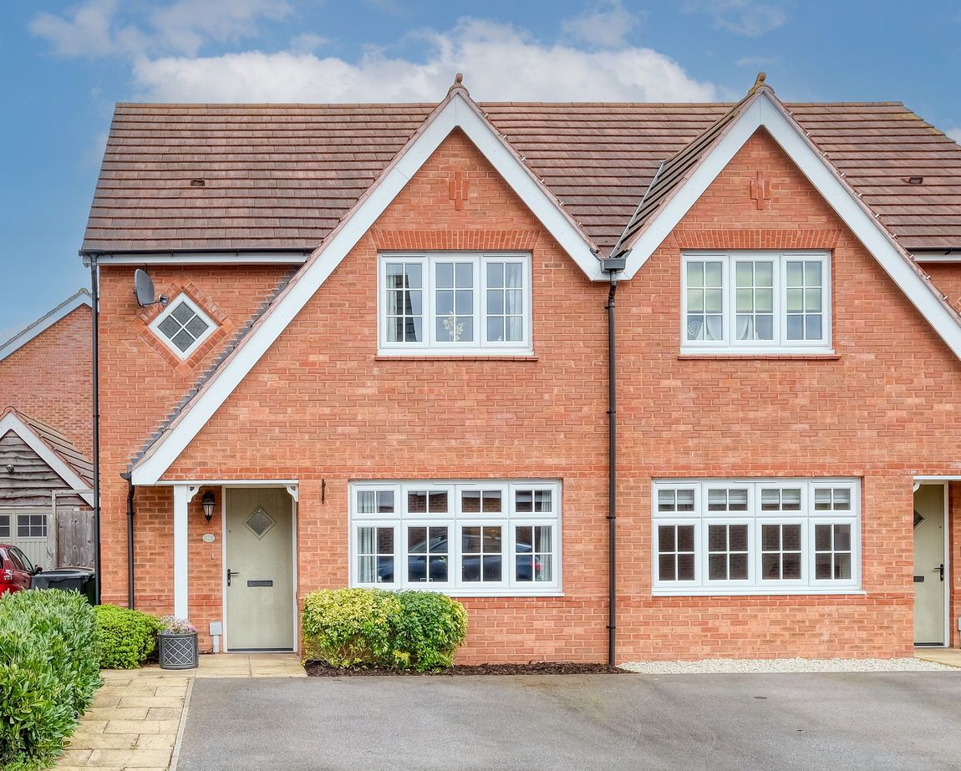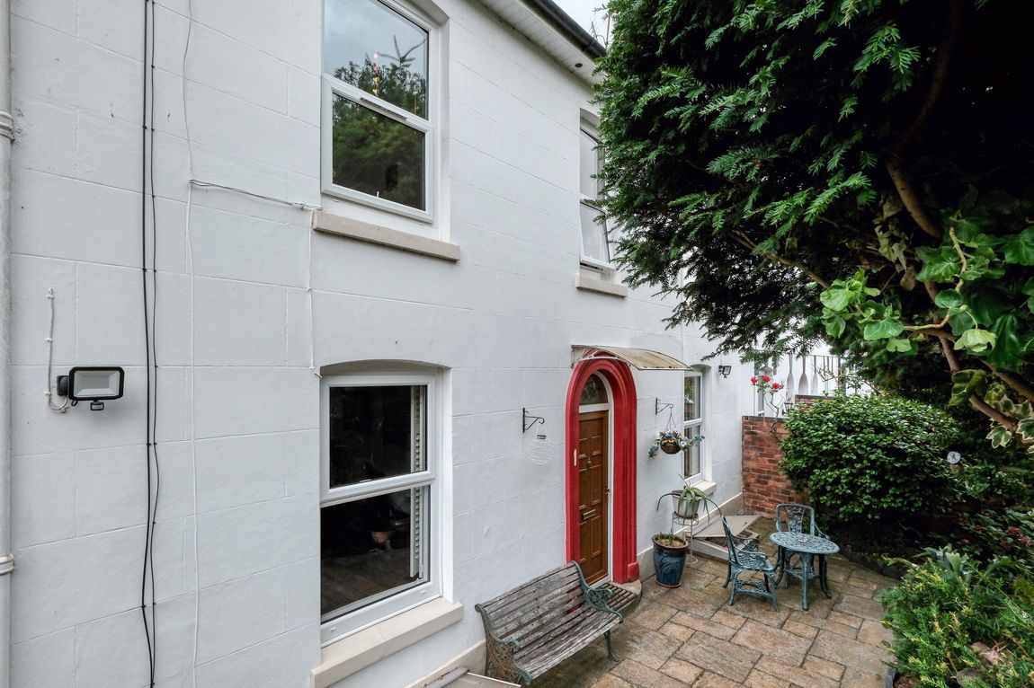Vernon Park Road, Worcester, WR2 4NF
£395,000
Key Information
Key Features
Description
Discover a beautiful blend of historic charm and modern comfort in this stunning semi-detached Edwardian property, located on the sought-after Vernon Park Road in Worcester. Offering spacious living areas, period features, and a convenient location, this property is perfect for families or anyone seeking a classic home with a contemporary twist.
As you step into the property, you're greeted by the elegant Minton floor and stained-glass windows to the porch, highlighting the charm of the property. To the front, the Lounge is a perfect space for relaxing, with a bay window allowing ample natural light. Adjacent is the Dining Room, which offers a generous area for hosting family dinners and entertaining guests. Both rooms offer original feature fireplaces with gorgeous tiled hearths.
At the rear of the house, the Kitchen Breakfast room has been extended to create a modern yet functional space for cooking and casual dining, equipped with ample counter and storage space. The built in appliances include fridge freezer, washing machine, oven, grill, electric extractor fan and gas hob. From the Kitchen Breakfast room, bifold doors lead out to the patio and garden, perfect for summer entertaining or morning coffees in the fresh air. A staircase leads down to the Cellar, offering potential for further development.
Upstairs houses three well-proportioned bedrooms. The Master Bedroom offers built in wardrobes and overlooks the front of the property, while Bedrooms Two & Three overlook the rear garden. The Bathroom completes this floor, featuring a bath, separate shower, sink and W/C. There is also a convenient storage cupboard located next to the master bedroom. The property has a large attic which has been boarded, providing an excellent storage area plus potential for conversion.
Outside, the property offers off-road parking to the front. There is side access leading to the rear garden which offers a wrap-around patio, perfect for al fresco dining. The rest of the garden is laid to lawn.
Location: The area surrounding Vernon Park Road, offers a range of amenities ideal for families and professionals alike. Within walking distance, you'll find a large Sainsbury’s supermarket and local shops, cafes, and restaurants along St. John's High Street, providing convenient access to everyday essentials and leisure spots. The property is also close to well-regarded schools such as Pitmaston Primary School and Christopher Whitehead Language College, making it an attractive option for families. Additionally, nearby Cripplegate Park offers green spaces for outdoor activities, while Worcester city centre and its transport links are just a short drive away, ensuring easy commuting and access to larger shopping and cultural hubs.
Rooms:
Cellar - 5.2m x 3.93m (17'0" x 12'10") max
Stairs To Ground Floor
Lounge - 4.87m x 3.9m (15'11" x 12'9") max
Dining Room - 3.89m x 3.33m (12'9" x 10'11")
Kitchen/Breakfast Room - 8.76m x 3m (28'8" x 9'10")
Stairs To First Floor Landing
Master Bedroom - 4.27m x 4.05m (14'0" x 13'3")
Bedroom 2 - 3.89m x 3.31m (12'9" x 10'10")
Bedroom 3 - 3.21m x 3.03m (10'6" x 9'11") max
Bathroom - 2.8m x 2.03m (9'2" x 6'7")
Arrange Viewing
Worcester Branch
Property Calculators
Mortgage
Stamp Duty
View Similar Properties
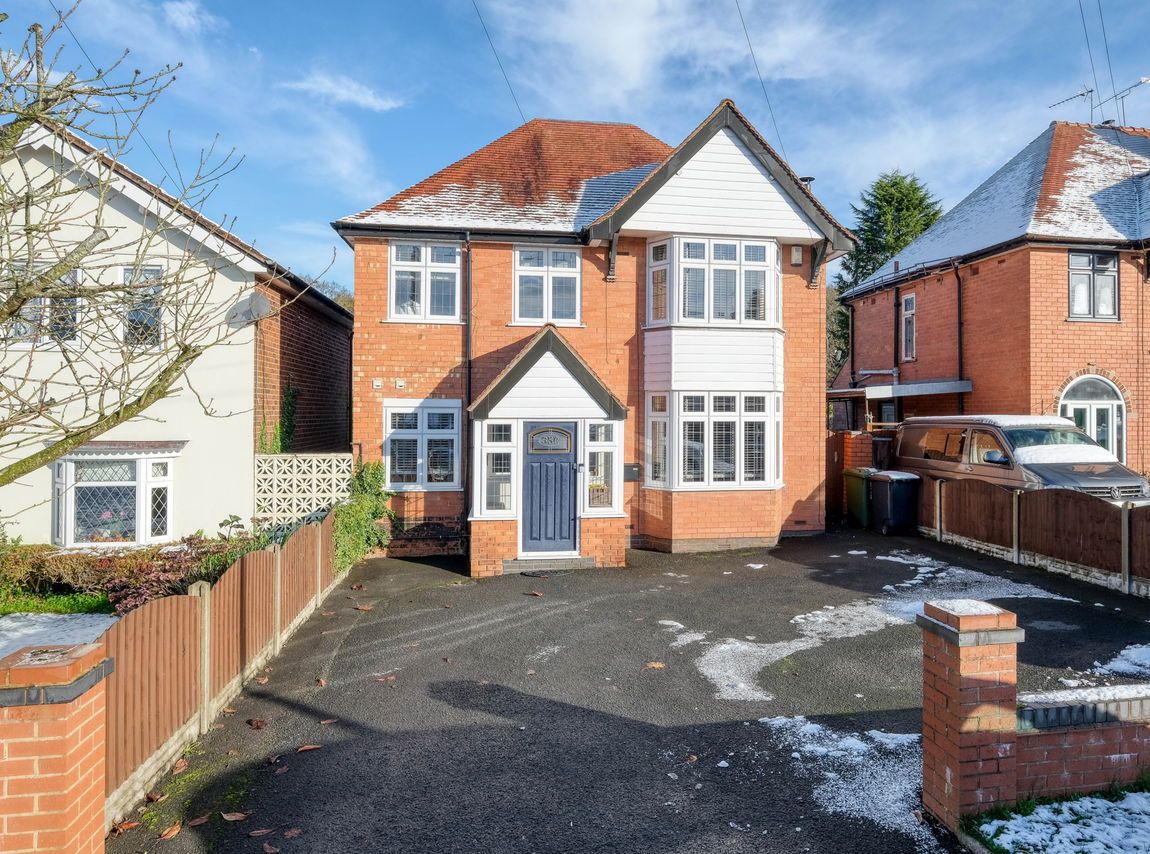
Offers Over£440,000Freehold
Birchfield Road, Webheath, Redditch, B97 4NQ
Move house in the most cost-effective way

Move house in the most cost-effective way
HLC are our friendly in-house Mortgage team and are on-hand to help you successfully move house in the most cost-effective way.
They are a representative of the whole mortgage market, therefore can provide you with a full overview of the options available.
It’s free to check, so why not give it a try?


