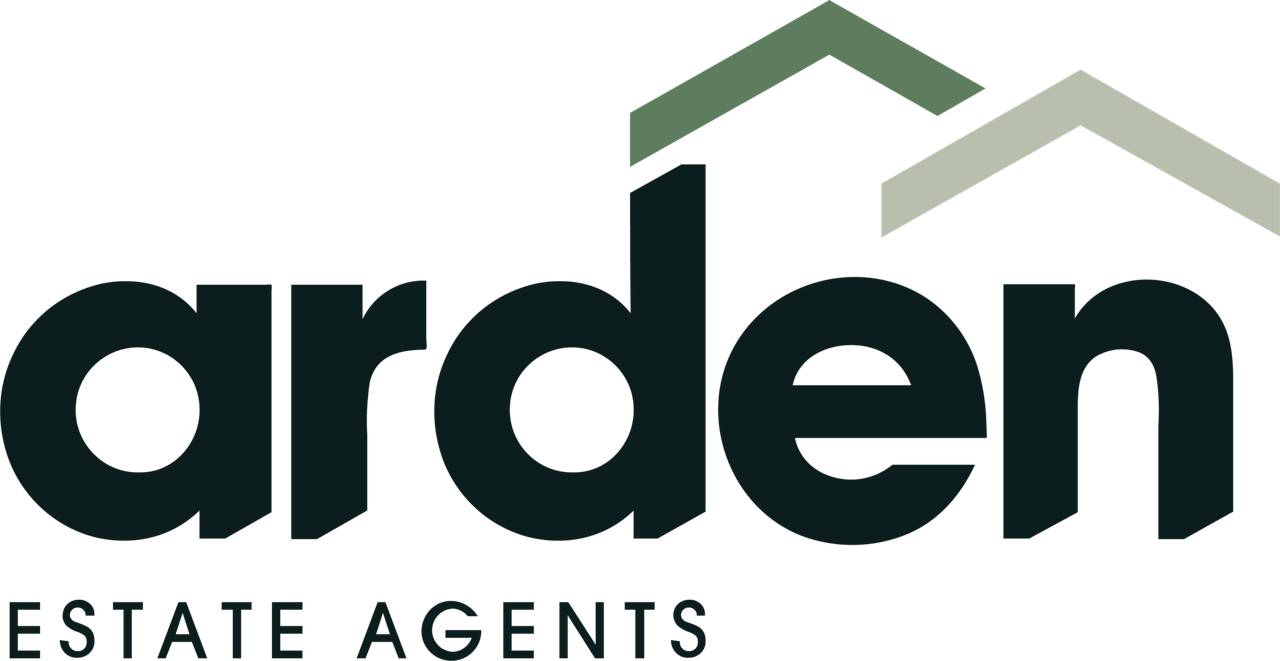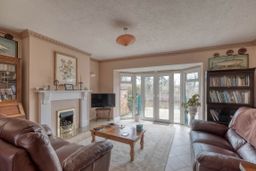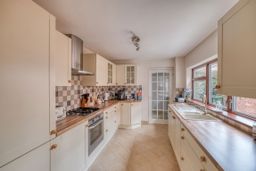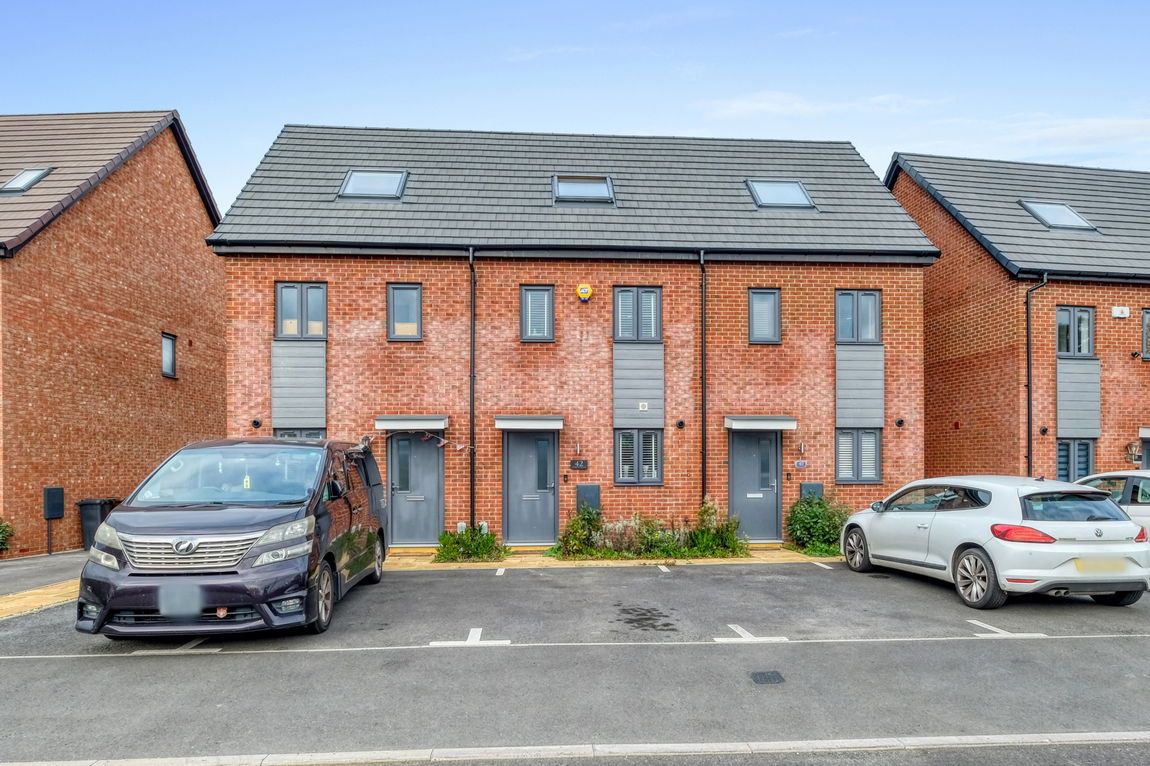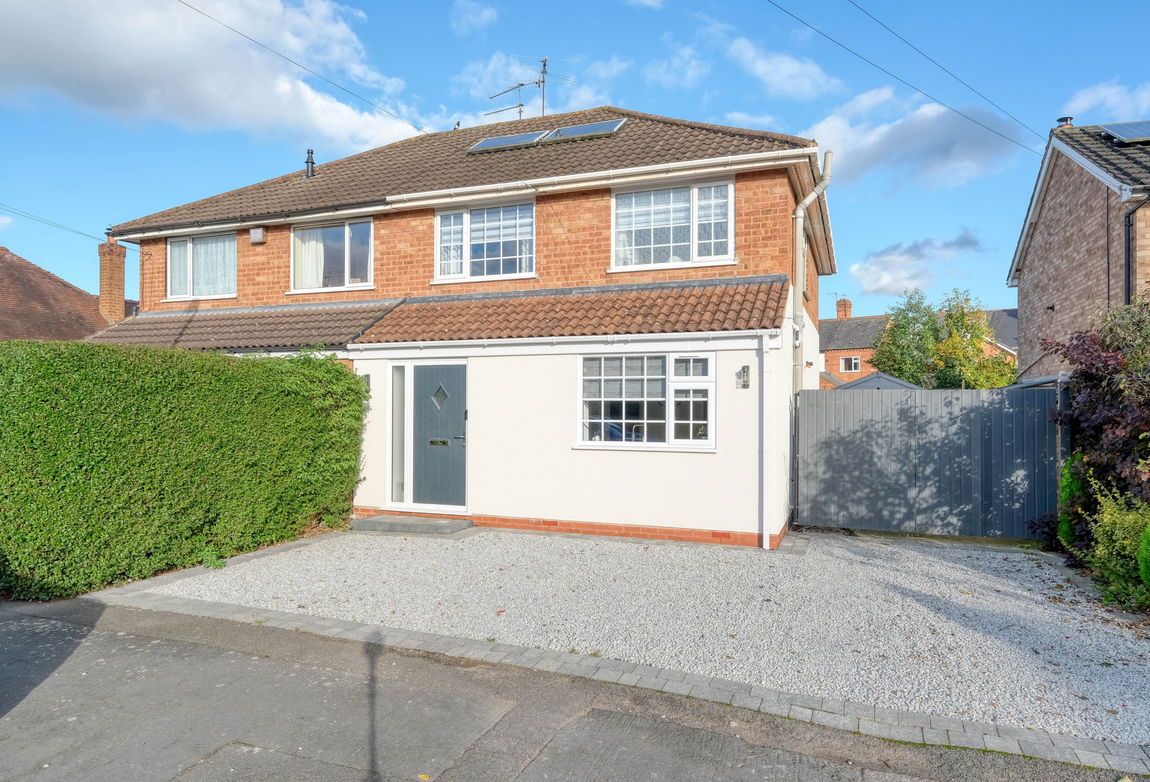Waterworks Road, Worcester, WR1 3EZ
Offers Over £350,000
Key Information
Key Features
Description
A rare opportunity to purchase a charming, riverside period home located in the popular Barbourne area, with spectacular views. Spread over three floors it benefits from being next to Gheluvelt Park which leads on to Worcester Race Course and gorgeous scenic walks along the river into town. With its period features, it radiates charm and character. The property in brief comprises; lounge, dining room, kitchen, office, w/c, three bedrooms and shower room. The property benefits from gas central heating, double glazing, solar panels, courtyard garden and garage. Viewing is recommended to appreciate the location.
Summary:
A rare opportunity to purchase a charming, riverside period home located in the popular Barbourne area, with spectacular views. Spread over three floors it benefits from being next to Gheluvelt Park which leads on to Worcester Racecourse and gorgeous scenic walks along the river into town. With its period features, it radiates charm and character. The property in brief comprises; lounge, dining room, kitchen, office, w/c, three bedrooms and shower room. The property benefits from gas central heating, double glazing, solar panels, courtyard garden and garage. Viewing is recommended to appreciate the location.
Description:
Access is gained via front door leading into hallway. To the front of the property is an office, perfect for home workers, and access to the garage for storage. w/c. Towards the rear is the dining room with stairs to the first floor and storage cupboard. The lounge has feature bay window with patio doors onto the garden. This floods the room with natural light, whilst also creating views of the garden and river. The perfect place to relax and unwind. The kitchen offers base and eye level units with roll top work surfaces and tiled splashback. Built in appliances to include; extractor fan, hob, oven and fridge/freezer. To the first floor are two bedrooms with the main bedroom having views of the river. Shower room is a white suite with double shower, bidet, basin and toilet with half tiled walls. To the second floor is the third bedroom, again having views onto the river. Viewing is recommended to appreciate the location.
Outside:
Access is gained via lounge. The garden is low maintenance, perfect for potted plants. Space for garden furniture and alfresco dining. Steps leads down to riverside jetty. There are stunning views over the river and will be the perfect setting in the summertime. To the front is a garage with electric door which has plumbing for washing machine and tumble drier.
Location:
Perfectly positioned in a quiet location away from hustle of the city, but close enough that you can walk into the centre. Benefiting from excellent transport links; Worcester Foregate Street Railway Station is 1.3 miles away. M5 Junction 6 is just around 4 miles away. The Racecourse, Gheluvelt Park, excellent local schools, RGS Worcester and local shops are all just a short walk away. This is a convenient location for commuting with superb proximity to M5 and Rail Connections. There are also footpaths and bridleways making this perfect if you like the outdoors.
Agent Note:
We need to make you aware that this property is in a flood risk area but has effective flood defences in place. This property hasn't flooded in the house since 2008, since the new defences have been in place.
House insurance has always been with LV as they were the insurance company used by the previous owners. Last year the premium was £837 for both contents and buildings, the excess is £350 for all issues other than subsidence which is £1000.
The excess can be reduced to £100 if required.
Rooms:
Garage - 3.49m x 3.03m (11'5" x 9'11")
Office - 3.35m x 2.8m (10'11" x 9'2")
WC - 2.16m x 1.07m (7'1" x 3'6")
Kitchen - 3.79m x 2.55m (12'5" x 8'4")
Dining Room - 4.77m x 3.79m (15'7" x 12'5") max
Lounge - 4.77m x 4.39m (15'7" x 14'4") max
Stairs To First Floor Landing
Master Bedroom - 4.74m x 3.46m (15'6" x 11'4")
Bedroom 2 - 3.8m x 3.01m (12'5" x 9'10")
Shower Room - 3.22m x 2.56m (10'6" x 8'4")
Stairs To Second Floor Landing
Bedroom 3 - 3.84m x 3.39m (12'7" x 11'1") max
Arrange Viewing
Worcester Branch
Property Calculators
Mortgage
Stamp Duty
View Similar Properties
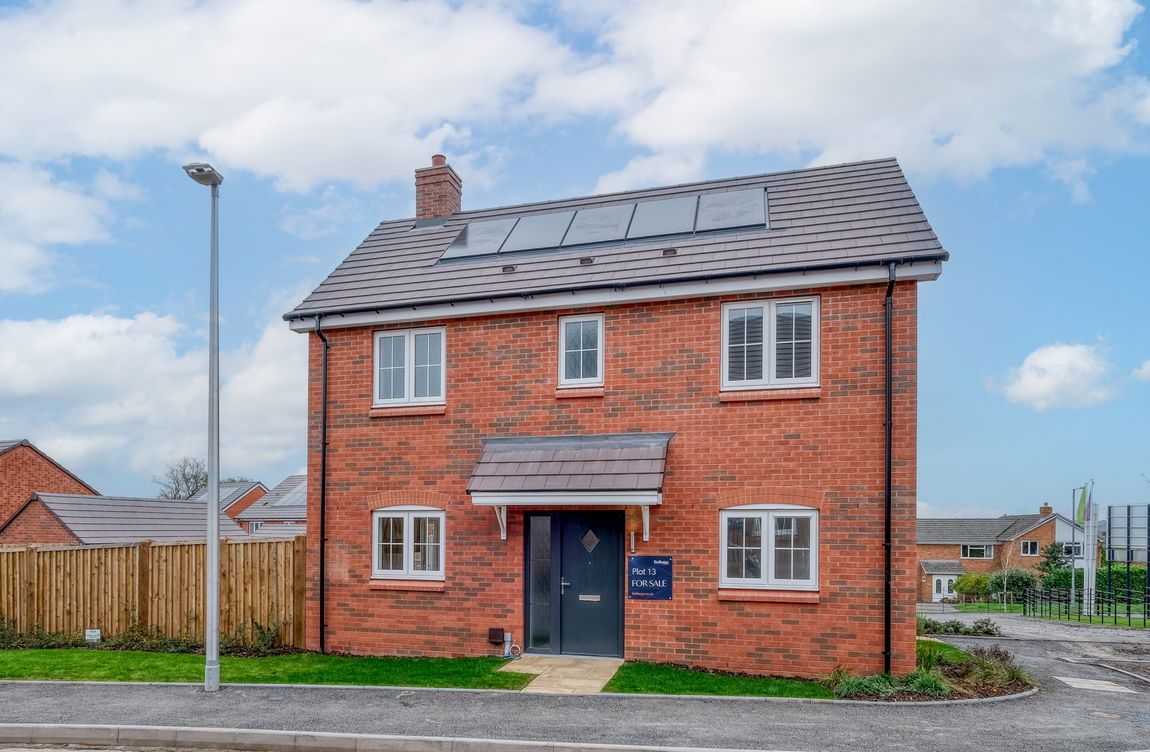
£399,995Freehold
Bromsgrove, B61 7ED
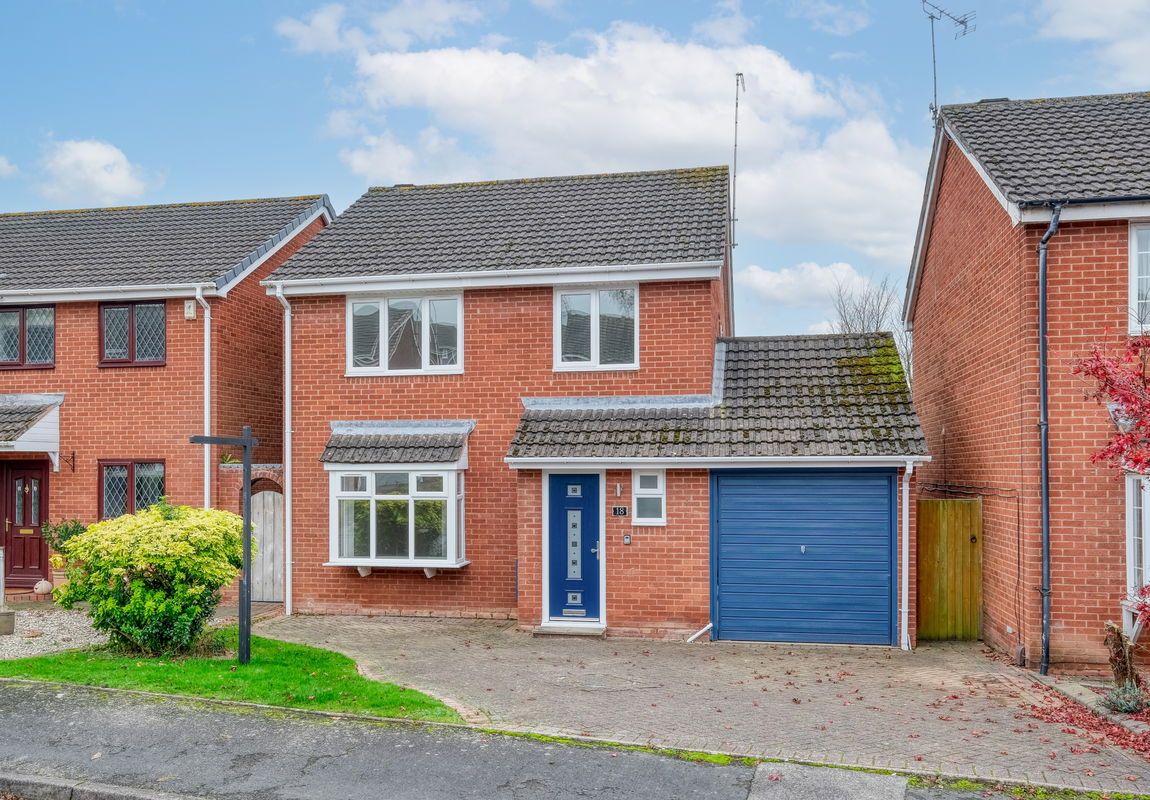
Offers In Region of£370,000Freehold
Radway Close, Redditch, B98 8RZ
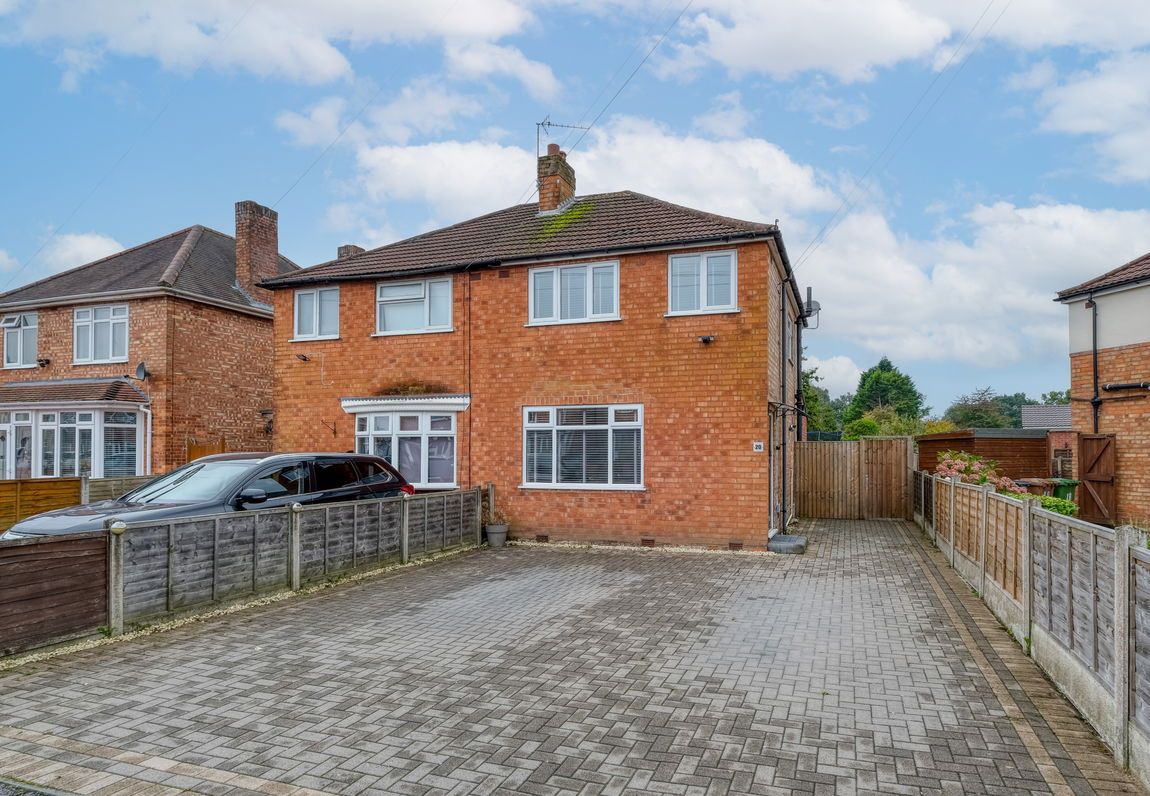
Offers In Region of£320,000Freehold
Chamberlain Crescent, Shirley, Solihull, B90 2DG
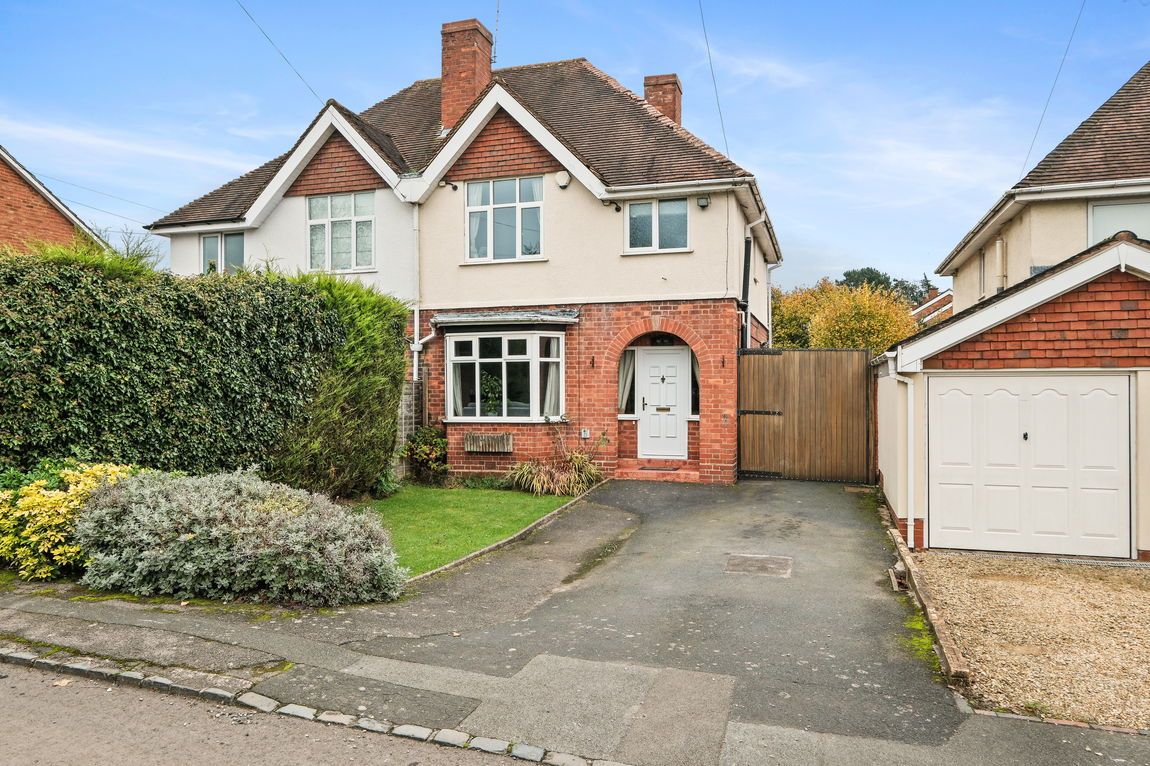
£325,000Freehold
Birmingham Road, Lickey End, Bromsgrove, B61 0EZ
Move house in the most cost-effective way

Move house in the most cost-effective way
HLC are our friendly in-house Mortgage team and are on-hand to help you successfully move house in the most cost-effective way.
They are a representative of the whole mortgage market, therefore can provide you with a full overview of the options available.
It’s free to check, so why not give it a try?

